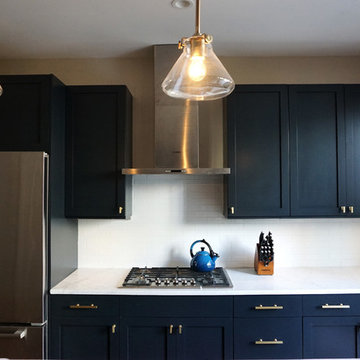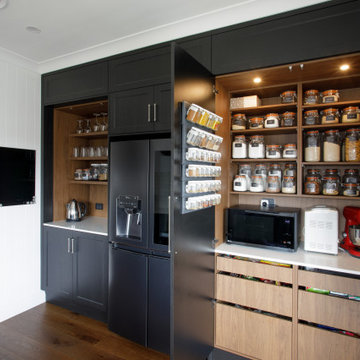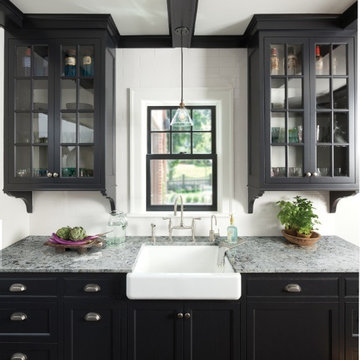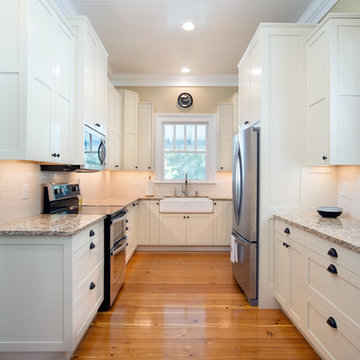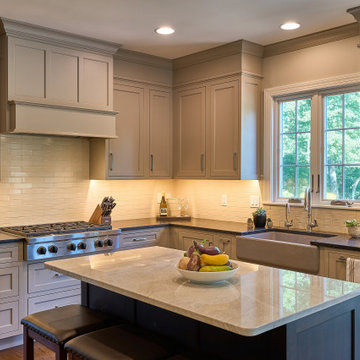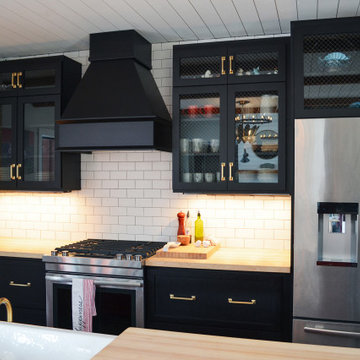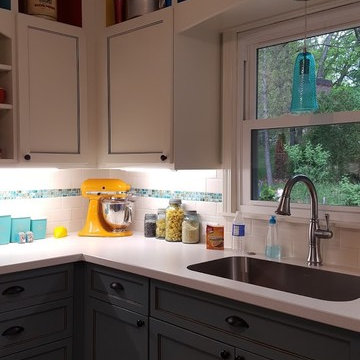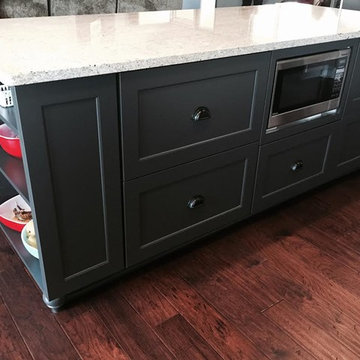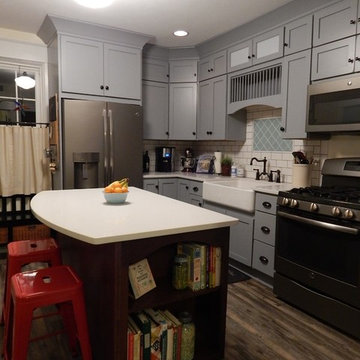Black Kitchen with Subway Tile Splashback Design Ideas
Refine by:
Budget
Sort by:Popular Today
201 - 220 of 5,842 photos
Item 1 of 3
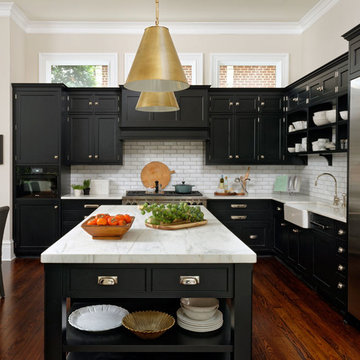
Washington, DC Transitional Kitchen
#PaulBentham4JenniferGilmer http://www.gilmerkitchens.com
Photography by Bob Narod Staging by Charlotte Safavi
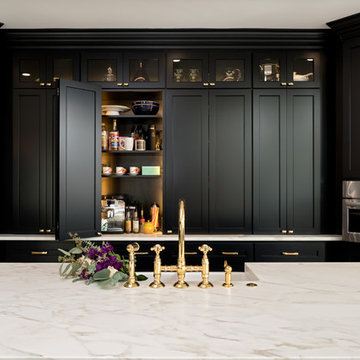
WINNER OF THE 2017 SOUTHEAST REGION NATIONAL ASSOCIATION OF THE REMODELING INDUSTRY (NARI) CONTRACTOR OF THE YEAR (CotY) AWARD FOR BEST KITCHEN OVER $150k |
© Deborah Scannell Photography
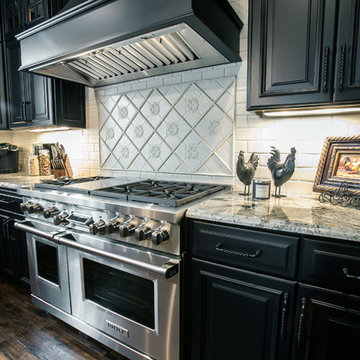
Gorgeous and dramatic black and white kitchen with black cabinetry, granite countertops, white subway tile backsplash, cream island, hand-scraped hardwood flooring, farmhouse sink, Sub-Zero appliances, and Wolf range.
Photo by Vivian Lodderhose

When these homeowners first approached me to help them update their kitchen, the first thing that came to mind was to open it up. The house was over 70 years old and the kitchen was a small boxed in area, that did not connect well to the large addition on the back of the house. Removing the former exterior, load bearinig, wall opened the space up dramatically. Then, I relocated the sink to the new peninsula and the range to the outside wall. New windows were added to flank the range. The homeowner is an architect and designed the stunning hood that is truly the focal point of the room. The shiplap island is a complex work that hides 3 drawers and spice storage. The original slate floors have radiant heat under them and needed to remain. The new greige cabinet color, with the accent of the dark grayish green on the custom furnuture piece and hutch, truly compiment the floor tones. Added features such as the wood beam that hides the support over the peninsula and doorway helped warm up the space. There is also a feature wall of stained shiplap that ties in the wood beam and ship lap details on the island.
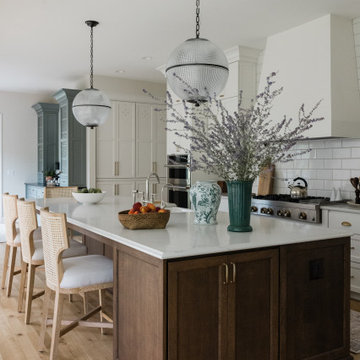
A medium tone white oak island stands at the center of this traditional white Shaker kitchen with custom cabinetry reaching to the ceiling. A farmhouse style fireclay sink is paired with a polished nickel bridge faucet by Rohl. The countertops are a marble look made of a white quartz material, white backsplash along with beautiful stainless steel gas range and the floor is custom white oak plank. Beautifully accessorized with Carleen Cane Counter Stools, 2 large island lighting pendants and some great conversation pieces.
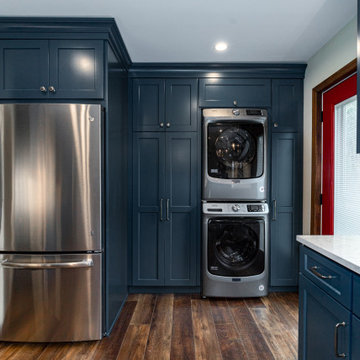
Blue shaker cabinets (Sherwin Williams: Moscow Midnight) with beveled subway tile backsplash and white engineered quartz countertops. Wall mount, double oven with cooktop and stainless freestanding range hood
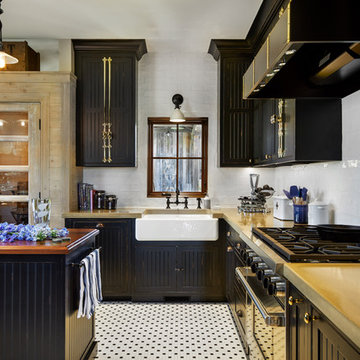
This classic farmhouse kitchen was wonderful plan with the homeowner, and architect. Bringing all today's conveniences into a timeless kitchen. The black cabinetry features light distressing and bead board styling, with brass hinges and knobs. The Cherry island countertop, and concrete countertops for the perimeter.
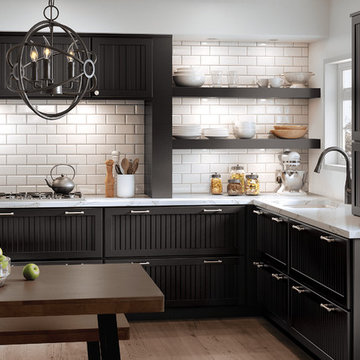
Dark cabinets are starting to trend in 2019. Add drama and sophistication with a beautiful contrast. This kitchen shows our Merillat Masterpiece® Collection door style, Burton, in Onyx paint on maple. Clean lines are created by the contrast of a dark finish paired with stunning quarts countertops and a simple white subway tile. Get this look by contacting your local Merillat® dealer.
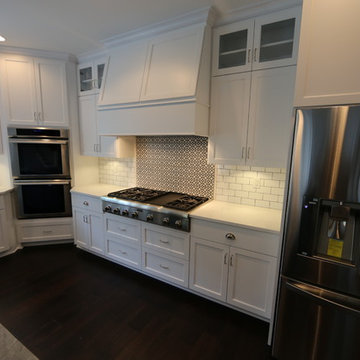
An incredible custom 3,300 square foot custom Craftsman styled 2-story home with detailed amenities throughout.
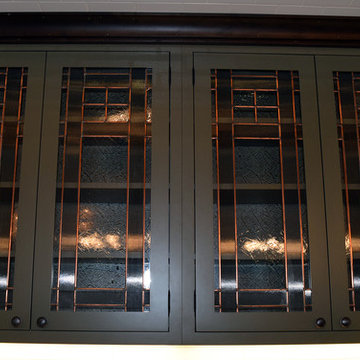
Inset cabinets by Decora: harmony, non beaded, maple with Sweet Pea with Espresso Glaze finish and black exposed hinges
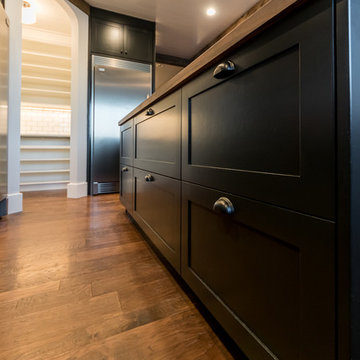
Rustic modern integrated industrial kitchen design is detailed with "V" groove subway tile, pipe framed open wood shelved, multiple burner range, San Vincete Quartz countertops, Boos butcher block island and all highlighted with recessed and adjustable retro lighting. Buras Photography
#wood #lighting #subwaytile #quartzcountertops #butchersblock #blockisland #groove #range #pipes #recess #light #detailed #highlight
Black Kitchen with Subway Tile Splashback Design Ideas
11
