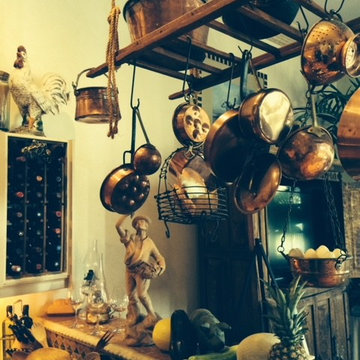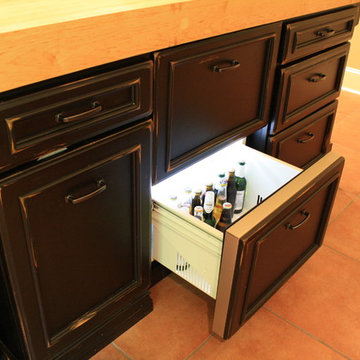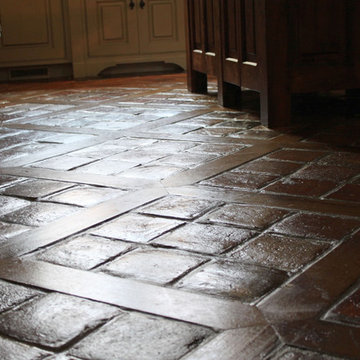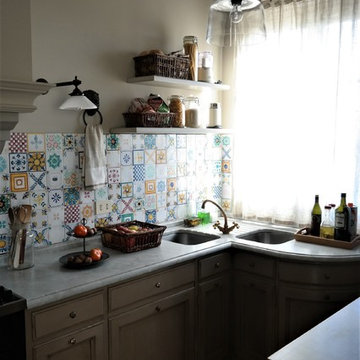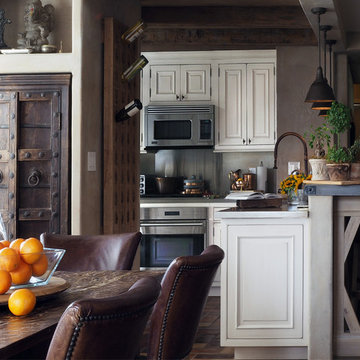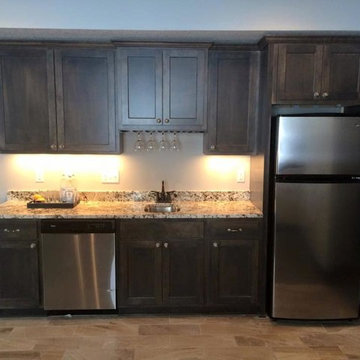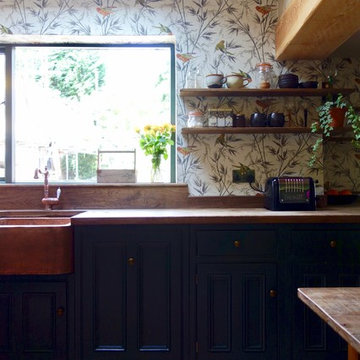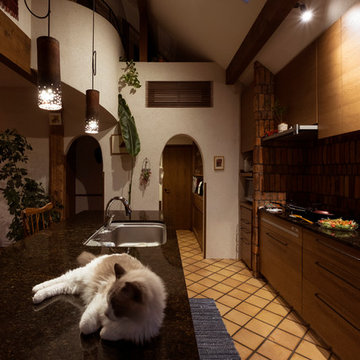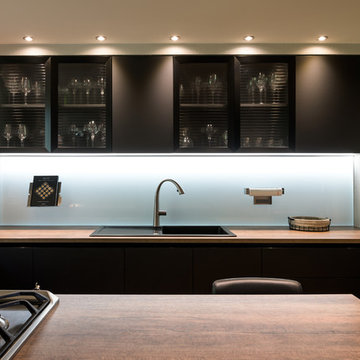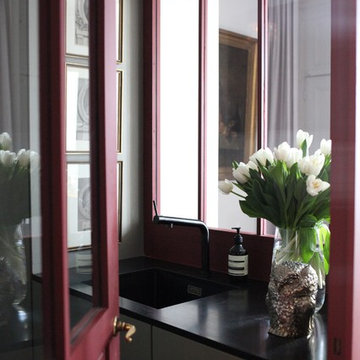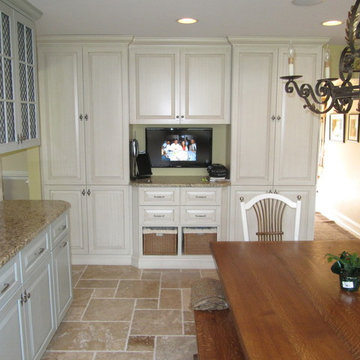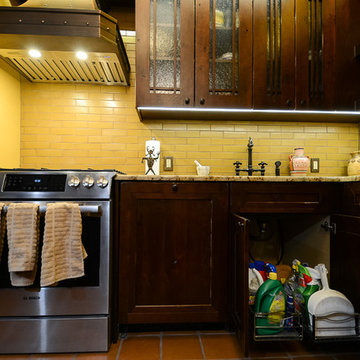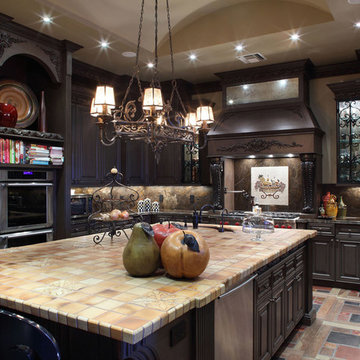Black Kitchen with Terra-cotta Floors Design Ideas
Refine by:
Budget
Sort by:Popular Today
101 - 120 of 372 photos
Item 1 of 3
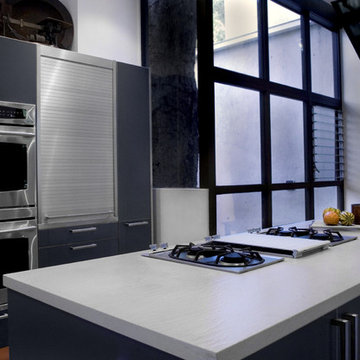
A David Hyun designed Santa Monica classic from late 50’s.
ML-Designs carefully reinterpreted the kitchen in the spirit of architect, Hyun’s Japanese inspired creation.
Simple European cabinets offer clean lines and light-weight architecture. The functional layout of this kitchen make it a chef's dream. There is plenty of storage for all the necessary kitchen gadgets.
High-end Gaggenau cooktops offer excellent functionality with a sleek, modern style. Separating the individual burners offers plenty of space for cooking in multiple larger pans.
A large appliance garage hides all the typical kitchen clutter to keep the open kitchen clean & organized.
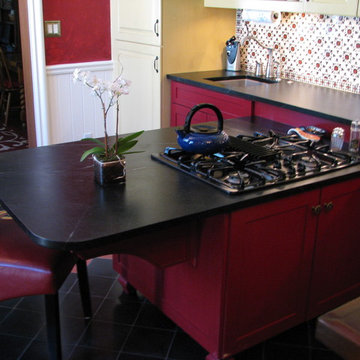
The unique cooktop area was designed so that family members or guests have a place to sit down and assist with meals or just chat with the host and hostess.
See more info and photos at... http://www.homeworkremodels.net/historic-kitchen-remodel.html
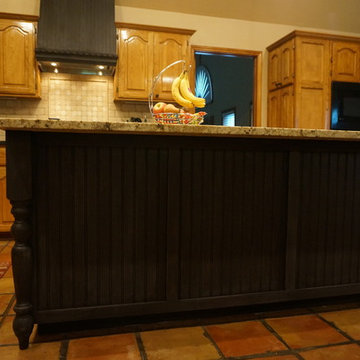
This Island was fabricated to look like it is separate from the rest of the Cabinets in the kitchen. The Granite top is a leathered granite in a lighter color from the counters around the kitchen.
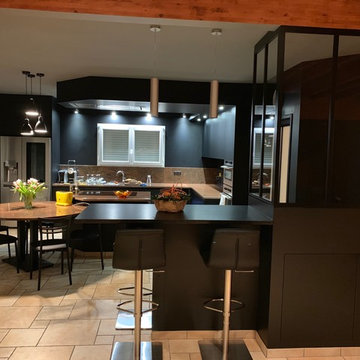
Rénovation d'une cuisine complète.
Cuisine ouverte avec îlot central plaque cuisson induction e hotte aspirante au plafond NOVY, four et micro-ondes SIEMENS encastré, réfrigérateur américain et cave à vin.
Evier cuve par dessous et robinet FRANKE
Meubles cuisine façade noir mat avec système Tip-on (ouverture par simple pression) et plan de travail en granit.
Plan de travail hauteur bar en granit noir et Verrière
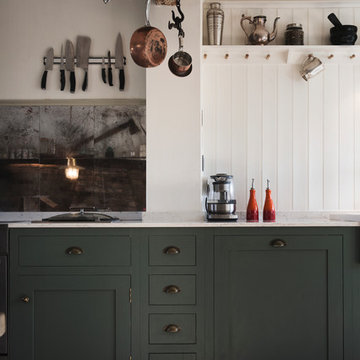
Stunning rustic kitchen with flat panel doors, planted plinths, traditional cornices and open plan shelving. The epitome of country living.
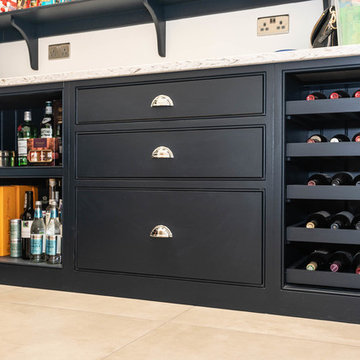
This beautiful in-frame classic shaker kitchen features a cock beaded front frame, a deep blue hand painted finish, oak veneered carcasses, solid oak drawer boxes and many other features. The exposed brick is a stunning backdrop while the white quartz offers a standout surface.
The kitchen has a 100mm in-line plinth which has allowed for an additional 50mm length to each door which is a unique and truly bespoke design feature.
There is a walk-in pantry to the right of the fridge/freezer which is neatly hidden behind a translucent glass door – this offers extended worksurface and storage, plus a great place to hide the microwave and toaster.
The island is joined to a sawn oak breakfast bar/dining table which is something unique and includes storage below.
We supplied and installed some high-end details such as the Wolf Built-in oven, Induction hob and downdraft extractor, plus a double butler sink from Shaw's and a Perrin & Rowe tap. The taps include an instant boiling water tap and a pull-out rinse.
springer digital
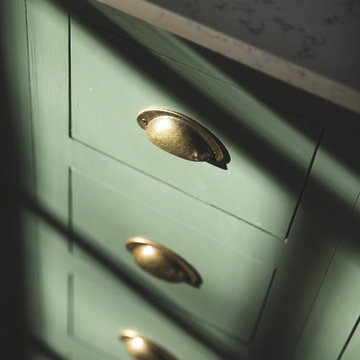
Stunning rustic kitchen with flat panel doors, planted plinths, traditional cornices and open plan shelving. The epitome of country living.
Black Kitchen with Terra-cotta Floors Design Ideas
6
