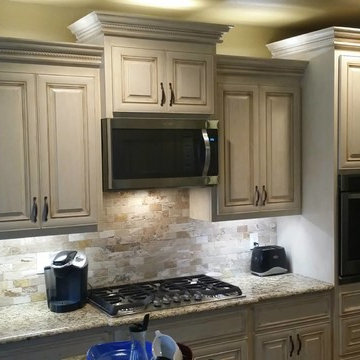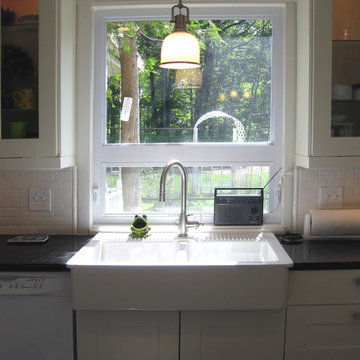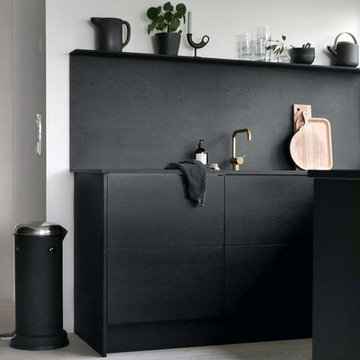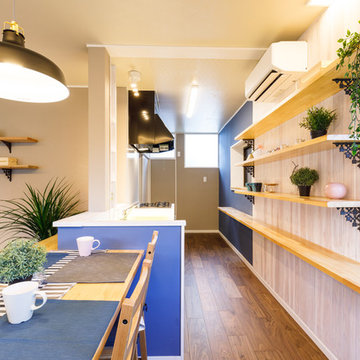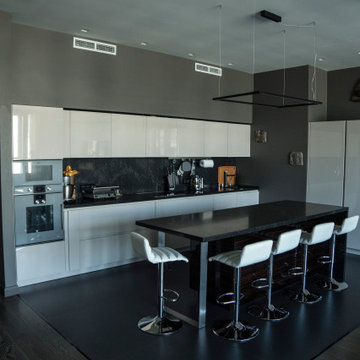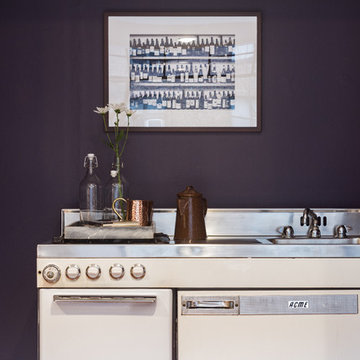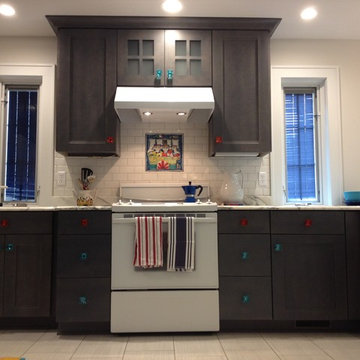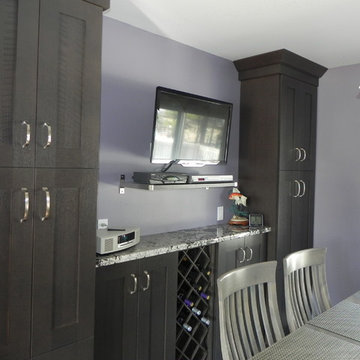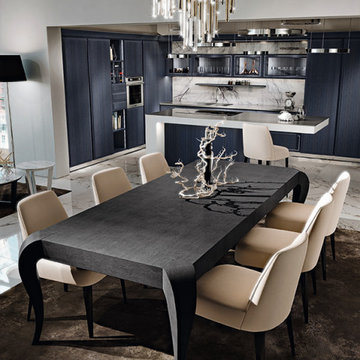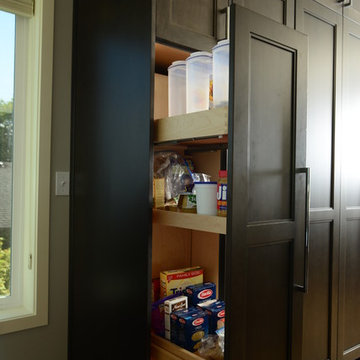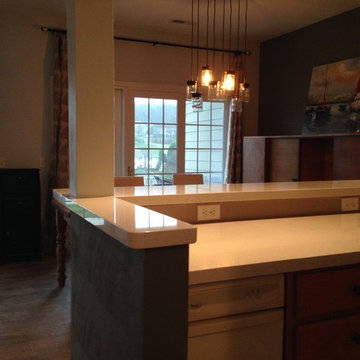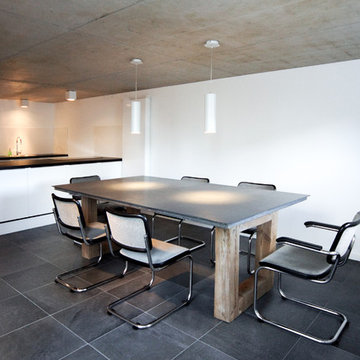Black Kitchen with White Appliances Design Ideas
Refine by:
Budget
Sort by:Popular Today
241 - 260 of 1,174 photos
Item 1 of 3
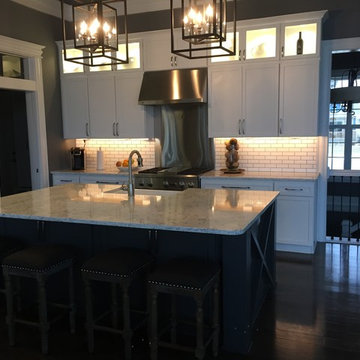
This kitchen with its white cabinets on the perimeter, white subway tile and Quartz (that has a marble appearance) gathers its warmth from the island with its darker gray cabinets, which adds depth, while the farm style sink hones in on a "Rustic Laid-Back Attitude".
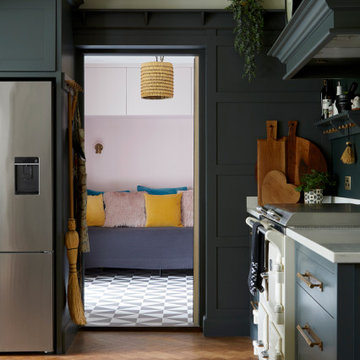
This kitchen renovation replaced an outdated kitchen with dark green shaker style cabinets. A dining area and boot room/utility were also renovated as part of the project.
The aged parquet wooden floor is in keeping with the traditional feel of the home, while the sleek cabinets add a touch of modernity.
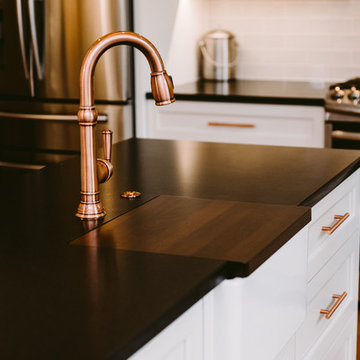
Transitional style custom kitchen in American University Park in NW Washington DC designed with custom cabinets and white subway tile. Copper metal and wood accents with copper cabinet pulls and knobs and copper kitchen faucets. 2 kitchen sinks with farmhouse sinks and one hidden sink with a wood butcher block counter insert. Custom hidden counter outlets and LED cabinet lighting and under cabinet lighting. Glass cabinet doors for decorative display and a large island with black soapstone counters.
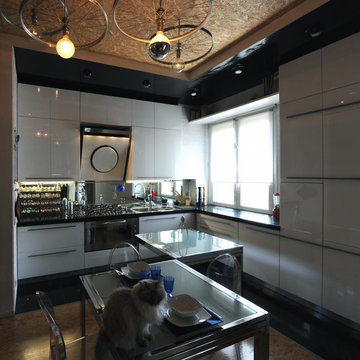
The goal of this project was to create a flowing atmosphere but with a strong personality, avoiding the limitations of the characteristic box of walls of the house containers. Elica's OM range hood helped to provide a strong and elegant personality to the space.
A captivating sensation, where the sigth of the space does not find any perceptive obstacle, a sort of open space without being a loft, an ideal room for living and working that has its basis on design but it is also comfortable and functional
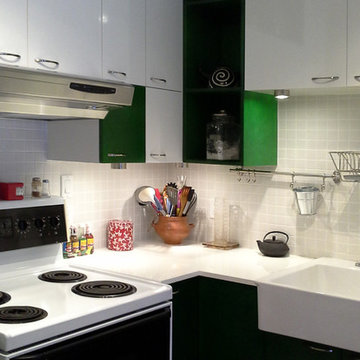
Modules du haut fait en "color core" blanc antique avec insertion de contreplaqué russe teint vert.
Modules du bas en contreplaqué russe teint vert avec dessus de comptoir en "color core" blanc antique.
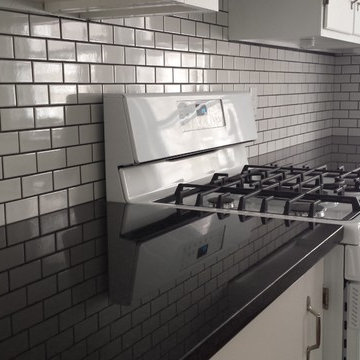
Budget Friendly Kitchen Transformation. Goals were to update existing. To the left of this stove was once a tall cabinet which blocked the view into family room. Vision was to create view and also much needed counter cooking area. We created an upper and a lower cabinet to accomplish to resolve the issue. Subway tile with a touch of grey to accent the black pearl counter top. Updated appliances, Kohler faucet, undermount sink, satin nickle handles, and white paint helped to transform this budget friendly kitchen.
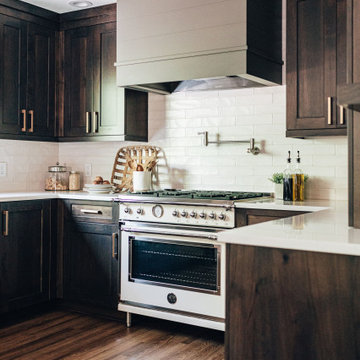
The white subway tile backspace is a beautiful contrast to the dark cabinetry stain. And take a look at the convenient water dispenser over the range. Perfect for filling up your pots with ease!
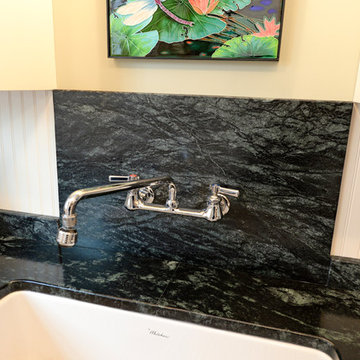
In this close-up photo of the undermount farmhouse sink you can see extra counter space behind the sink, as requested by the client. The faucet has an extended spout to reach the center of the sink. Photo Credit: Marc Golub
Black Kitchen with White Appliances Design Ideas
13
