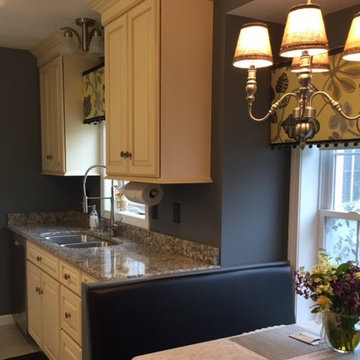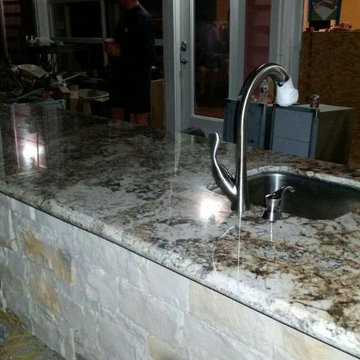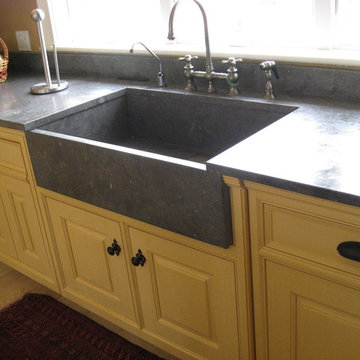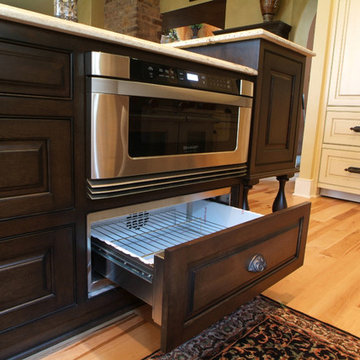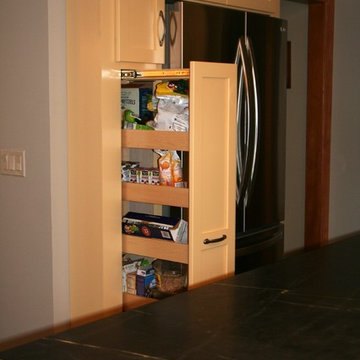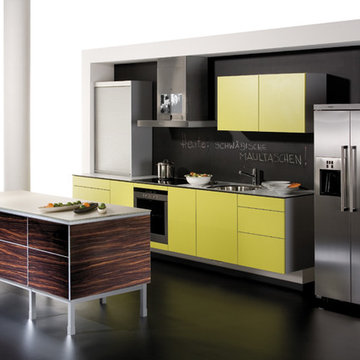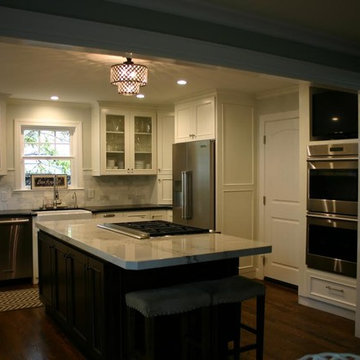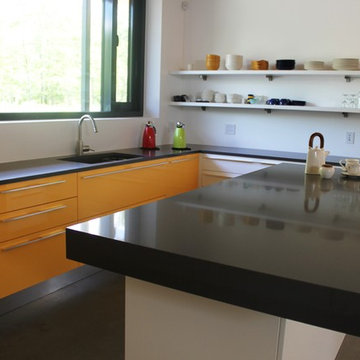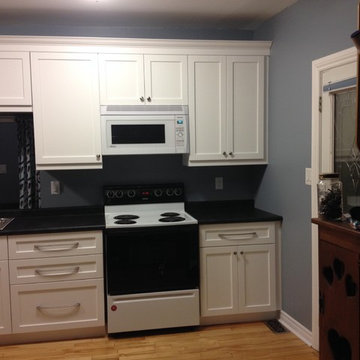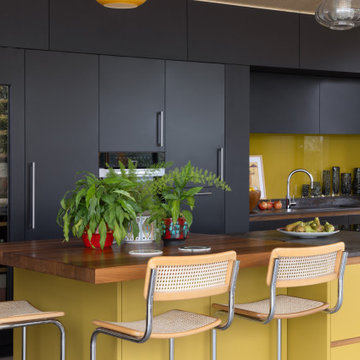Black Kitchen with Yellow Cabinets Design Ideas
Refine by:
Budget
Sort by:Popular Today
61 - 80 of 152 photos
Item 1 of 3
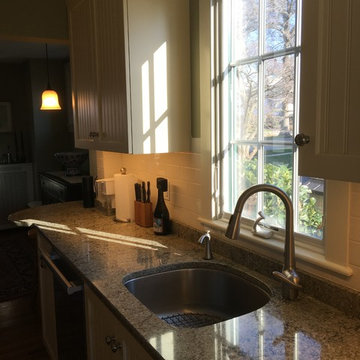
What a transformation! We first enlarged the opening from the dining area and kitchen to bring the two spaces together.
We were able to take out the soffit in the kitchen and used cabinets to the ceiling making the space feel larger.
The curved countertop extends into the dining room area providing a place to sit for morning coffee and a chat with the cook!
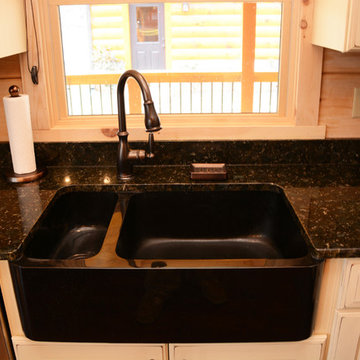
We designed this kitchen for a new, rustic log cabin. One oddity of this kitchen was the beam across the kitchen. Custom cabinets were designed to accommodate the beam. This project features maple Brighton Cabinetry on the perimeter with a Maple Bisque finish and Meadowview door style. The perimeter counter is Verde Butterfly granite. The island is also maple Brighton Cabinetry in a Maple Liberty finish and Meadowview door style, paired with Yellow River granite.
Dan Krotz, Cabinet Discounters, Inc.
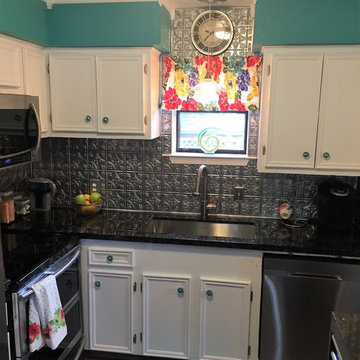
New paint, counters and a homeowner installed backsplash update and brighten this kitchen.
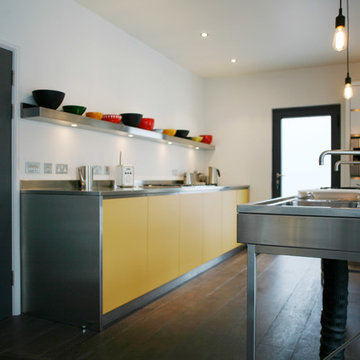
The starting point for the design was the classic Bulthaup sink and hob unit, the rest of the kitchen was planned around this piece being the central part. To face the island unit is a low level set of cabinets, that house drawers, a dishwasher and another hob with a downdraft extractor to keep the upper part clear. The worktop is stainless steel with stainless steel inserts for the handles, there is a single stainless steel shelf with downlighters above.
There is second zone to this kitchen, with taller storage cabinets and a high level wide oven. There are big drawers and lift flap doors in the oven unit with stainless steel handle infils to match the low level units, the remainder of the unit has sliding doors with adjustable shelves inside. On the opposite side is a unit that has a large double door fridge freezer, there is a pull out larder on the side with lift flap doors above the fridge.
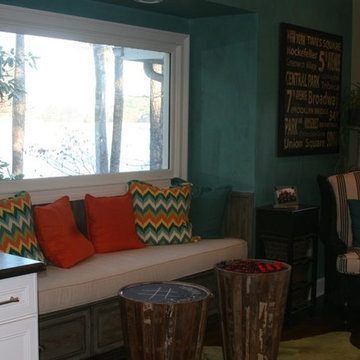
In this Photo, We added a much needed large window without mullions to take advantage of the beautiful view of the lake. A bench made of kitchen cabinetry was then added and Faux finished to provide a much needed storage area and breakfast nook.
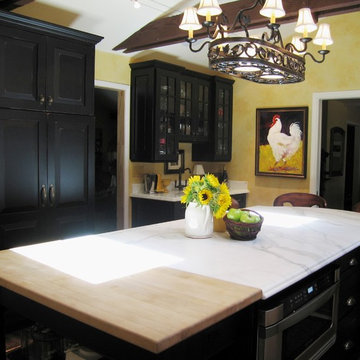
Farmhouse Country Kitchen, white antiqued cabinets mixed with black cabinets. Marble topped island with cutting board on one end.
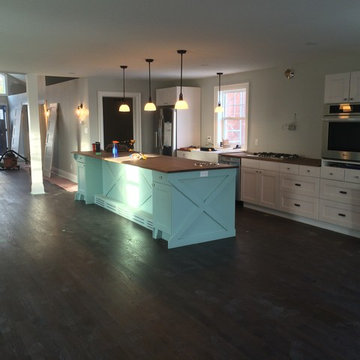
Oiled ash flooring. Cherry wood countertops. Custom details on island. Large open concept main floor.
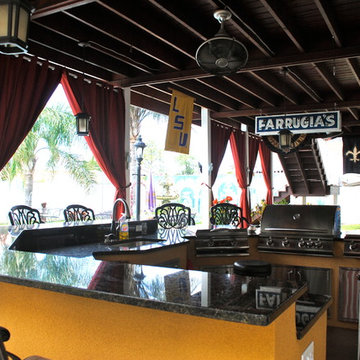
3CM Ubatuba
1/4 Round Edge
Single Bowl UM Stainless Steel Sink
Photo courtesy of Leticia DePaula
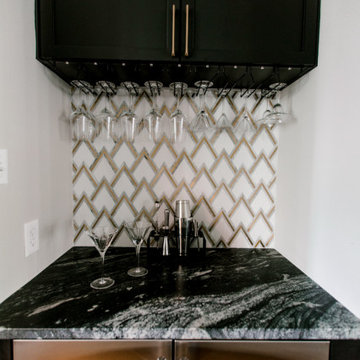
This 1990's home needed some adjustments for this yound, growing family. Natural wood elements, quartzite countertops are a few unique elements in this fashion forward kitchen.
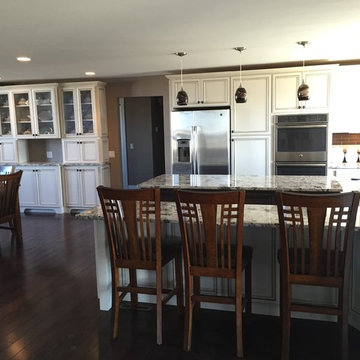
This kitchen remodel was designed in Starmark Cabinetry's Evansville Maple door in Macadamia with Chocolate perimeter cabinets and the island in Mocha with Ebony glaze.
Black Kitchen with Yellow Cabinets Design Ideas
4
