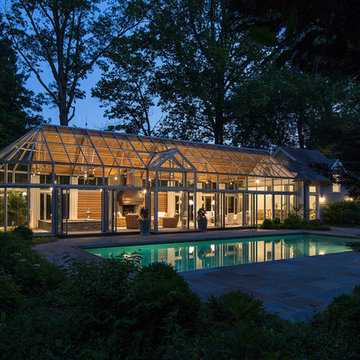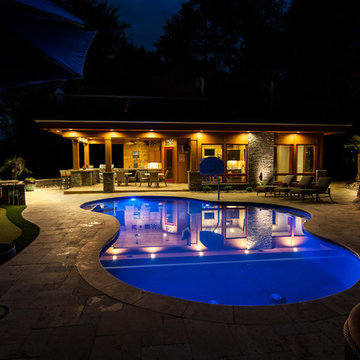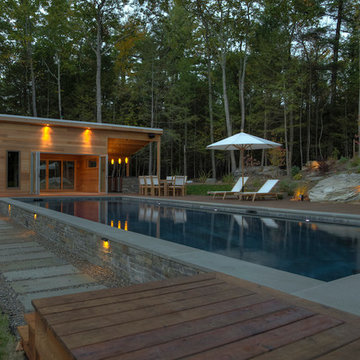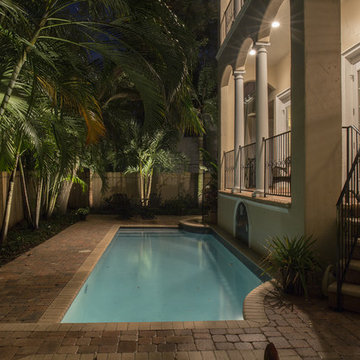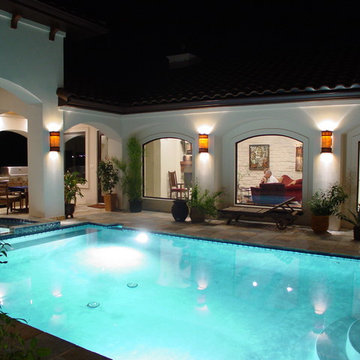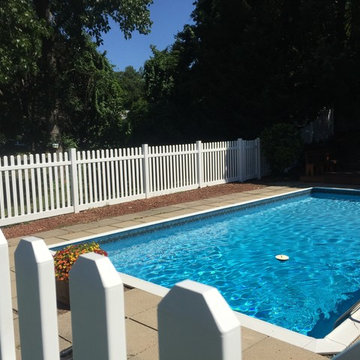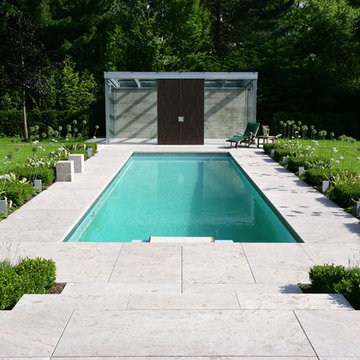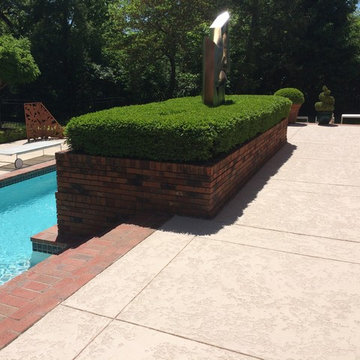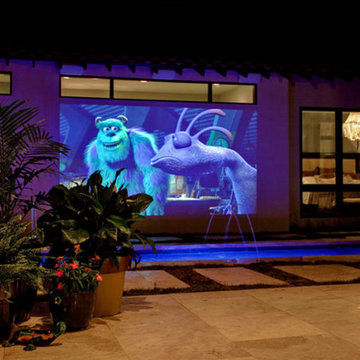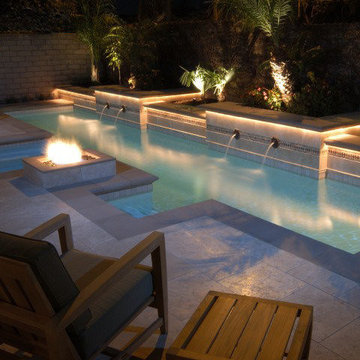Black Lap Pool Design Ideas
Refine by:
Budget
Sort by:Popular Today
141 - 160 of 2,640 photos
Item 1 of 3
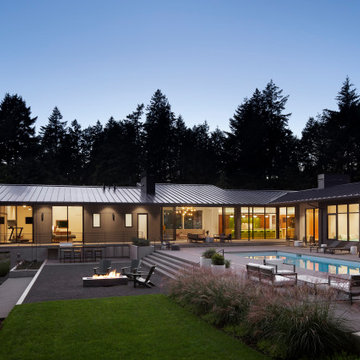
New construction family home in the forest,
All rooms look onto the pool,
Heated pool and spa,
low maintenance finishes,
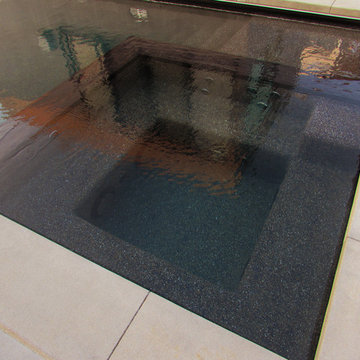
The pool and jacuzzi have a black pebble finish with handmade black tile water line and accent tile. An under the coping pool cover has also been installed for safety and water conservation.
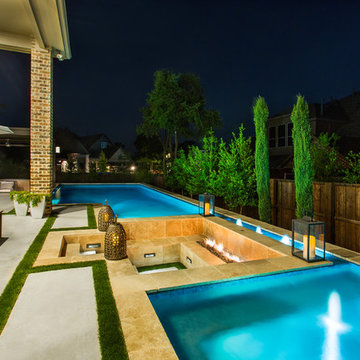
This pool is proof that even in small spaces a magnificent backyard can be created. The design uses the space well and gives so many dedicated spaces and yet is so easy to entertain in. Photography by Vernon Wentz of Ad Imagery.
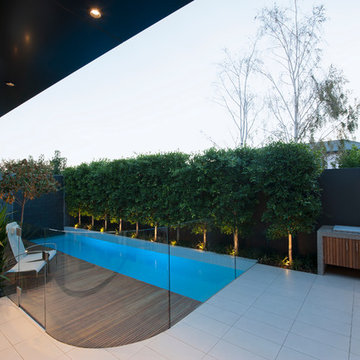
Frameless Pool fence and glass doors designed and installed by Frameless Impressions
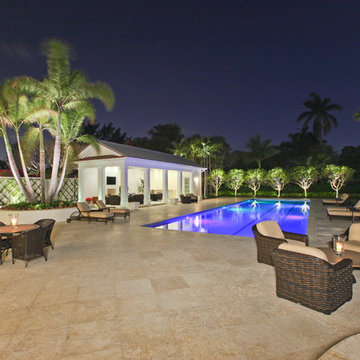
Situated on a three-acre Intracoastal lot with 350 feet of seawall, North Ocean Boulevard is a 9,550 square-foot luxury compound with six bedrooms, six full baths, formal living and dining rooms, gourmet kitchen, great room, library, home gym, covered loggia, summer kitchen, 75-foot lap pool, tennis court and a six-car garage.
A gabled portico entry leads to the core of the home, which was the only portion of the original home, while the living and private areas were all new construction. Coffered ceilings, Carrera marble and Jerusalem Gold limestone contribute a decided elegance throughout, while sweeping water views are appreciated from virtually all areas of the home.
The light-filled living room features one of two original fireplaces in the home which were refurbished and converted to natural gas. The West hallway travels to the dining room, library and home office, opening up to the family room, chef’s kitchen and breakfast area. This great room portrays polished Brazilian cherry hardwood floors and 10-foot French doors. The East wing contains the guest bedrooms and master suite which features a marble spa bathroom with a vast dual-steamer walk-in shower and pedestal tub
The estate boasts a 75-foot lap pool which runs parallel to the Intracoastal and a cabana with summer kitchen and fireplace. A covered loggia is an alfresco entertaining space with architectural columns framing the waterfront vistas.
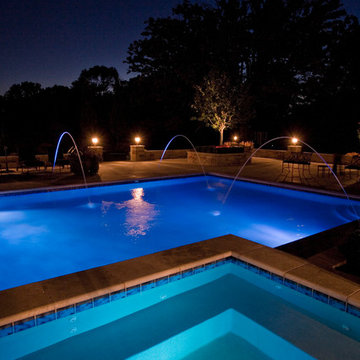
Request Free Quote
This traditional swimming pool and raised hot tub in Lake Forest IL is dripping with elegance. Travertine coping and decking accents the Super Blue Exposed aggregate pool finish, which also picks up the colors from the in-pool colored lighting. Laminar Flow water features surround the pool, presenting a color-changing vertical element. The pool also features an automatic pool safety cover with custom stone walk-on lid system. Photos by Linda Oyama Bryan
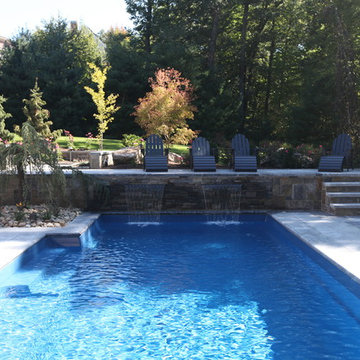
Outdoor Living Fabulously designer Michael Gotowala prefers this LEISURE fiberglass swimming Pool with waterfalls coming out of the sun deck. All part of outdoor living fabulously. Notice underneath the weatherproof deck above is the outdoor great room complete with a full line of outdoor kitchen cabinetry, wine and refrigeration, Outdoor PIZZA oven and BIG Screen TV. viewable for swim up movies. Another outdoor living fabulously design by Michael Gotowala founder of THE
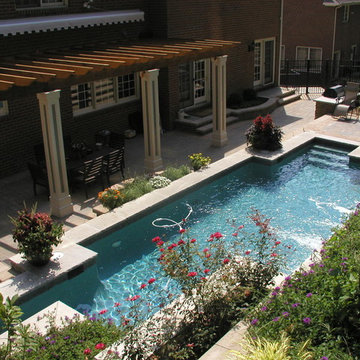
A custom pool in a narrow backyard with a pergola attached to the house and supported with boxed columns defines a cozy dining space at the poolside. Three sheer descent waterfalls pour from the face of the wall behind the pool, adding beauty to what would otherwise be a strictly functional retaining wall. We even found a room at one end of the pool for a small outdoor grill island.
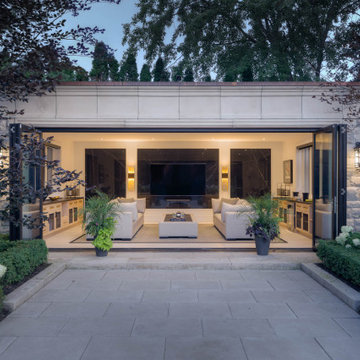
Each feature is designed with clean, contemporary details and materials which are timeless. This high-end landscape is an expansive space, so breaking up the patio with planting creates separate functional, multi-purpose spaces. Planting also added life to each space while not overpowering it with colour, a green and white colour palette add elegance.
Black Lap Pool Design Ideas
8
