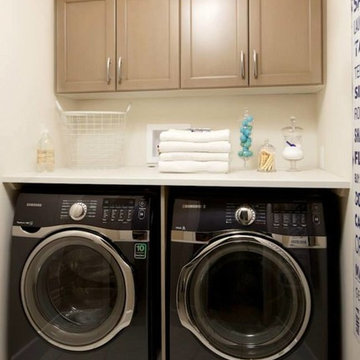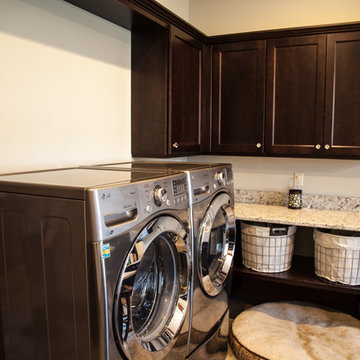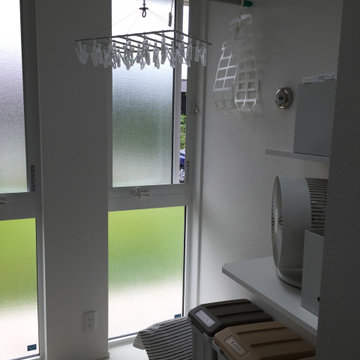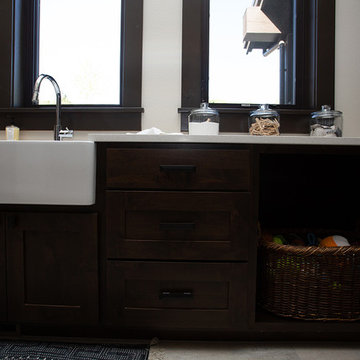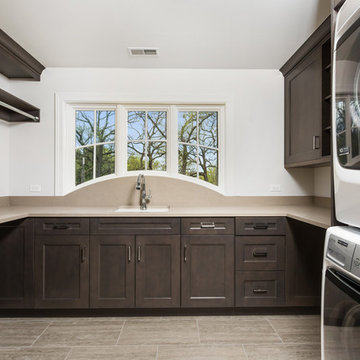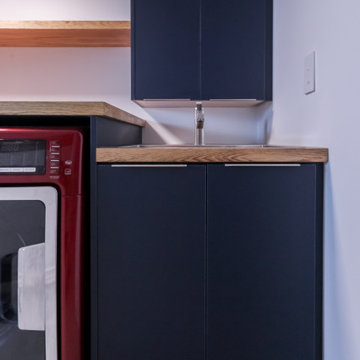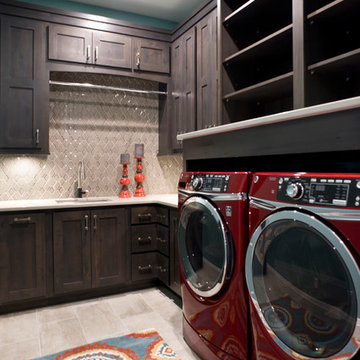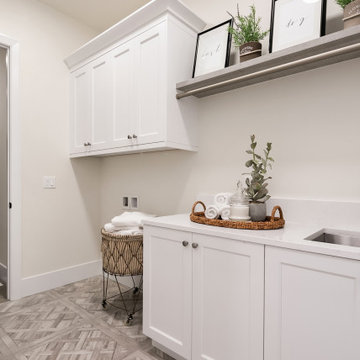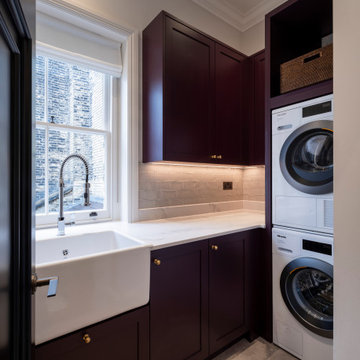Black Laundry Room Design Ideas with Beige Floor
Refine by:
Budget
Sort by:Popular Today
81 - 100 of 111 photos
Item 1 of 3
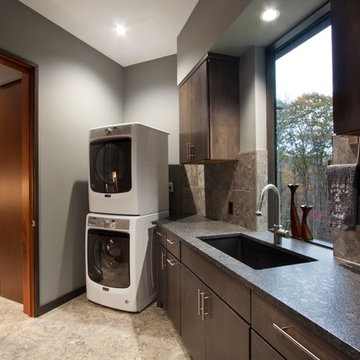
J. Weiland, Professional Photographer.
Paul Jackson, Aerial Photography.
Alice Dodson, Architect.
This Contemporary Mountain Home sits atop 50 plus acres in the Beautiful Mountains of Hot Springs, NC. Eye catching beauty and designs tribute local Architect, Alice Dodson and Team. Sloping roof lines intrigue and maximize natural light. This home rises high above the normal energy efficient standards with Geothermal Heating & Cooling System, Radiant Floor Heating, Kolbe Windows and Foam Insulation. Creative Owners put there heart & souls into the unique features. Exterior textured stone, smooth gray stucco around the glass blocks, smooth artisan siding with mitered corners and attractive landscaping collectively compliment. Cedar Wood Ceilings, Tile Floors, Exquisite Lighting, Modern Linear Fireplace and Sleek Clean Lines throughout please the intellect and senses.
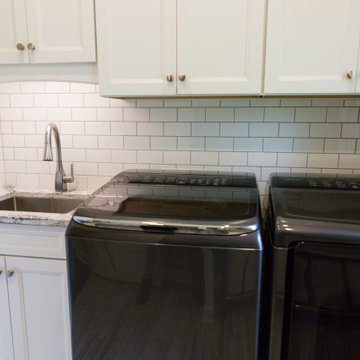
This light and bright laundry room features high end appliances, tile flooring and ample storage.
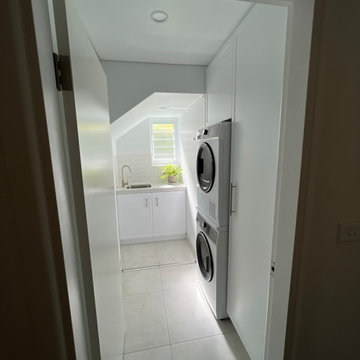
This laundry was pre 80's and was calling for some serious organising and that's just what we did, Rebecca our designer worked hard to create this space as what we had to work with was very little width, however still brought it home, now our client has a peaceful space to enjoy keeping on top of her daily laundry work with a smile..
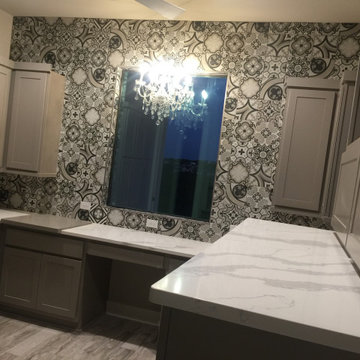
Office in laundry room with lots of cabinets and a chandelier. Built in cabinet that include 3 roll-out hampers a pet station and kennel
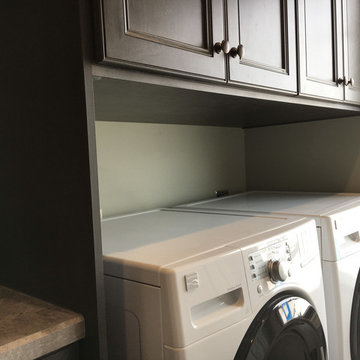
A stunning remodel that includes the kitchen, laundry room, and several bathrooms. We love the use of warm neutrals to create an inviting and stylish take on a rustic home.
Designer: Aaron Mauk
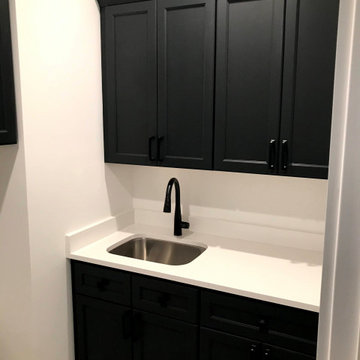
J&K Cabinetry:
Perimeter in S8 Shaker White
Island in E2 Charcoal (Navy)
Hood & Columns are Stained
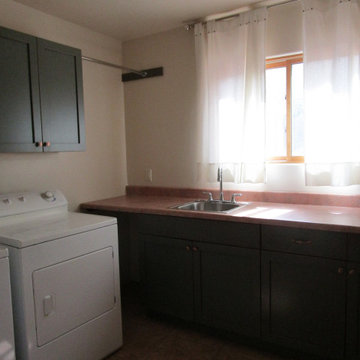
Remodeled laundry room had sink, window and cabinetry with remodel we added powder bath using sliding glass barn doors and installed Travertine floor tile, custom shelving
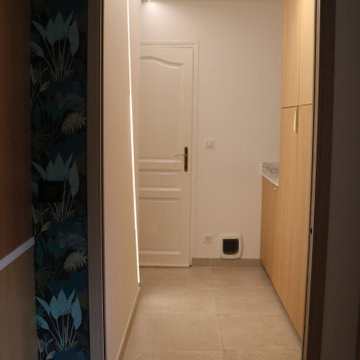
Buanderie en harmonie et en continuité de la cuisine, séparée par une porte à galandage, réalisation d'un bandeau led sur mesure en paroi et plafond afin d'apporter une luminosité agréable à cet espace aveugle

This house had a large water damage and black mold in the bathroom and kitchen area for years and no one took care of it. When we first came in we called a remediation company to remove the black mold and to keep the place safe for the owner and her children. After remediation process was done we start complete demolition process to the kitchen, bathroom, and floors around the house. we rewired the whole house and upgraded the panel box to 200amp. installed R38 insulation in the attic. replaced the AC and upgraded to 3.5 tons. Replaced the entire floors with laminate floors. open up the wall between the living room and the kitchen, creating open space. painting the interior house. installing new kitchen cabinets and counter top. installing appliances. Remodel the bathroom completely. Remodel the front yard and installing artificial grass and river stones. painting the front and side walls of the house. replacing the roof completely with cool roof asphalt shingles.
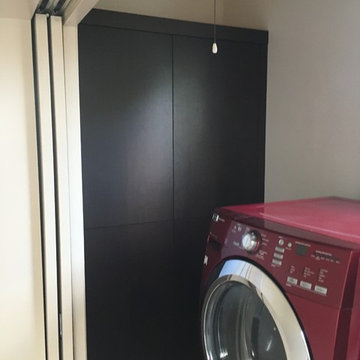
In its previous configuration, this laundry center was entered by a single door. The interior space was cramped with laundry machines and the minimal shelving difficult to access. Accessibility was addressed via the installation of single action, double pocket doors. Custom-made book matched walnut cabinetry with a specific stain formula and Hafele handle hardware was designed for storage of laundry products and linens.
Black Laundry Room Design Ideas with Beige Floor
5
