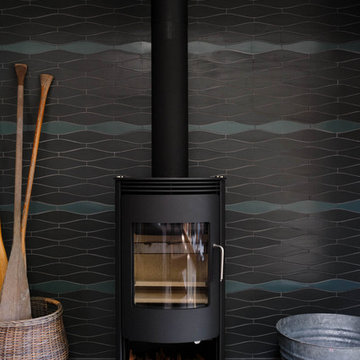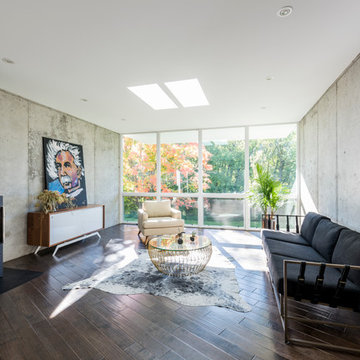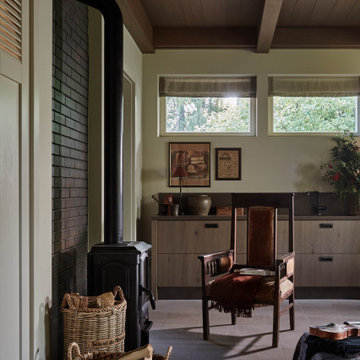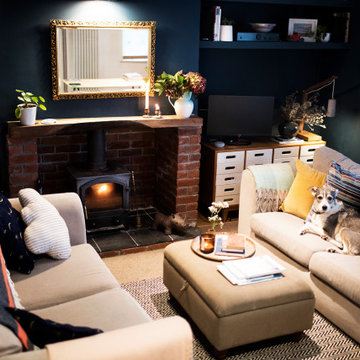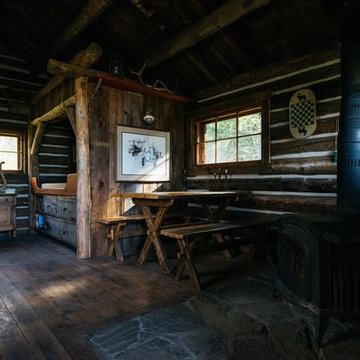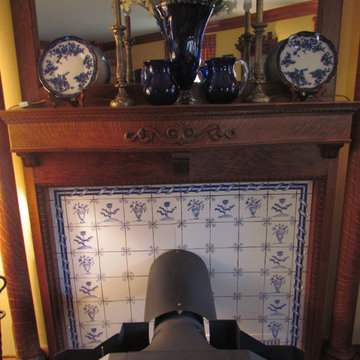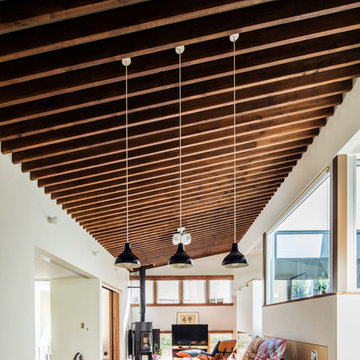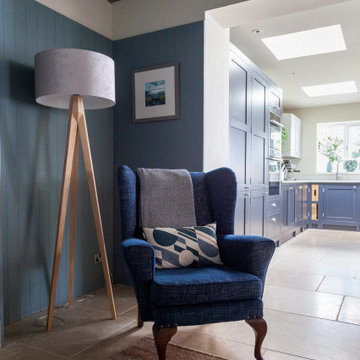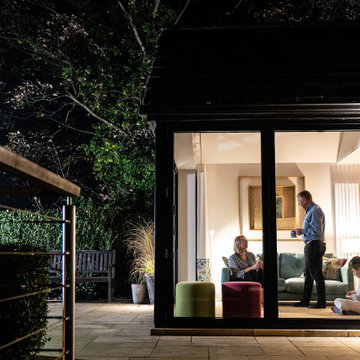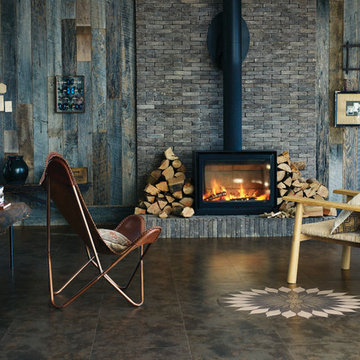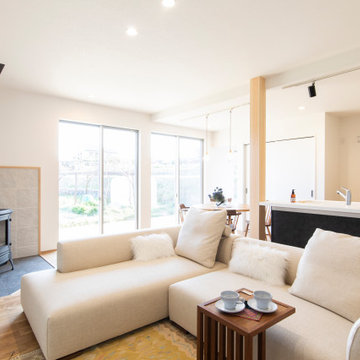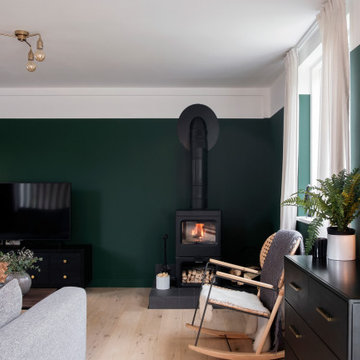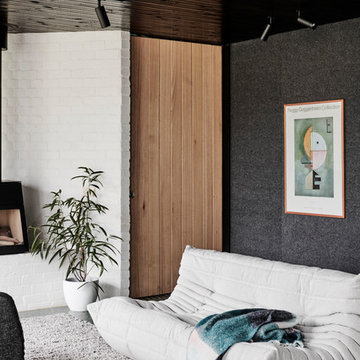Black Living Design Ideas with a Wood Stove
Refine by:
Budget
Sort by:Popular Today
141 - 160 of 823 photos
Item 1 of 3
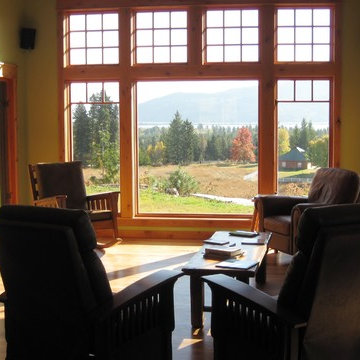
View out the living room windows. Windows were carefully configured to frame long views of the lake and mountains beyond. Finishes include wide plank Hickory flooring, Alder trim, Sierra Pacific clad wood windows, Fir Beams and columns, slate tile, and rustic barnwood cabinetry
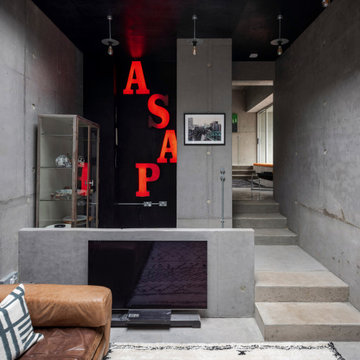
Inspired by concrete skate parks, this family home in rural Lewes was featured in Grand Designs. Our brief was to inject colour and texture to offset the cold concrete surfaces of the property. Within the walls of this architectural wonder, we created bespoke soft furnishings and specified iconic contemporary furniture, adding warmth to the industrial interior.
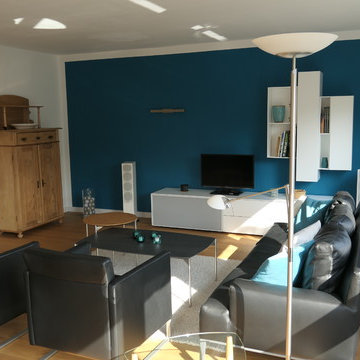
Der neue sonnige Wohnbereich ist mit warmen Eichenparkett gestaltet. Einen bewußten Kontrast dazu setzt die Akzentwand in petrol auf der sich die weißen Möbel fast grafisch abheben. Die schwarzen Ledersitzmöbel runden den Bereich perfekt ab.
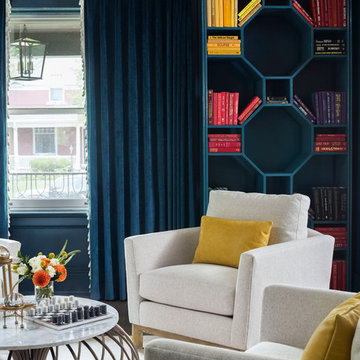
This vignette of the living room shows the wall-mounted bookcases from Noir Trading Inc. we got to design and style. The light furniture from Bernhardt pops off of the moody teal-blue lacquered walls.
Photo by Emily Minton Redfield
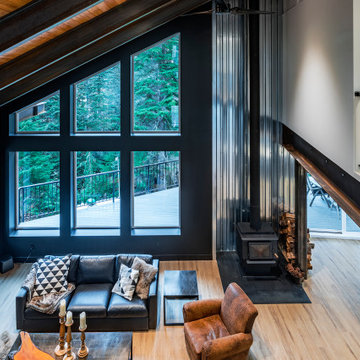
Metal railings lead up to the upper floor View of white walls and warm tongue and groove ceiling detail. Industrial styling in the kitchen is softened with warm leather tones and faux fur accents.
Photo by Brice Ferre
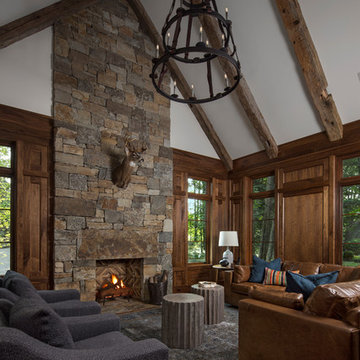
Tucked away in the backwoods of Torch Lake, this home marries “rustic” with the sleek elegance of modern. The combination of wood, stone and metal textures embrace the charm of a classic farmhouse. Although this is not your average farmhouse. The home is outfitted with a high performing system that seamlessly works with the design and architecture.
The tall ceilings and windows allow ample natural light into the main room. Spire Integrated Systems installed Lutron QS Wireless motorized shades paired with Hartmann & Forbes windowcovers to offer privacy and block harsh light. The custom 18′ windowcover’s woven natural fabric complements the organic esthetics of the room. The shades are artfully concealed in the millwork when not in use.
Spire installed B&W in-ceiling speakers and Sonance invisible in-wall speakers to deliver ambient music that emanates throughout the space with no visual footprint. Spire also installed a Sonance Landscape Audio System so the homeowner can enjoy music outside.
Each system is easily controlled using Savant. Spire personalized the settings to the homeowner’s preference making controlling the home efficient and convenient.
Builder: Widing Custom Homes
Architect: Shoreline Architecture & Design
Designer: Jones-Keena & Co.
Photos by Beth Singer Photographer Inc.
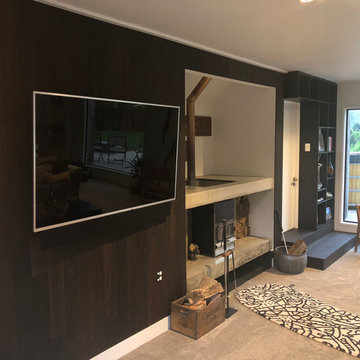
Year: 2018
Area: 20m2
Product: Timber Flooring Plank 1-Strip African Oak
Product: Wall Panelling – African Oak
Professionals involved: Floortago
Black Living Design Ideas with a Wood Stove
8




