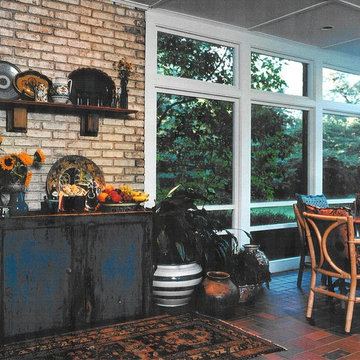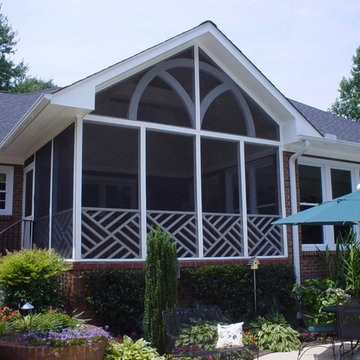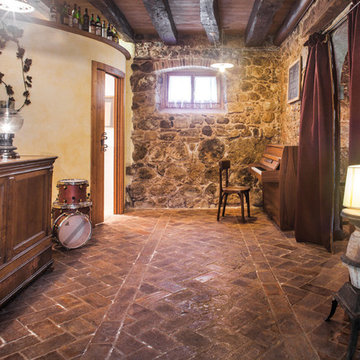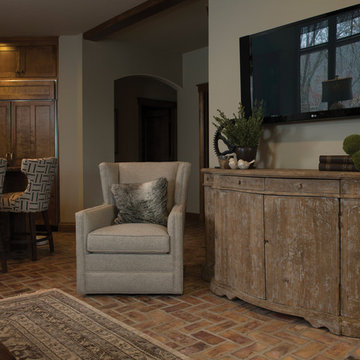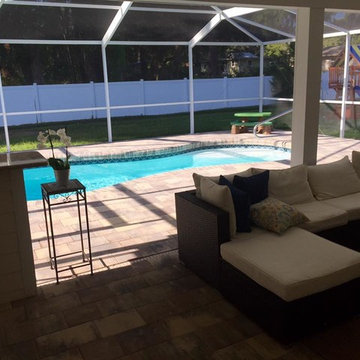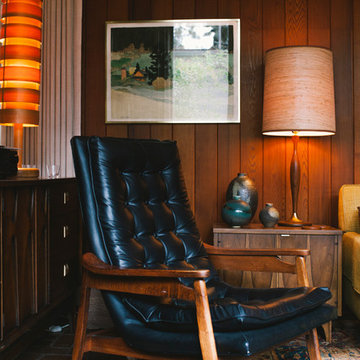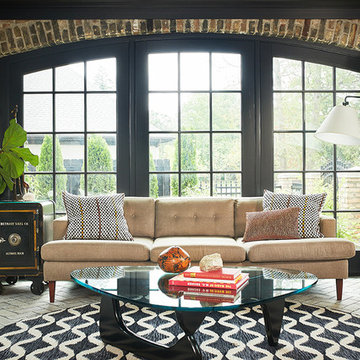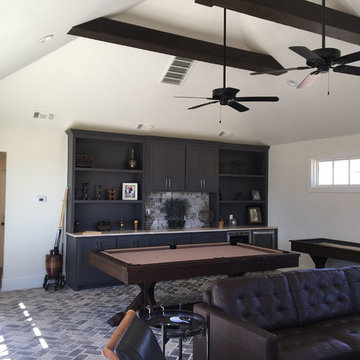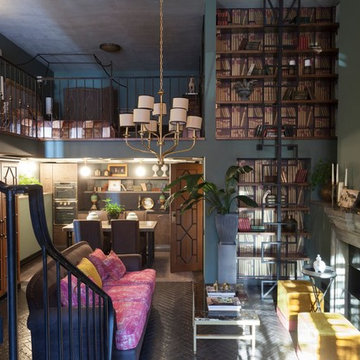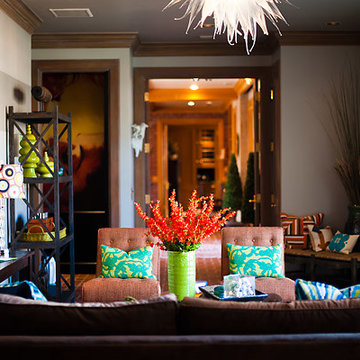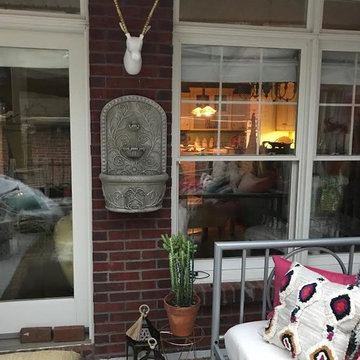Black Living Design Ideas with Brick Floors
Refine by:
Budget
Sort by:Popular Today
1 - 20 of 38 photos
Item 1 of 3
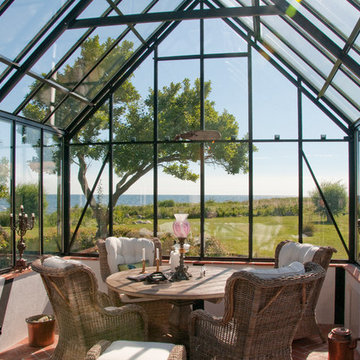
This Cape Cod style greenhouse is 12x20 feet. The unique foundation and decorative cresting give it a beautiful look, and it is used as a sitting room with a view of the ocean.
Photo: Bjorn Bergstrom
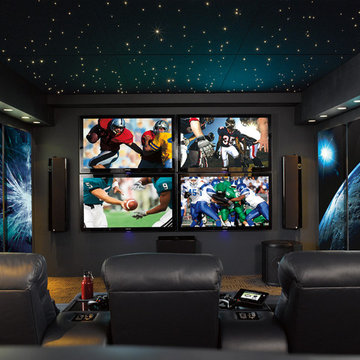
For this huge gaming fan, Magnolia combined 4 X-Box consoles with 4 dedicated flat-screens so each gamer got their own screen. You’ll only need the edge of your seat in this room. Washington

An alternate view of the atrium.
Garden Atriums is a green residential community in Poquoson, Virginia that combines the peaceful natural beauty of the land with the practicality of sustainable living. Garden Atrium homes are designed to be eco-friendly with zero cost utilities and to maximize the amount of green space and natural sunlight. All homeowners share a private park that includes a pond, gazebo, fruit orchard, fountain and space for a personal garden. The advanced architectural design of the house allows the maximum amount of available sunlight to be available in the house; a large skylight in the center of the house covers a complete atrium garden. Green Features include passive solar heating and cooling, closed-loop geothermal system, exterior photovoltaic panel generates power for the house, superior insulation, individual irrigation systems that employ rainwater harvesting.

La strategia del progetto è stata quella di adattare l'appartamento allo stile di vita contemporaneo dei giovani proprietari. I due piani sono così nuovamente strutturati: al piano inferiore la zona giorno e la terrazza, due camere da letto e due bagni. Al piano superiore la camera da letto principale con un grande bagno e una zona studio che affaccia sul salotto sottostante.
Il gioco dei piani tra un livello e l’altro è stato valorizzato con la realizzazione di un ballatoio lineare che attraversa tutta la zona giorno.
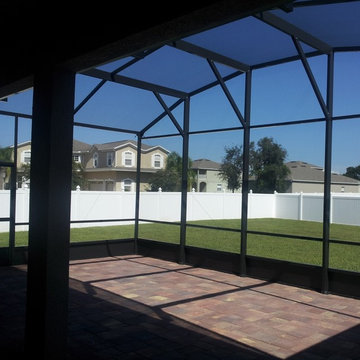
Large two story pool enclosure. Built for customer while he was winning the 2014 Super Bowl XLVIII
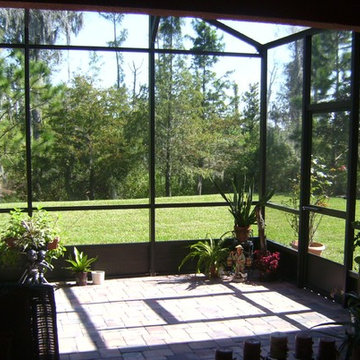
Large two story pool enclosure. Built for customer while he was winning the 2014 Super Bowl XLVIII
Black Living Design Ideas with Brick Floors
1




