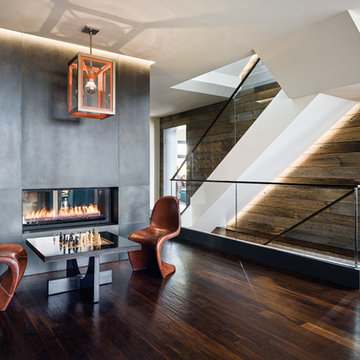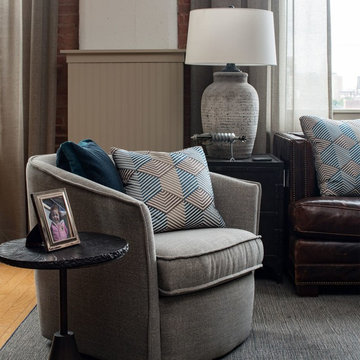Black Loft-style Living Design Ideas
Refine by:
Budget
Sort by:Popular Today
1 - 20 of 1,390 photos
Item 1 of 3

Close up of Great Room first floor fireplace and bar areas. Exposed brick from the original boiler room walls was restored and cleaned. The boiler room chimney was re-purposed for installation of new gas fireplaces on the main floor and mezzanine. The original concrete floor was covered with new wood framing and wood flooring, fully insulated with foam.
Photo Credit:
Alexander Long (www.brilliantvisual.com)

This 15 ft high loft and it's window wall allow a lot of light in the space. The concrete walls and floors are original from the building formal life as a warehouse
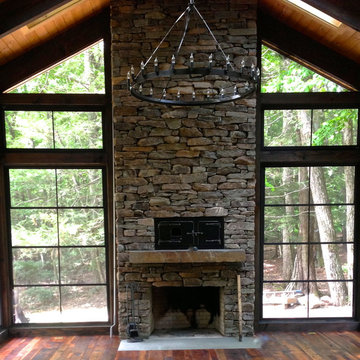
Pizza oven, doors designed to look like an industrial boiler and fireplace with dry mount stone. Each bay has operational skylights. And the floor is reclaimed wood. Windows are a special plastic and they slide up or down to become a summer screened in porch.

Ground up project featuring an aluminum storefront style window system that connects the interior and exterior spaces. Modern design incorporates integral color concrete floors, Boffi cabinets, two fireplaces with custom stainless steel flue covers. Other notable features include an outdoor pool, solar domestic hot water system and custom Honduran mahogany siding and front door.
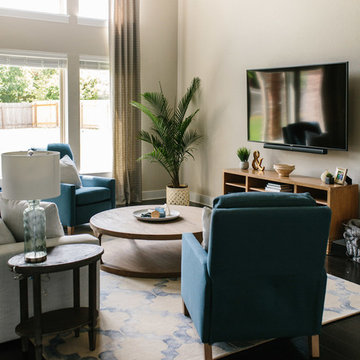
A farmhouse coastal styled home located in the charming neighborhood of Pflugerville. We merged our client's love of the beach with rustic elements which represent their Texas lifestyle. The result is a laid-back interior adorned with distressed woods, light sea blues, and beach-themed decor. We kept the furnishings tailored and contemporary with some heavier case goods- showcasing a touch of traditional. Our design even includes a separate hangout space for the teenagers and a cozy media for everyone to enjoy! The overall design is chic yet welcoming, perfect for this energetic young family.
Project designed by Sara Barney’s Austin interior design studio BANDD DESIGN. They serve the entire Austin area and its surrounding towns, with an emphasis on Round Rock, Lake Travis, West Lake Hills, and Tarrytown.
For more about BANDD DESIGN, click here: https://bandddesign.com/
To learn more about this project, click here: https://bandddesign.com/moving-water/
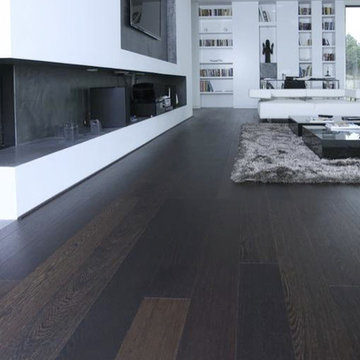
Wenge is a tropical timber, very dark in color with a distinctive figure and a strong partridge wood pattern. The wood is heavy and hard, suitable for flooring and staircases.

• Custom-designed living room
• Furnishings + decorative accessories
• Sofa and Loveseat - Crate and Barrel
• Area carpet - Vintage Persian HD Buttercup
• Nesting tables - Trica Mix It Up
• Armchairs - West Elm
* Metal side tables - CB2
• Floor Lamp - Penta Labo
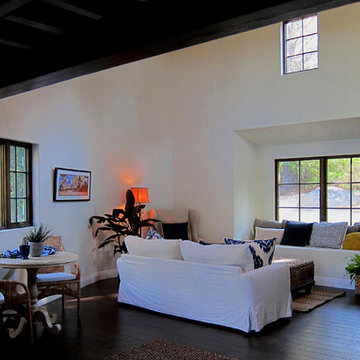
Design Consultant Jeff Doubét is the author of Creating Spanish Style Homes: Before & After – Techniques – Designs – Insights. The 240 page “Design Consultation in a Book” is now available. Please visit SantaBarbaraHomeDesigner.com for more info.
Jeff Doubét specializes in Santa Barbara style home and landscape designs. To learn more info about the variety of custom design services I offer, please visit SantaBarbaraHomeDesigner.com
Jeff Doubét is the Founder of Santa Barbara Home Design - a design studio based in Santa Barbara, California USA.

Located in the heart of Downtown Dallas this once Interurban Transit station for the DFW area no serves as an urban dwelling. The historic building is filled with character and individuality which was a need for the interior design with decoration and furniture. Inspired by the 1930’s this loft is a center of social gatherings.
Location: Downtown, Dallas, Texas | Designer: Haus of Sabo | Completions: 2021
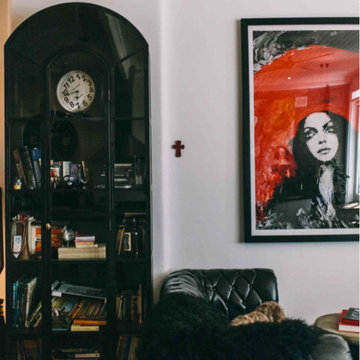
Oversized black arched iron cabinet is a stunning centre point in this space.
This area is the meeting point in the apartment. Much used by family and pets.
Black chesterfields surround a black drum coffee table.HUNTERhunter
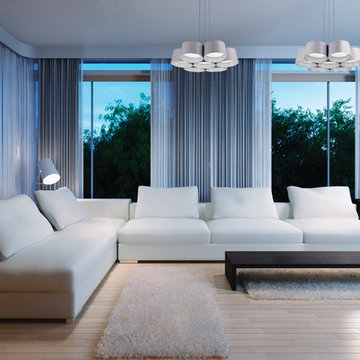
Modern Forms, a WAC Lighting Company. Percussion perfection. This extraordinary cluster of seven LED luminaries, each delivering generous diffused illumination, transforms into a state of the art chandelier. Custom LED modules provide high quality lumens and dimming control. Hand finished with a stunning Dark Bronze and Gold Leaf or White and Silver Leaf.
Black Loft-style Living Design Ideas
1









