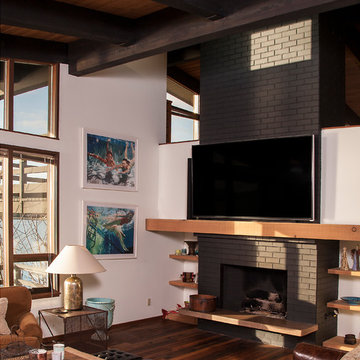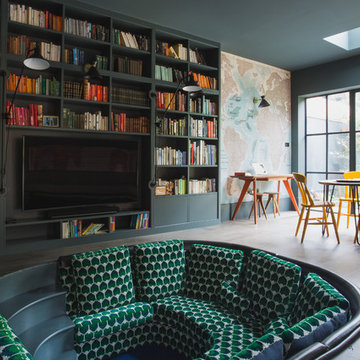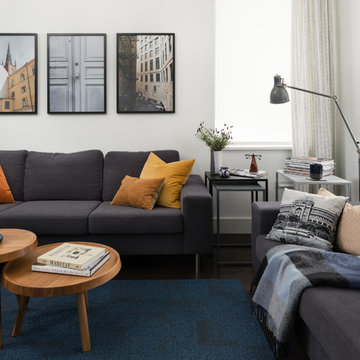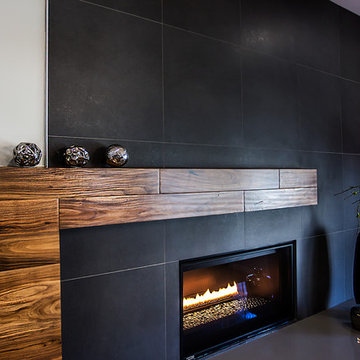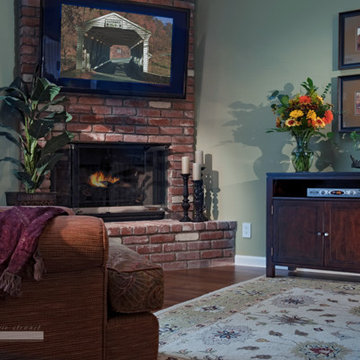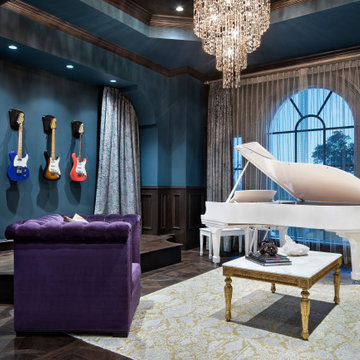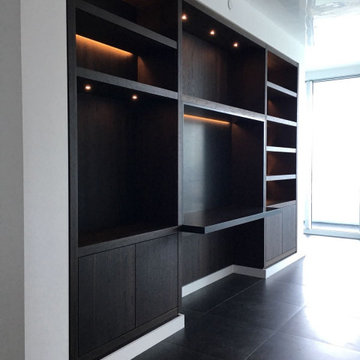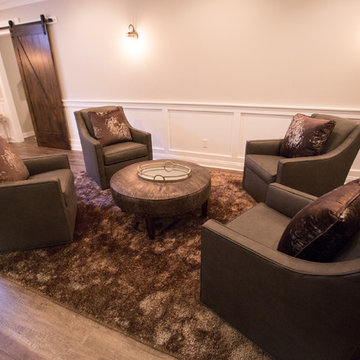Black Open Concept Family Room Design Photos
Refine by:
Budget
Sort by:Popular Today
161 - 180 of 3,486 photos
Item 1 of 3

The family room is anchored by table with chrome details and painted driftwood top. The linen color of the sofa matches almost perfectly with the ocean in the background, while a custom striped rug helps pick up other subtle color tones in the room.

2-story floor to ceiling Neolith Fireplace surround.
Pattern matching between multiple slabs.
Mitred corners to run the veins in a 'waterfall' like effect.
GaleRisa Photography
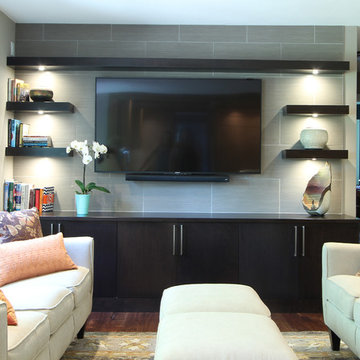
Cherry cabinets stained a dark color were used in this family room. Floating shelves with built in lighting were used to highlight display pieces.
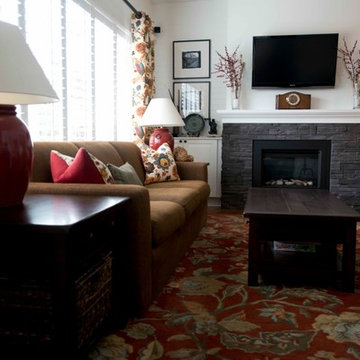
The rooms in this compact and colourful family home feel spacious thanks to soaring ceilings and large windows. The bold artwork served as inspiration for the decor of the home's tiny main floor that includes a front entrance, living room, dining room and kitchen all in just under 600 square feet. This home is featured in the Spring 2013 issue of Canadian Home Trends Magazine. Interior Design by Lori Steeves of Simply Home Decorating.Photo by Jonathan Hayward
Black Open Concept Family Room Design Photos
9

