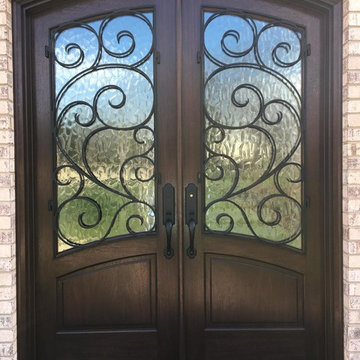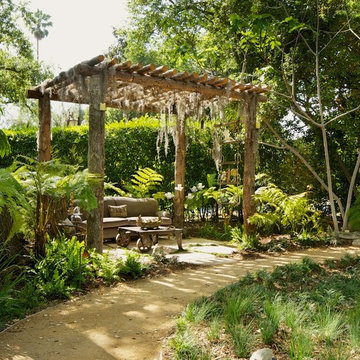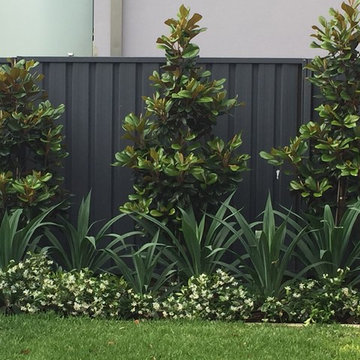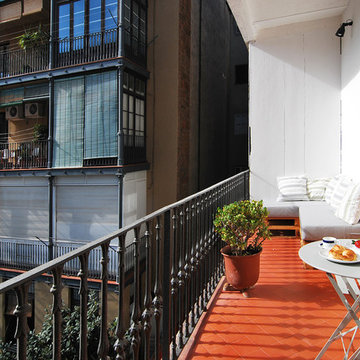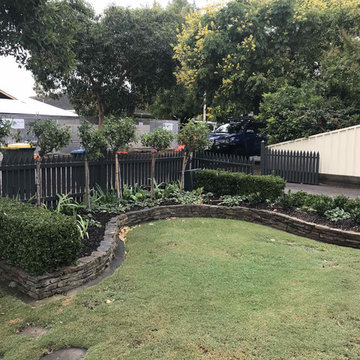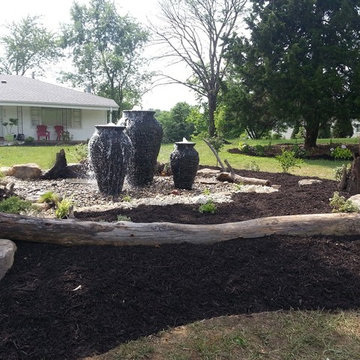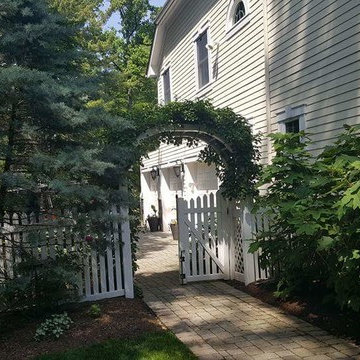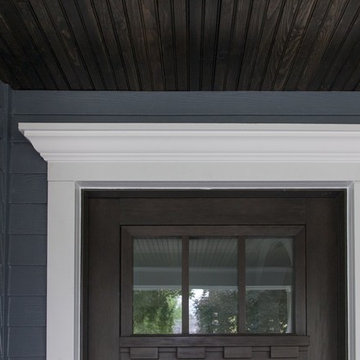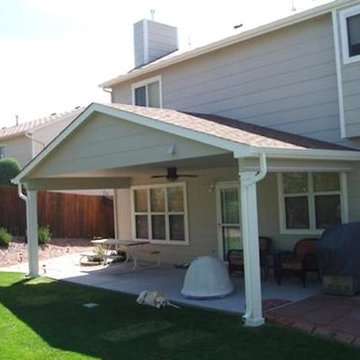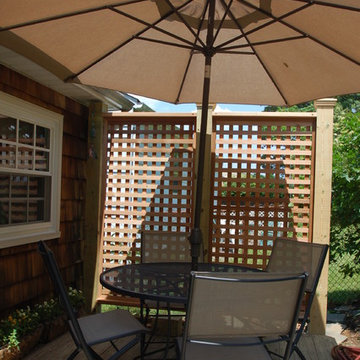Refine by:
Budget
Sort by:Popular Today
141 - 160 of 2,019 photos
Item 1 of 3
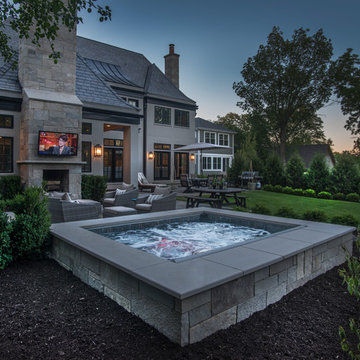
Request Free Quote
This hot tub which is located in Glen Ellyn, IL measures 7'0" x 10'0" and is raised above the deck level. The water depth is 3'0". The tub features 8 hydrotherapy jets, an LED color-changing light, an automatic pool safety cover, Valder's Limestone coping and natural stone veneer on the exterior walls. Photos by Larry Huene.
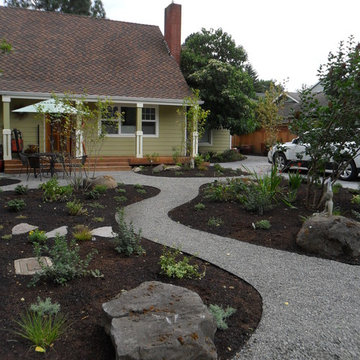
A curving gravel path provides an interesting entry from the street. Basalt curbing defines the edge of the roadway
Installation by J. Walter Landscape & Irrigation
Photo by Amy Whitworth
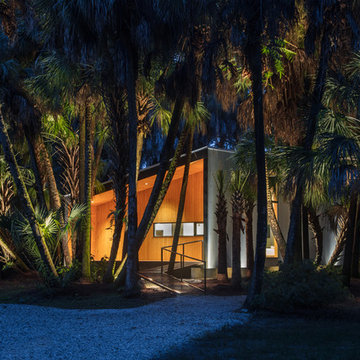
I built this on my property for my aging father who has some health issues. Handicap accessibility was a factor in design. His dream has always been to try retire to a cabin in the woods. This is what he got.
It is a 1 bedroom, 1 bath with a great room. It is 600 sqft of AC space. The footprint is 40' x 26' overall.
The site was the former home of our pig pen. I only had to take 1 tree to make this work and I planted 3 in its place. The axis is set from root ball to root ball. The rear center is aligned with mean sunset and is visible across a wetland.
The goal was to make the home feel like it was floating in the palms. The geometry had to simple and I didn't want it feeling heavy on the land so I cantilevered the structure beyond exposed foundation walls. My barn is nearby and it features old 1950's "S" corrugated metal panel walls. I used the same panel profile for my siding. I ran it vertical to math the barn, but also to balance the length of the structure and stretch the high point into the canopy, visually. The wood is all Southern Yellow Pine. This material came from clearing at the Babcock Ranch Development site. I ran it through the structure, end to end and horizontally, to create a seamless feel and to stretch the space. It worked. It feels MUCH bigger than it is.
I milled the material to specific sizes in specific areas to create precise alignments. Floor starters align with base. Wall tops adjoin ceiling starters to create the illusion of a seamless board. All light fixtures, HVAC supports, cabinets, switches, outlets, are set specifically to wood joints. The front and rear porch wood has three different milling profiles so the hypotenuse on the ceilings, align with the walls, and yield an aligned deck board below. Yes, I over did it. It is spectacular in its detailing. That's the benefit of small spaces.
Concrete counters and IKEA cabinets round out the conversation.
For those who could not live in a tiny house, I offer the Tiny-ish House.
Photos by Ryan Gamma
Staging by iStage Homes
Design assistance by Jimmy Thornton
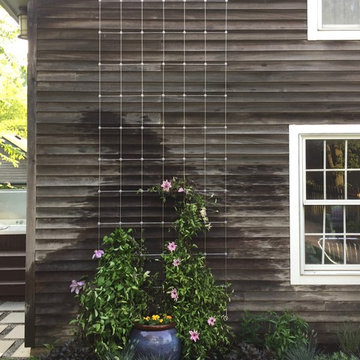
Small changes reaped huge benefits for this garden; weathered cedar siding with bright yellow door and stainless steel cable trellis make it a feature of the garden.
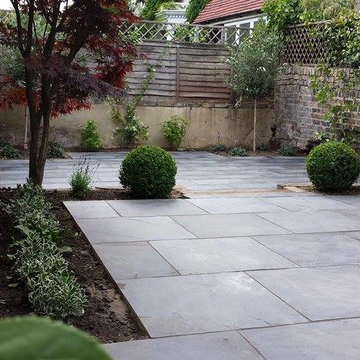
Garden preparation for the property market including re-paving and new paving at new levels, forming of new planting beds, new trellis installation, railway sleeper reconditioning and drainage system improvement.
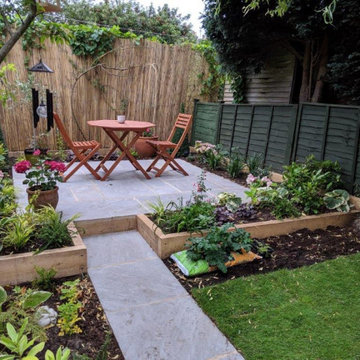
A small shady back garden area designed for young professionals as a beautiful entertaining area.
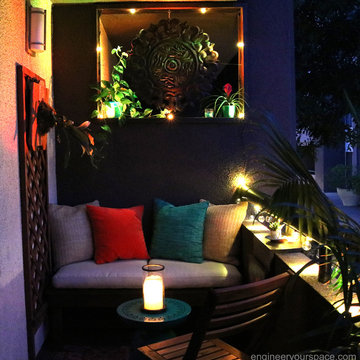
The key to making this small balcony inviting for evening entertaining was installing smart outdoor LED lights that can be controlled with a smart phone. They are perfect for highlighting architectural features like the carved panel and they create a wonderful ambiance. You can purchase these lights on amazon.com ( http://amzn.to/1YdmxaK)
Isabelle LaRue
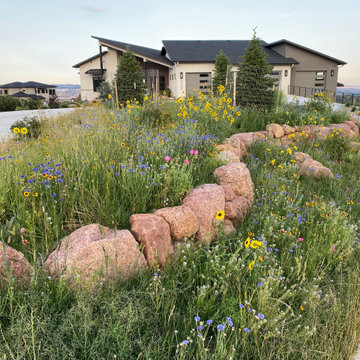
A blend of native grasses and wildflowers brought to life this bright and beautiful front yard space. In addition to looking great, this area is low maintenance and water friendly.
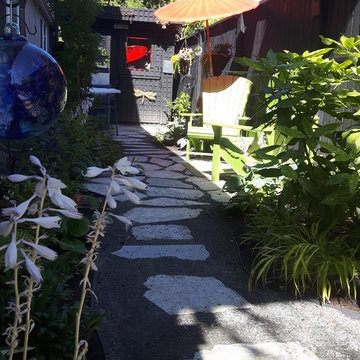
Yes, this much loved space really did used to be a driveway! 8' wide by 40' long, it feels much larger than it sounds.
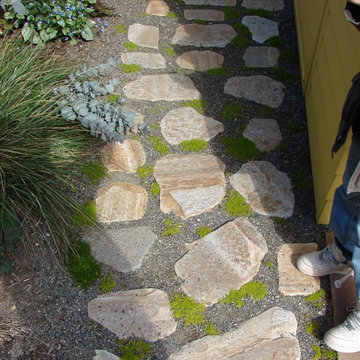
Path for a child's garden. A stone setting with a child involved makes for interesting arrangements. This walkway was in a low-use area and adding the creative from the household - a lot of pride and self confidence emerges- this child will remember this forever.
Black Outdoor Design Ideas
8






