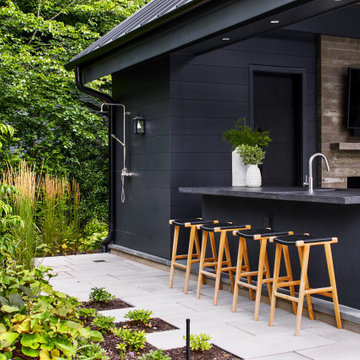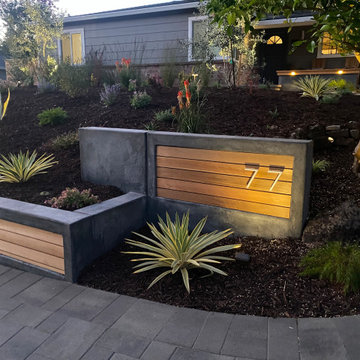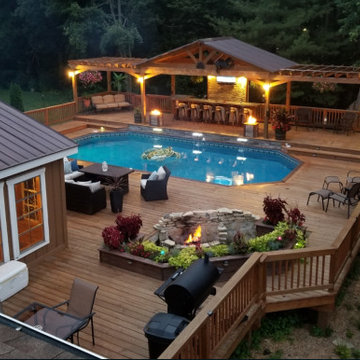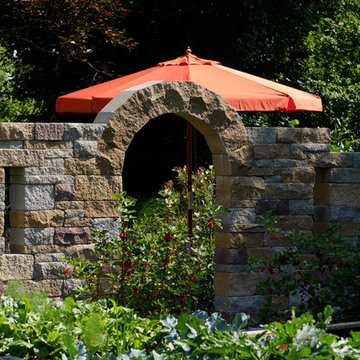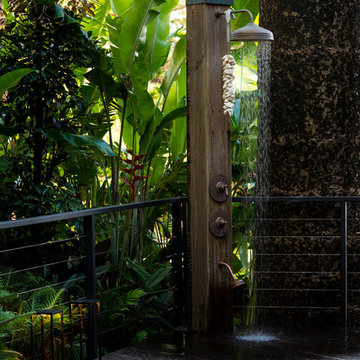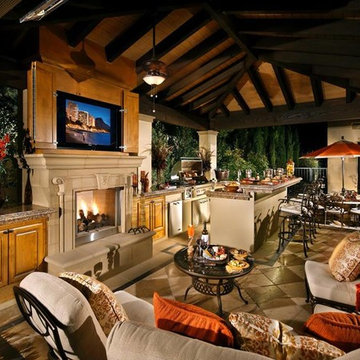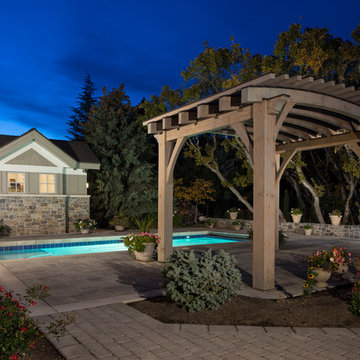Refine by:
Budget
Sort by:Popular Today
1 - 20 of 7,159 photos
Item 1 of 3

A truly beautiful garden and pool design to complement an incredible architectural designed harbour view home.

We were contacted by a family named Pesek who lived near Memorial Drive on the West side of Houston. They lived in a stately home built in the late 1950’s. Many years back, they had contracted a local pool company to install an old lagoon-style pool, which they had since grown tired of. When they initially called us, they wanted to know if we could build them an outdoor room at the far end of the swimming pool. We scheduled a free consultation at a time convenient to them, and we drove out to their residence to take a look at the property.
After a quick survey of the back yard, rear of the home, and the swimming pool, we determined that building an outdoor room as an addition to their existing landscaping design would not bring them the results they expected. The pool was visibly dated with an early “70’s” look, which not only clashed with the late 50’s style of home architecture, but guaranteed an even greater clash with any modern-style outdoor room we constructed. Luckily for the Peseks, we offered an even better landscaping plan than the one they had hoped for.
We proposed the construction of a new outdoor room and an entirely new swimming pool. Both of these new structures would be built around the classical geometry of proportional right angles. This would allow a very modern design to compliment an older home, because basic geometric patterns are universal in many architectural designs used throughout history. In this case, both the swimming pool and the outdoor rooms were designed as interrelated quadrilateral forms with proportional right angles that created the illusion of lengthened distance and a sense of Classical elegance. This proved a perfect complement to a house that had originally been built as a symbolic emblem of a simpler, more rugged and absolute era.
Though reminiscent of classical design and complimentary to the conservative design of the home, the interior of the outdoor room was ultra-modern in its array of comfort and convenience. The Peseks felt this would be a great place to hold birthday parties for their child. With this new outdoor room, the Peseks could take the party outside at any time of day or night, and at any time of year. We also built the structure to be fully functional as an outdoor kitchen as well as an outdoor entertainment area. There was a smoker, a refrigerator, an ice maker, and a water heater—all intended to eliminate any need to return to the house once the party began. Seating and entertainment systems were also added to provide state of the art fun for adults and children alike. We installed a flat-screen plasma TV, and we wired it for cable.
The swimming pool was built between the outdoor room and the rear entrance to the house. We got rid of the old lagoon-pool design which geometrically clashed with the right angles of the house and outdoor room. We then had a completely new pool built, in the shape of a rectangle, with a rather innovative coping design.
We showcased the pool with a coping that rose perpendicular to the ground out of the stone patio surface. This reinforced our blend of contemporary look with classical right angles. We saved the client an enormous amount of money on travertine by setting the coping so that it does not overhang with the tile. Because the ground between the house and the outdoor room gradually dropped in grade, we used the natural slope of the ground to create another perpendicular right angle at the end of the pool. Here, we installed a waterfall which spilled over into a heated spa. Although the spa was fed from within itself, it was built to look as though water was coming from within the pool.
The ultimate result of all of this is a new sense of visual “ebb and flow,” so to speak. When Mr. Pesek sits in his couch facing his house, the earth appears to rise up first into an illuminated pool which leads the way up the steps to his home. When he sits in his spa facing the other direction, the earth rises up like a doorway to his outdoor room, where he can comfortably relax in the water while he watches TV. For more the 20 years Exterior Worlds has specialized in servicing many of Houston's fine neighborhoods.

Behind the Tea House is a traditional Japanese raked garden. After much research we used bagged poultry grit in the raked garden. It had the perfect texture for raking. Gray granite cobbles and fashionettes were used for the border. A custom designed bamboo fence encloses the rear yard.

Turning into the backyard, a two-tiered pergola and social space make for a grand arrival. Scroll down to the first "before" photo for a peek at what it looked like when we first did our site inventory in the snow. Design by John Algozzini and Kevin Manning.
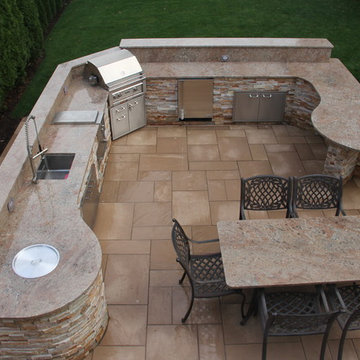
Having a lot of barbeques over the summer and plan on having guest's over? Well we have something perfect to solute you for the rest of your Barbeques. Not does ESPJ CONSTRUCTION CORP only give you a nice place to grill some barbeque but it also gives you many more uses out of it and it adds some luxuries to your backyard. This wonderful piece of art is made with Aberdeen pavers from Techo Bloc, granite counter tops, and natural veneer stone.

Centered on an arched pergola, the gas grill is convenient to bar seating, the refrigerator and the trash receptacle. The pergola ties into other wood structures on site and the circular bar reflects a large circular bluestone insert on the patio.

AquaTerra Outdoors was hired to design and install the entire landscape, hardscape and pool for this modern home. Features include Ipe wood deck, river rock details, LED lighting in the pool, limestone decks, water feature wall with custom Bobe water scuppers and more!
Photography: Daniel Driensky

The Kelso's Porch is a stunning outdoor space designed for comfort and entertainment. It features a beautiful brick fireplace surround, creating a cozy atmosphere and a focal point for gatherings. Ceiling heaters are installed to ensure warmth during cooler days or evenings, allowing the porch to be enjoyed throughout the year. The porch is covered, providing protection from the elements and allowing for outdoor enjoyment even during inclement weather. An outdoor covered living space offers additional seating and lounging areas, perfect for relaxing or hosting guests. The porch is equipped with outdoor kitchen appliances, allowing for convenient outdoor cooking and entertaining. A round chandelier adds a touch of elegance and provides ambient lighting. Skylights bring in natural light and create an airy and bright atmosphere. The porch is furnished with comfortable wicker furniture, providing a cozy and stylish seating arrangement. The Kelso's Porch is a perfect retreat for enjoying the outdoors in comfort and style, whether it's for relaxing by the fireplace, cooking and dining al fresco, or simply enjoying the company of family and friends.
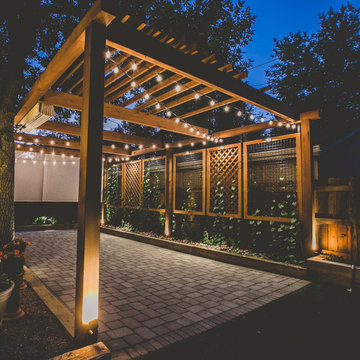
“I am so pleased with all that you did in terms of design and execution.” // Dr. Charles Dinarello
•
Our client, Charles, envisioned a festive space for everyday use as well as larger parties, and through our design and attention to detail, we brought his vision to life and exceeded his expectations. The Campiello is a continuation and reincarnation of last summer’s party pavilion which abarnai constructed to cover and compliment the custom built IL-1beta table, a personalized birthday gift and centerpiece for the big celebration. The fresh new design includes; cedar timbers, Roman shades and retractable vertical shades, a patio extension, exquisite lighting, and custom trellises.
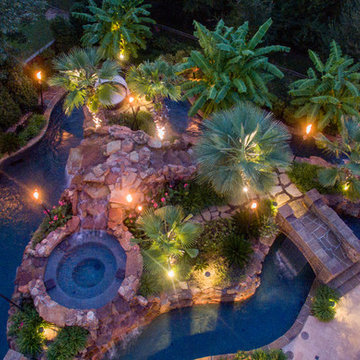
Texas swimming pool designer Mike Farley takes you to the design of a Colleyville residential Lazy River project that has already won multiple awards and was featured on HGTV "Cool Pools". This pool has it all - outdoor kitchen, multiple waterfalls, rain falls, bridges, an elevated spa on an island surrounded by the river, basketball, luxury cave, underwater speakers, and they converted a stall of the garage to make a bathroom with a dry sauna & walkin dual shower. Project is designed by Mike Farley and constructed by Claffey Pools. Check out Mike's Pool Tour Video series at FarleyPoolDesigns.com. Photo by Laura Farley
Black Outdoor Design Ideas
1







