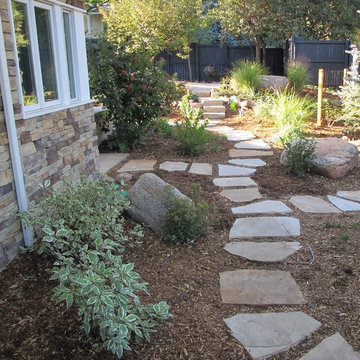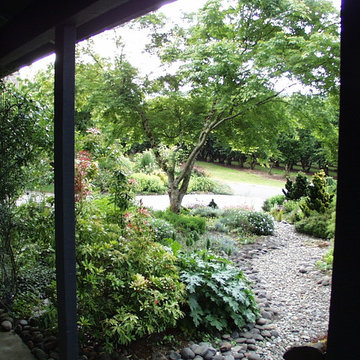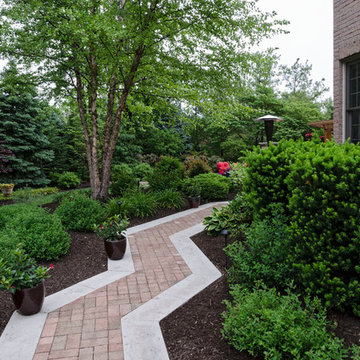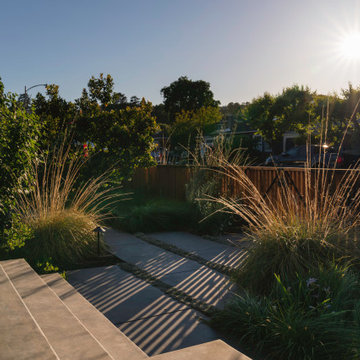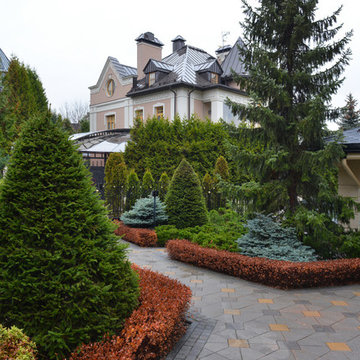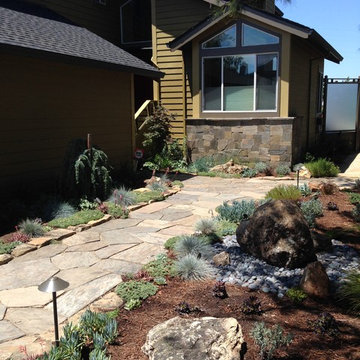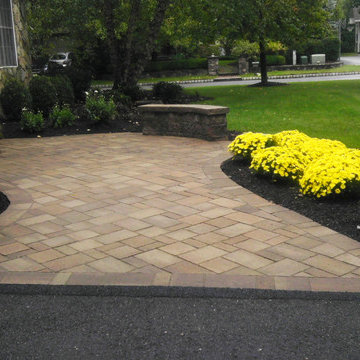Refine by:
Budget
Sort by:Popular Today
141 - 160 of 4,607 photos
Item 1 of 3
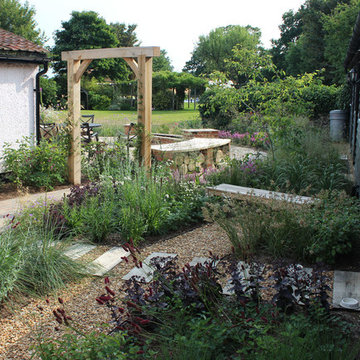
This rural hertfordshire property plays host to a Grade II listed house and a separate period outbuilding which have both had various architectural additions over the century, resulting in the creation of a narrow, empty corridor; prompting the need for an external garden design. The challenge for Aralia in this herts garden design was to unify the two opposing buildings and overcome the difficulties posed by numerous access points, all in the space of a small courtyard of less than two hundred square meters.
The clients request was to create a garden which blurred the strong geometry of the buildings through a curvilinear design, whilst incorporating multiple opportunities for seating to relax and unwind. The garden very much holds a traditional feel through the choice of materials and planting in order to be sympathetic towards the architecture, surrounding landscape and local aesthetic.
Upon first entering the property, visitors are greeted by a pair of beautifully crafted Iroko gates, framed by two heritage brick planters which house a lush beech hedge, concealing elements of the journey ahead.
Three sizes of autumnal riven sandstone are used to negotiate the curves and create a subtle flow and legibility to the journey, whilst naturalistic perennials and grasses soften the space and create narrative. Plants such as Astrantia, Perovskia, Deschampsia and Echinacea are used throughout the borders to create rhythm and repetition whilst green Oak arches frame snippets of these views, anchoring the path between the buildings as the garden progresses.
The culmination of the garden is signified by a circular terrace which is controlled and held in place by the beautifully weathered curved oak seats, housing cut logs underneath to create pattern and shape. Two small water chutes bubble away in the background creating a relaxing atmosphere whilst the user can sit and take advantage of tranquil views across the rest of the garden.
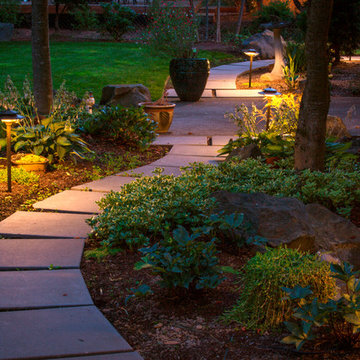
Low-voltage night lighting flanks the path as it continues through the backyard space. Late night trips out to the shed for that last-minute hobby session just became more feasible. Photography by: Joe Hollowell
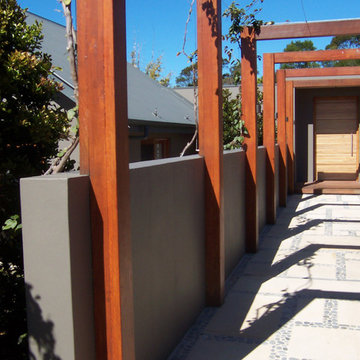
This new contemporary home required a complementary sub-tropical garden, while maintaining complete practicality due to the horse stables, horse round yards, riding arena, chicken coup and aviary that was required for keeping many well-loved animals.
To achieve this, a number of challenges needed to be overcome, starting with the fact the location and exposed nature of the site meant the plantings needed to withstand some very harsh conditions, including extreme heat in summer and bitter frosts in winter, as well as prevailing winds.
To counter this, we added to the nature strip surrounding the property, increasing the planting to improve privacy and assisting in creating a wind breaks to the gardens – as well as providing a habitat for birds and native wild life.
The garden areas around the main driveway and entry pathways, pool surrounds and spaces around the house were filled with a mixture of hardy plants with a sub-tropical bent, such as
Frangipani’s, N.Z. Flax, Yucca’s, Gardenia’s, Murraya and Bird-of-Paradise, with striking selected succulents as accents.
An extensive driveway of second hand bricks was installed to provide access to the horse stables, house and visitor parking, bordered on both sides by swathes of lush green Flax Lily, Mat Rush and Cardboard Palms, among random sandstone rocks to provide interest.
All the new garden spaces were built with sandstone paving, steel edging and pebble inserts, making use of interesting lighting to highlight key areas and showcase the entire piece.
Several new courtyards with entertainment and living areas were created to ensure the space was liveable for the whole family, and a prominent water feature was installed to give the garden a feeling of tranquillity.
The end result is a beautiful, lush tropical escape that can be enjoyed by everyone – even the horses.

The uneven back yard was graded into ¬upper and lower levels with an industrial style, concrete wall. Linear pavers lead the garden stroller from place to place alongside a rain garden filled with swaying grasses that spans the side yard and culminates at a gracefully arching pomegranate tree, A bubbling boulder water feature murmurs soothing sounds. A large steel and willow-roof pergola creates a shady space to dine in and chaise lounges and chairs bask in the surrounding shade. The transformation was completed with a bold and biodiverse selection of low water, climate appropriate plants that make the space come alive. branches laden with impossibly red blossoms and fruit. The elements of a sustainable habitat garden have been designed into the ¬lush landscape. One hundred percent of rainwater runoff is diverted into the two large raingardens which infiltrate stormwater runoff into the soil. After building up the soil with tons of organic amendments, we added permeable hardscape elements, a water feature, native and climate appropriate plants - including an exceedingly low-water Kurapia lawn - and drip irrigation with a smart timer. With these practices we’ve created a sumptuous wildlife habitat that has become a haven for migratory birds & butterflies.
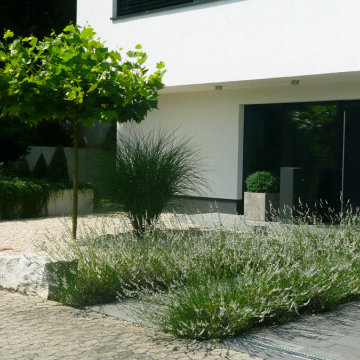
Vorgarten "EINGERAHMT"
Die besondere Wirkung des in Weiß gehaltenen, modernen Vorgartens, in Zusammenspiel mit der Architektur des Neubaus, ergibt eine gelungene Symbiose. Die Planung der Bepflanzung ist der Geradlinigkeit angepasst, gibt Akzente und nutzt die Gegebenheiten des sonnigen Vorgartens
Friedberg, Wetteraukreis
Projektjahr: 2014
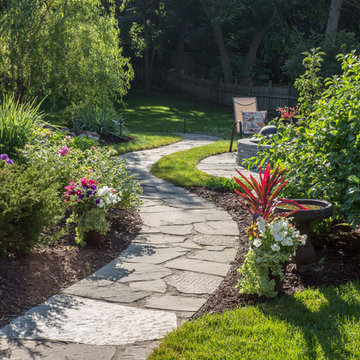
Gently curving path leads from the back patio, through the lawn and garden, to the fire circle.
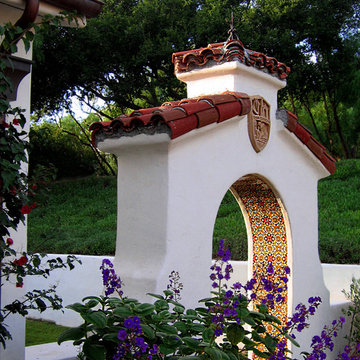
Design Consultant Jeff Doubét is the author of Creating Spanish Style Homes: Before & After – Techniques – Designs – Insights. The 240 page “Design Consultation in a Book” is now available. Please visit SantaBarbaraHomeDesigner.com for more info.
Jeff Doubét specializes in Santa Barbara style home and landscape designs. To learn more info about the variety of custom design services I offer, please visit SantaBarbaraHomeDesigner.com
Jeff Doubét is the Founder of Santa Barbara Home Design - a design studio based in Santa Barbara, California USA.
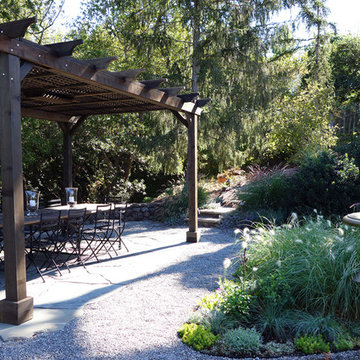
Overgrown shrubs and trees once occupied a large portion of this landscape, now an extensive entertaining space with a table for 10 beneath a pergola and a variety of sitting and entertaining areas offers much more outdoor living space for the homeowners to enjoy. The updated, site-appropriate and low-water plants and no lawn result in less maintenance and a lower water bill. Full color Blue stone and small mexican pebbles replace the lawn and pathways resulting in an updated and contemporary transformation. A variety of low-water plants including succulents offer year-round appeal and interest throughout the seasons. Photos and Design © Eileen Kelly, Dig Your Garden Landscape Design
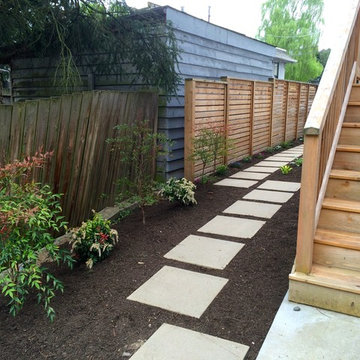
This is the first step in revitalizing the backyard of this brand new property. The entire landscape was neglected by the builders and we are working with the homeowners slowly to create a useful space that matches the contemporary look of the house.
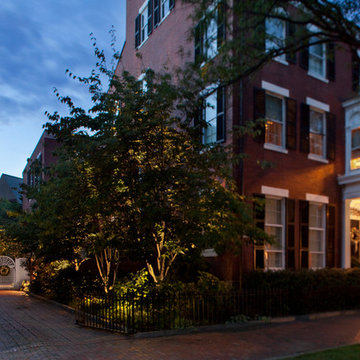
In the heart of the McIntyre Historic District, a Registered National Historic Landmark of Salem, you'll find an extraordinary array of fine residential period homes. Hidden behind many of these homes are lovely private garden spaces.
The recreation of this space began with the removal of a large wooden deck and staircase. In doing so, we visually extended and opened up the yard for an opportunity to create three distinct garden rooms. A graceful fieldstone and bluestone staircase leads you from the home onto a bluestone terrace large enough for entertaining. Two additional garden spaces provide intimate and quiet seating areas integrated in the herbaceous borders and plantings.
Photography: Anthony Crisafulli
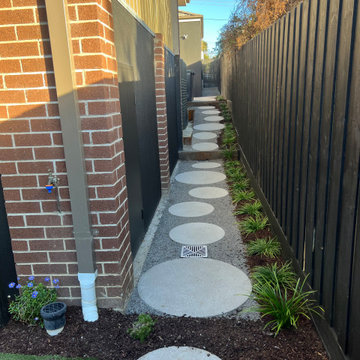
Pathway on side of house using different sized circular pavers
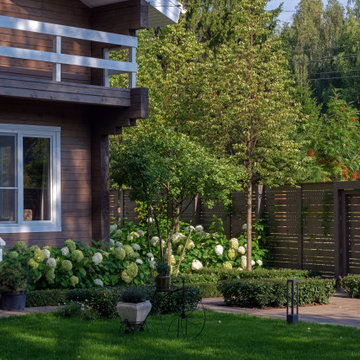
Уют и покой в основе атмосферы загородного дома.
А инструментами для воплощения стали - мягкие обволакивающие дом посадки гортензии древовидной, небольшая открытая поляна перед главным входом, акцентные деревья ирги канадской, небольшой декоративный огород и уютное патио за домом.
При въезде на участок организована парковка. Из построек – гостевой дом, здесь же баня. Самая дальняя часть участка – естественный лес с прогулочной дорожкой.
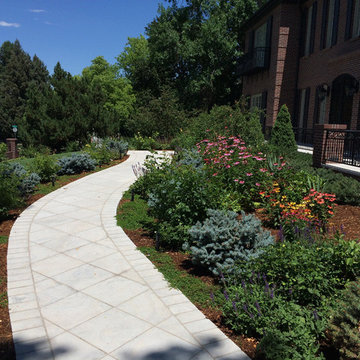
Most designers cringe when someone tells them that they want their yard to look like the botanic gardens, but in order to meet the client’s goals we had to embrace that idea. In so doing, we were able to create a space like no other with hundreds of plant varieties that flow together making a grand and exciting space.
Black Outdoor Design Ideas with a Garden Path
8






