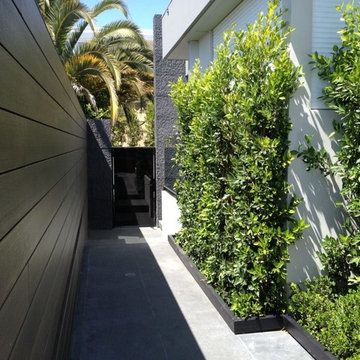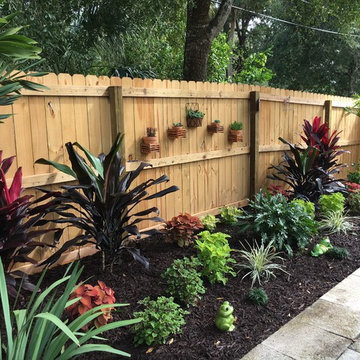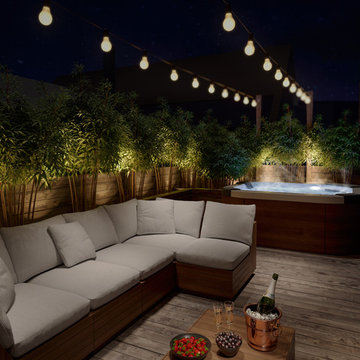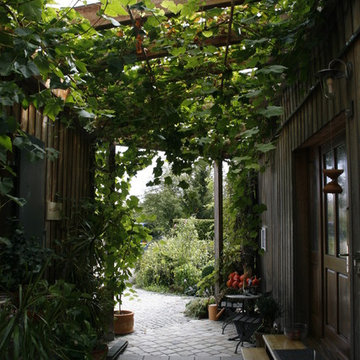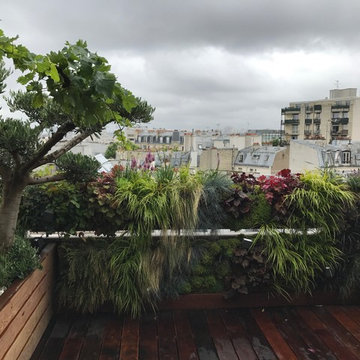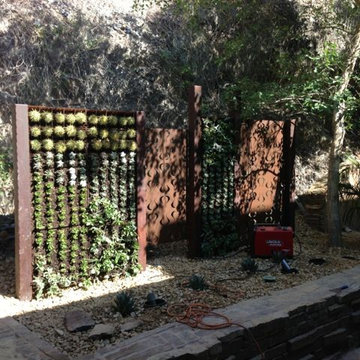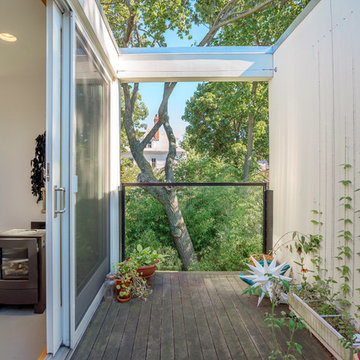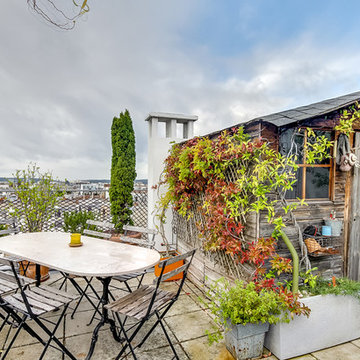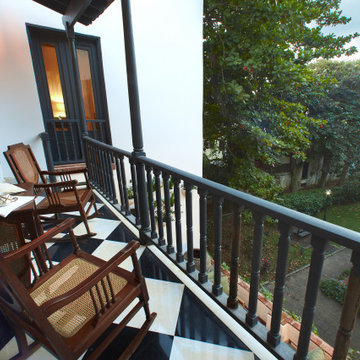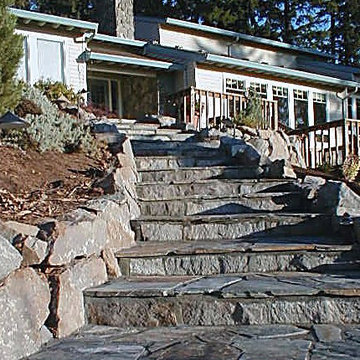Refine by:
Budget
Sort by:Popular Today
41 - 60 of 402 photos
Item 1 of 3
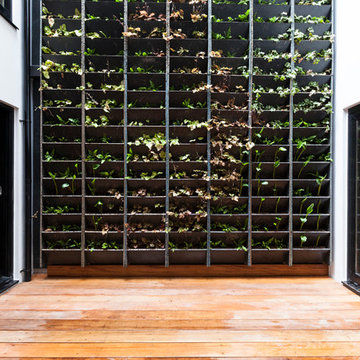
The private patio in the lower apartment at 321 Portobello Road by Cubic Studios.
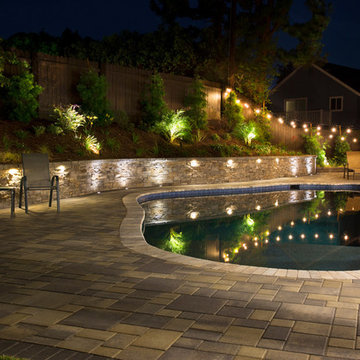
This project started as a simple driveway remodel. The homeowners had multiple tree roots breaking through the concrete, so we came in and installed pavers for superior durability and support. During the project the homeowner mentioned needing to upgrade the pergola, so we kindly offered to help. Once they decided on the pergola, the homeowners realized they would need to redo the patio if the pergola was going to get fixed. This led to a full-scale backyard remodel, including a new paver patio, pergola, custom paver planters and retaining wall, a built in fire pit and elegant landscape lighting.
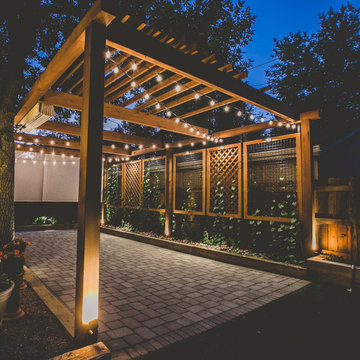
“I am so pleased with all that you did in terms of design and execution.” // Dr. Charles Dinarello
•
Our client, Charles, envisioned a festive space for everyday use as well as larger parties, and through our design and attention to detail, we brought his vision to life and exceeded his expectations. The Campiello is a continuation and reincarnation of last summer’s party pavilion which abarnai constructed to cover and compliment the custom built IL-1beta table, a personalized birthday gift and centerpiece for the big celebration. The fresh new design includes; cedar timbers, Roman shades and retractable vertical shades, a patio extension, exquisite lighting, and custom trellises.
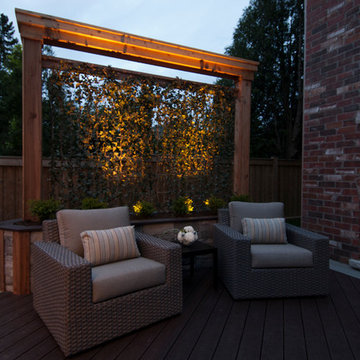
Designed by Paul Lafrance and built on HGTV's "Decked Out" episode, "The Triangle Deck".
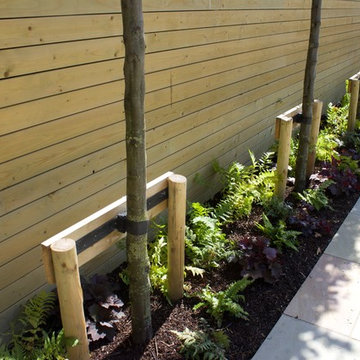
Trees and Sandstone Path Paving leading to Raised Patio. Landscape Design by Edward Cullen Amazon Landscaping and Garden Design
014060004
Amazonlandscaping.ie
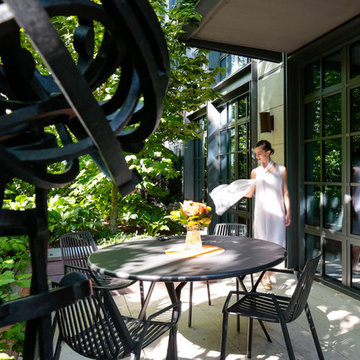
A large 2 bedroom, 2.5 bath home in New York City’s High Line area exhibits artisanal, custom furnishings throughout, creating a Mid-Century Modern look to the space. Also inspired by nature, we incorporated warm sunset hues of orange, burgundy, and red throughout the living area and tranquil blue, navy, and grey in the bedrooms. Stunning woodwork, unique artwork, and exquisite lighting can be found throughout this home, making every detail in this home add a special and customized look.
The bathrooms showcase gorgeous marble walls which contrast with the dark chevron floor tiles, gold finishes, and espresso woods.
Project Location: New York City. Project designed by interior design firm, Betty Wasserman Art & Interiors. From their Chelsea base, they serve clients in Manhattan and throughout New York City, as well as across the tri-state area and in The Hamptons.
For more about Betty Wasserman, click here: https://www.bettywasserman.com/
To learn more about this project, click here: https://www.bettywasserman.com/spaces/simply-high-line/
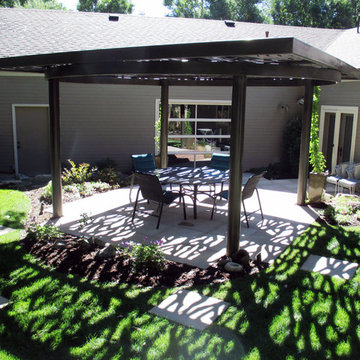
The shaded patio creates and elegant space for people to sit and enjoy the outside air without getting blinded by the sun.
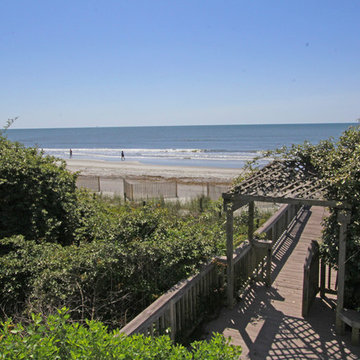
Beautiful Beachfront Home: 1003 E Arctic Avenue
This beautiful Folly Beach home has fabulous views of the beach and ocean. Sit on your front deck, or either of the two side decks, and enjoy the views, breezes, and sounds of the waves breaking on the shore. Listed by Georgia Bell.
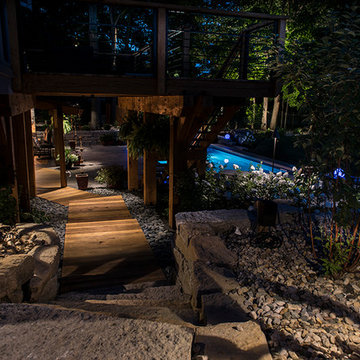
This project features many different materials in the landscape. Most notable was the boardwalk under the deck and the timber framed deck and patio cover. Accent lighting was added around the property to highlight trees, shrubs, fountains and walkways to add visual interest and extend the usability of the outdoor space long into the night for parties and gatherings.
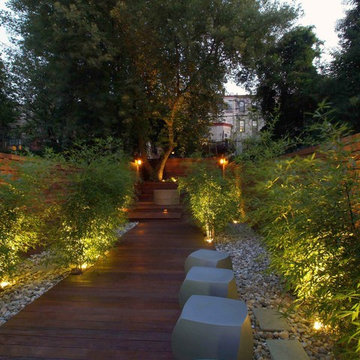
Brooklyn Brownstone Garden with up-lit bamboo, ipe deck & fence and Mexican river rock.
Black Outdoor Design Ideas with a Vertical Garden
3






