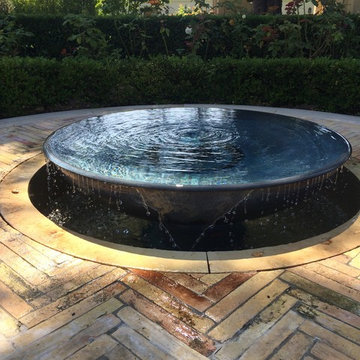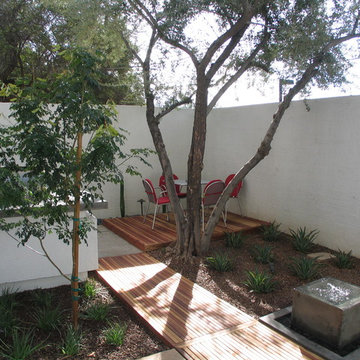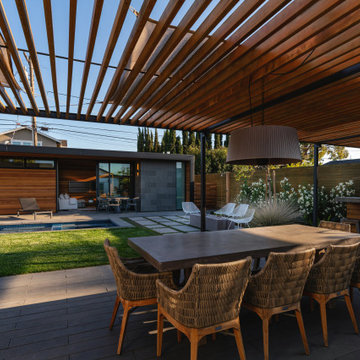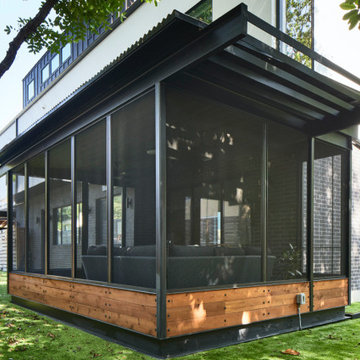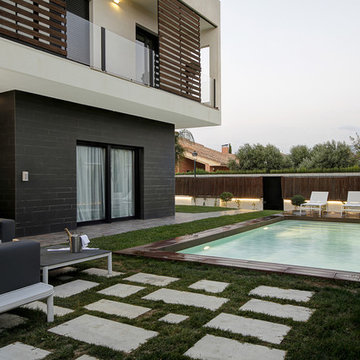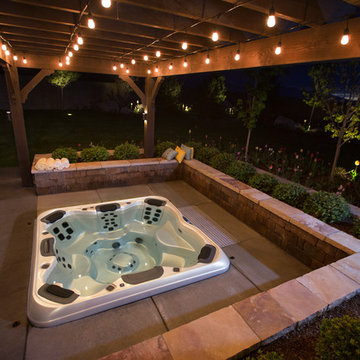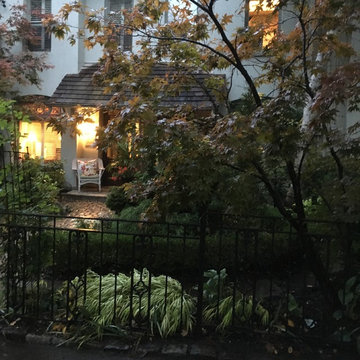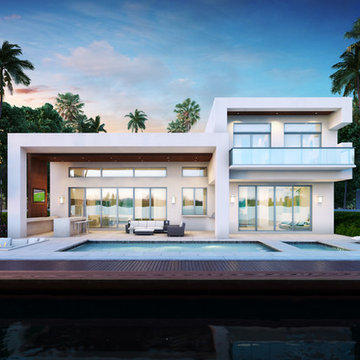Refine by:
Budget
Sort by:Popular Today
101 - 120 of 9,912 photos
Item 1 of 3
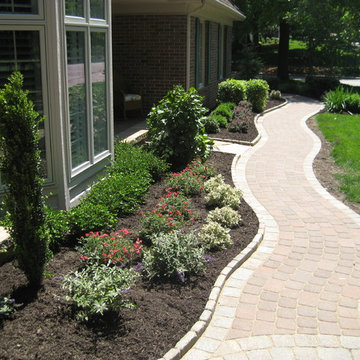
Photos taken at a residence in Leawood, Ks. where homeowners were struggling with a mediocre curb appreal, but beatiful home. We transformed the curb appeal to this home by adding color, texture, flow, and accents that tie the architecture to the homeowner's style.

The uneven back yard was graded into ¬upper and lower levels with an industrial style, concrete wall. Linear pavers lead the garden stroller from place to place alongside a rain garden filled with swaying grasses that spans the side yard and culminates at a gracefully arching pomegranate tree, A bubbling boulder water feature murmurs soothing sounds. A large steel and willow-roof pergola creates a shady space to dine in and chaise lounges and chairs bask in the surrounding shade. The transformation was completed with a bold and biodiverse selection of low water, climate appropriate plants that make the space come alive. branches laden with impossibly red blossoms and fruit. The elements of a sustainable habitat garden have been designed into the ¬lush landscape. One hundred percent of rainwater runoff is diverted into the two large raingardens which infiltrate stormwater runoff into the soil. After building up the soil with tons of organic amendments, we added permeable hardscape elements, a water feature, native and climate appropriate plants - including an exceedingly low-water Kurapia lawn - and drip irrigation with a smart timer. With these practices we’ve created a sumptuous wildlife habitat that has become a haven for migratory birds & butterflies.
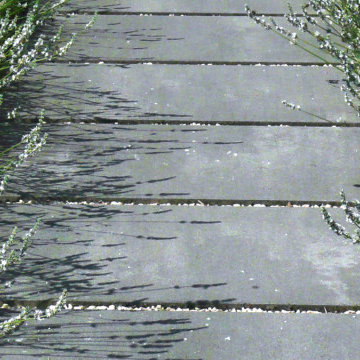
Vorgarten "EINGERAHMT"
Moderne Betonplatten als Zuwegung durch den Vorgarten, eingerahmt von weißem Lavendel.
Friedberg, Wetteraukreis
Projektjahr: 2014
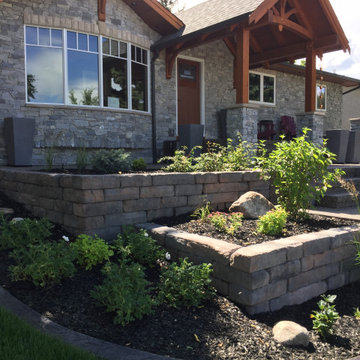
A complete front yard makeover that started with some old massive trees and a sloped front yard in dead grass. We designed and built an absolutely beautiful new front yard that serves our clients in their green thumb endeavours!! Utilizing Kodah wall block we built stepped raised planters as retaining to create tiers and poured an exposed aggregate wide front entrance sidewalk with entrance pillars and coach lighting. We also left one large spruce and "spruced it up" with some fieldstone to cover the roots. Talk about curb appeal!!
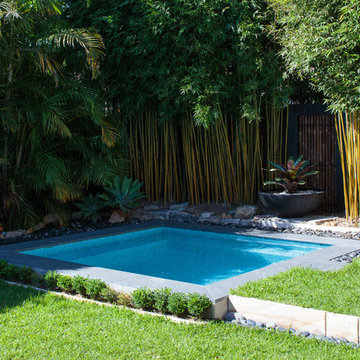
This gorgeous Roseville Plunge Pool combo is nestled into an Asian-inspired corner of a small backyard in Sydney’s Upper North Shore.
Multi-purpose Plunge and Spa pools are a perfect solution in Sydney when you have a smaller backyard. They provide a refreshing break in the height of summer and warm comfort in winter.
Fully tiled with Ela Fiji files and surrounded with natural, grey Granite, we’re not surprised this plunge pool won the MBA award for Best Spa in 2017.
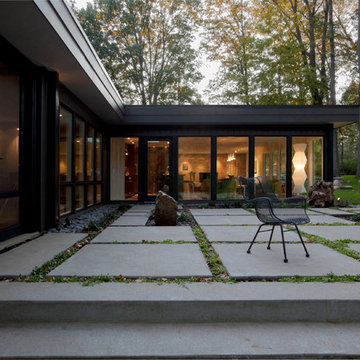
Private Midcentury Courtyard features concrete pavers, modern landscaping, and simple engagement with Kitchen, Dining, Family Room, and Screened Porch - Architecture: HAUS | Architecture For Modern Lifestyles - Interior Architecture: HAUS with Design Studio Vriesman, General Contractor: Wrightworks, Landscape Architecture: A2 Design, Photography: HAUS
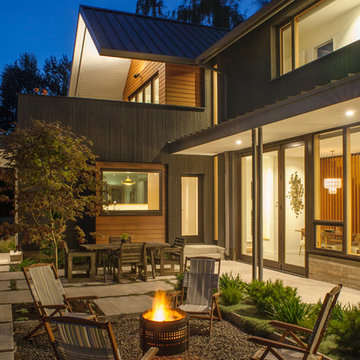
Lyons Hunter Williams : Architecture LLC;
Eckert & Eckert Architectural Photography
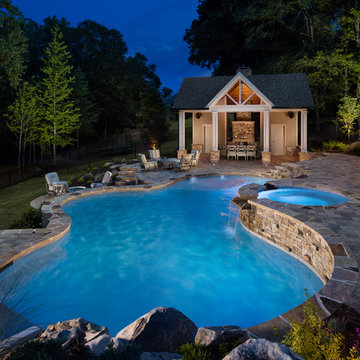
This gorgeous multi-level pool and flag stone patio houses a spa and water slide on the terrace level with stacked stone steps leading down to the pool house which features an open air cabana, outdoor fireplace, custom pizza oven, dining area, bathroom and storage room. The lower level includes a custom wood burning fire pit and manicured lawn.
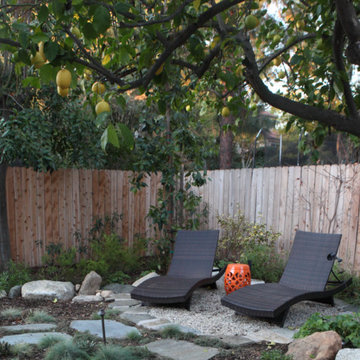
Lush and lovely California natives surround this petite, permeable patio and lounge. Deep green shade from fruit trees is complemented with multiple shades of ground-level green. Canyon Prince and Elijah blue fescue bring blades in grey-blue tones. Yellow-green Heuchera maxima foliage erupts with white and coral bells in spring.
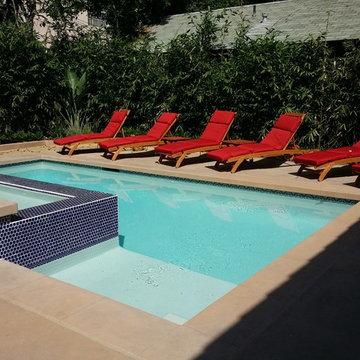
Small spaces are no worries, don't let your vision of a pool disappear because there isn't an Olympic sized pool-print for you to build with. We can create a design that implements your needs, your vision and your space.
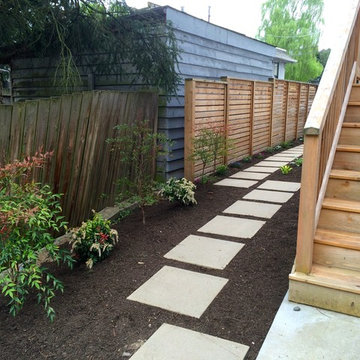
This is the first step in revitalizing the backyard of this brand new property. The entire landscape was neglected by the builders and we are working with the homeowners slowly to create a useful space that matches the contemporary look of the house.
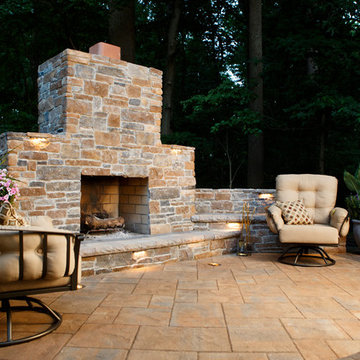
Outdoor Fireplace
Tony J Photography
Patio constructed with Belgard lafitt rustic slab patio in danville beige with a belgard lafitt border in sable blend. Outdoor fireplace is masonry project using CMU mortared together to create structure; stone veneer on front and side using EP Henry Ledgestone - Aspen color; parging done on rear.
Black Outdoor Design Ideas with Concrete Pavers
6






