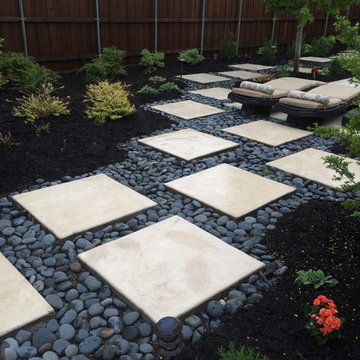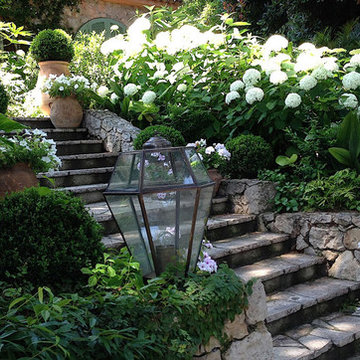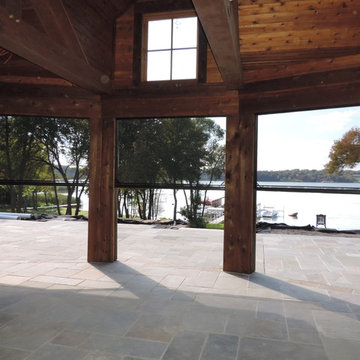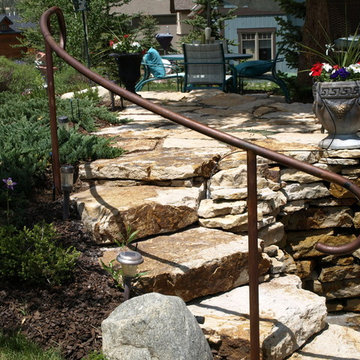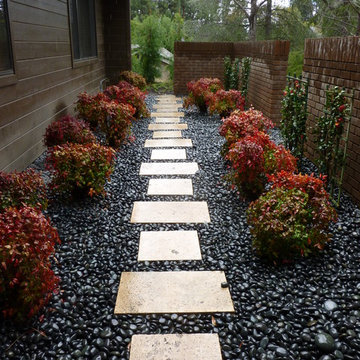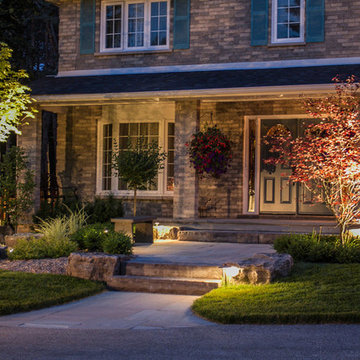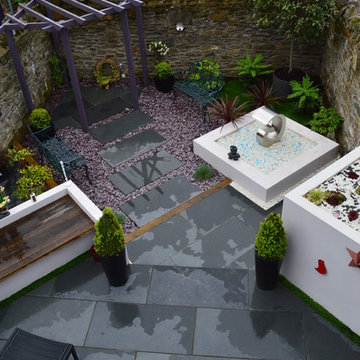Refine by:
Budget
Sort by:Popular Today
41 - 60 of 18,534 photos
Item 1 of 3
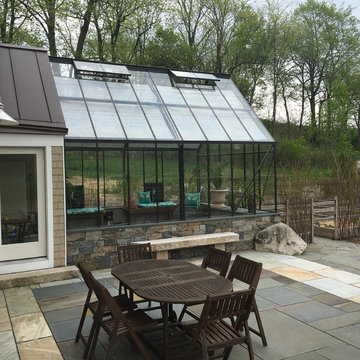
The south patio creates a sheltered spot for dining and lounging three seasons of the year. The glass conservatory contains a pool/spa for year-round enjoyment. Photo: Rebecca Lindenmeyr
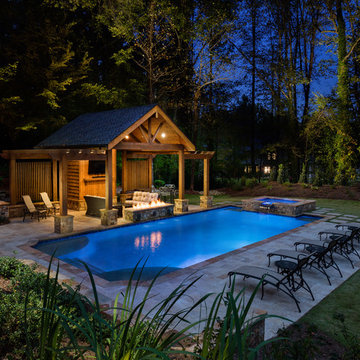
The gabled cabana features an outdoor living space, fire table and water feature combination, enclosed bathroom, and a decorative cedar tongue-and-groove wall that houses a television. The pergolas on each side provide additional entertaining space. The custom swimming pool includes twin tanning ledges and a stacked stone raised spa with waterfall.
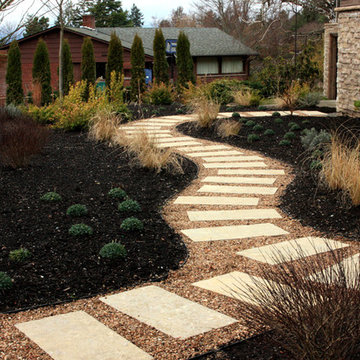
Meandering Walkway Of French Vanilla Dimensional Stone Pavers Navigating Through New Plantings Of Ornamental Grasses, Dianthus(pinks) Groundcovers, Lavender, Abelia, Dwarf Arctic Willow.
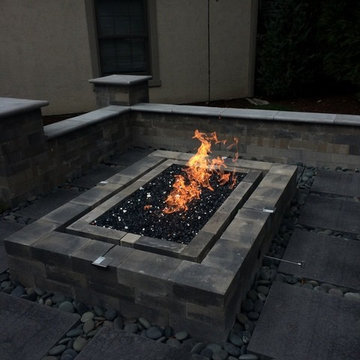
Installation of Gas Line, Key Valve & all major components of Fire Pit (everything but the stone). Chicago Gas Lines stocks all major fire pit components.
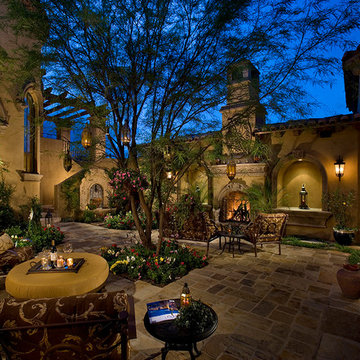
Luxury homes with custom landscape design featuring fountains by Fratantoni Interior Designers.
Follow us on Pinterest, Twitter, Facebook and Instagram for more inspirational photos!
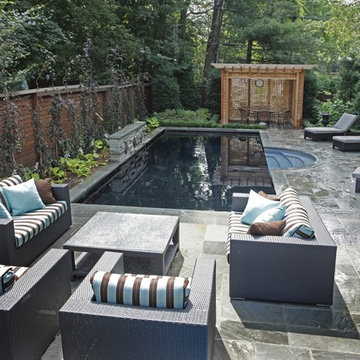
Extending the architectural elegance of the house was the primary objective for this suburban Toronto pool. Special care was taken to retain existing mature trees and a small retaining wall was built to help level the sloping yard. The pool's formal lines are established with the 11' radius Roman steps centred across from a stone feature wall with three bronze fleur-de-lys spitter sconces. A dark vinyl liner surrounded by natural flagstone coping and deck completes the look. (13 x 30, rectangular)

Land2c
A shady sideyard is paved with reused stone and gravel. Generous pots, the client's collection of whimsical ceramic frogs, and a birdbath add interest and form to the narrow area. Beginning groundcovers will fill in densely. The pathway is shared with neighbor. A variety of textured and colorful shady plants fill the area for beauty and interest all year.

The genesis of design for this desert retreat was the informal dining area in which the clients, along with family and friends, would gather.
Located in north Scottsdale’s prestigious Silverleaf, this ranch hacienda offers 6,500 square feet of gracious hospitality for family and friends. Focused around the informal dining area, the home’s living spaces, both indoor and outdoor, offer warmth of materials and proximity for expansion of the casual dining space that the owners envisioned for hosting gatherings to include their two grown children, parents, and many friends.
The kitchen, adjacent to the informal dining, serves as the functioning heart of the home and is open to the great room, informal dining room, and office, and is mere steps away from the outdoor patio lounge and poolside guest casita. Additionally, the main house master suite enjoys spectacular vistas of the adjacent McDowell mountains and distant Phoenix city lights.
The clients, who desired ample guest quarters for their visiting adult children, decided on a detached guest casita featuring two bedroom suites, a living area, and a small kitchen. The guest casita’s spectacular bedroom mountain views are surpassed only by the living area views of distant mountains seen beyond the spectacular pool and outdoor living spaces.
Project Details | Desert Retreat, Silverleaf – Scottsdale, AZ
Architect: C.P. Drewett, AIA, NCARB; Drewett Works, Scottsdale, AZ
Builder: Sonora West Development, Scottsdale, AZ
Photographer: Dino Tonn
Featured in Phoenix Home and Garden, May 2015, “Sporting Style: Golf Enthusiast Christie Austin Earns Top Scores on the Home Front”
See more of this project here: http://drewettworks.com/desert-retreat-at-silverleaf/
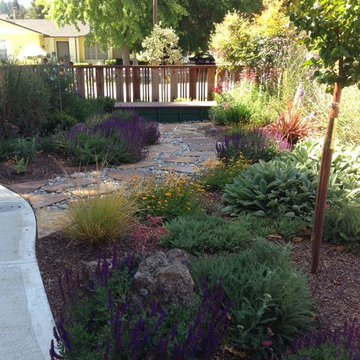
Interesting colorful perennials along path the sitting area. Photo by Jan Nelson
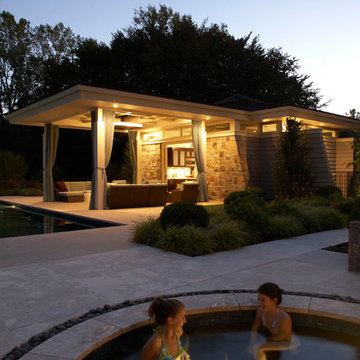
This pool, hot tub and pool house is located in Westchester County, New York. The pool house is constructed of the same stone as the main home but has a more modern feel. The interior has a living room, kitchen, bath and outdoor patio.
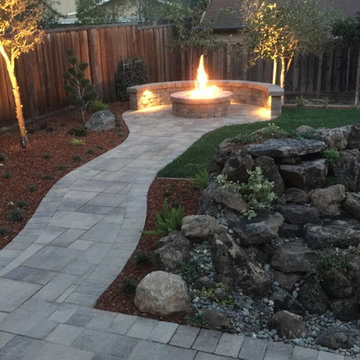
Outdoor firepit with natural gas. Calstone pavers and Roman Stone custom built with 24" gas ring in 36" pit.
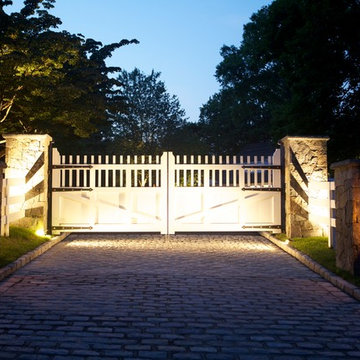
Dramatic entrance with three different cobble patterns. Light from custom lanterns add distinctive shadows on the taller piers.
Black Outdoor Design Ideas with Natural Stone Pavers
3






