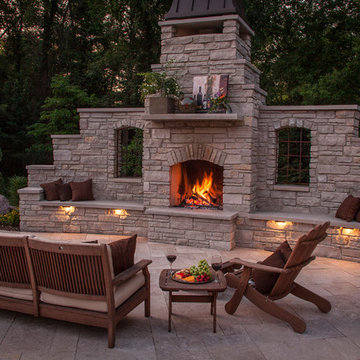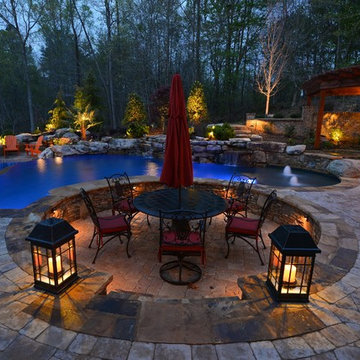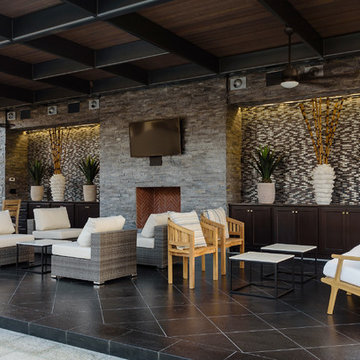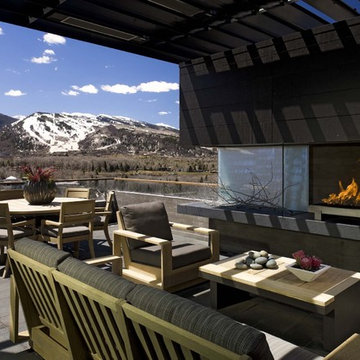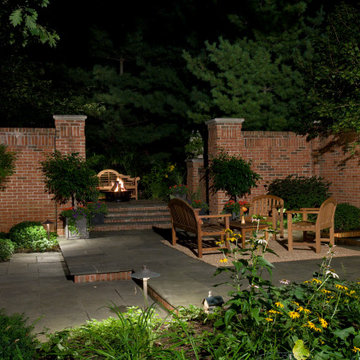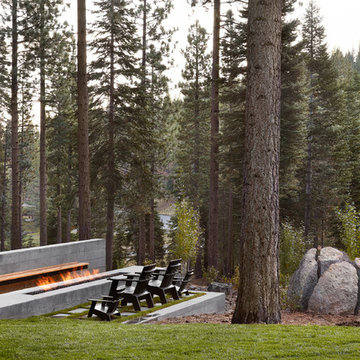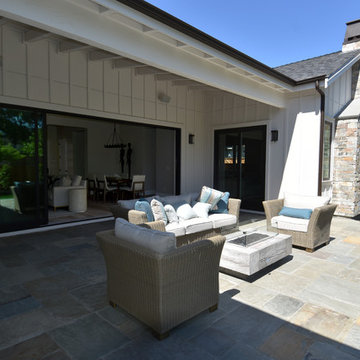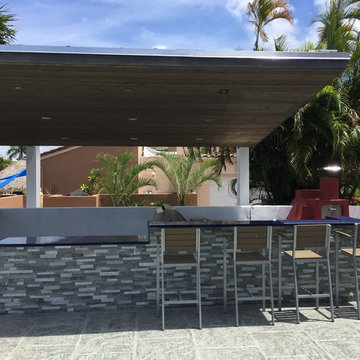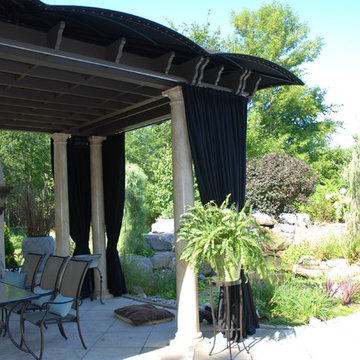Black Patio Design Ideas
Refine by:
Budget
Sort by:Popular Today
161 - 180 of 1,730 photos
Item 1 of 3
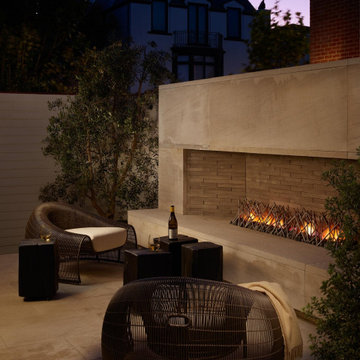
For this classic San Francisco William Wurster house, we complemented the iconic modernist architecture, urban landscape, and Bay views with contemporary silhouettes and a neutral color palette. We subtly incorporated the wife's love of all things equine and the husband's passion for sports into the interiors. The family enjoys entertaining, and the multi-level home features a gourmet kitchen, wine room, and ample areas for dining and relaxing. An elevator conveniently climbs to the top floor where a serene master suite awaits.
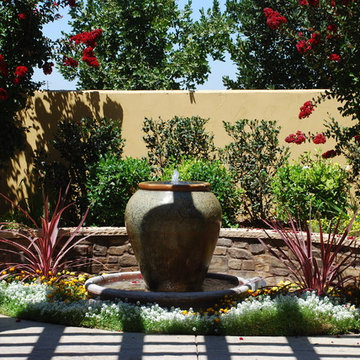
Design/Build by Lidyoff Landscape Dev. Co. using specimen palms, olives, low voltage lighting, imprinted concrete, and stone walls.
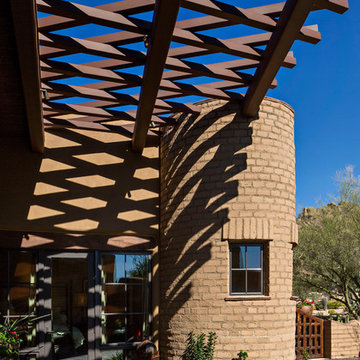
Southwestern entry with exposed adobe and metal trellis.
Architect: Urban Design Associates
Builder: R-Net Custom Homes
Interiors: Billie Springer
Photography: Thompson Photographic
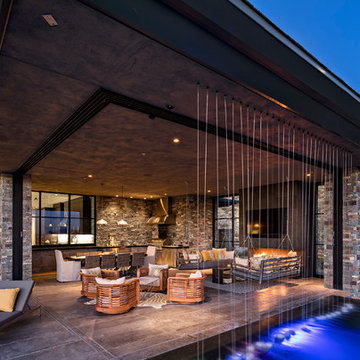
Nestled in its own private and gated 10 acre hidden canyon this spectacular home offers serenity and tranquility with million dollar views of the valley beyond. Walls of glass bring the beautiful desert surroundings into every room of this 7500 SF luxurious retreat. Thompson photographic
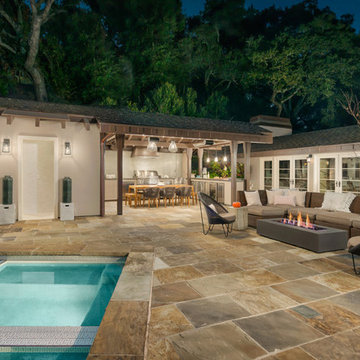
Designed to compliment the existing single story home in a densely wooded setting, this Pool Cabana serves as outdoor kitchen, dining, bar, bathroom/changing room, and storage. Photos by Ross Pushinaitus.
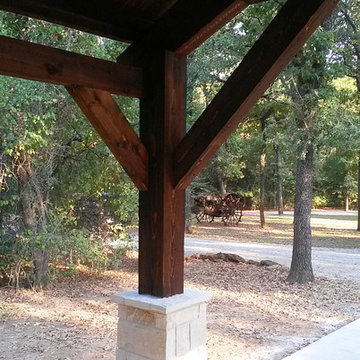
Inside Detail View of our 26' x 26' carport / pavilion in Pilot Point Texas. All of the lumber is solid western red cedar, styled as a traditional timber frame structure.
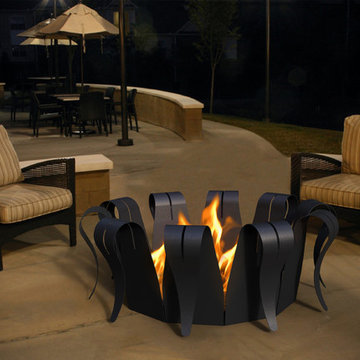
FOLIA (Gunmetal Grey)
Fire Pits
Product Dimensions (IN): DIA66.28 ” X H24.7”
Product Weight (LB): 260
Product Dimensions (CM): DIA168.4 X H62.7
Product Weight (KG): 118
Folia forges, out of eight solid steel sculpted petal-shaped pieces, painted in a gunmetal grey epoxy powder paint, a complete and mammoth Fire Pit of magnificent proportion and astounding design, resembling a flower.
Precise slots in each petal-shaped fold are custom slits to fit a rotisserie skewer to optimize the Folia’s functionality and purpose beyond bonfires and campfires. Elevating this striking structure is a base foundation and a plate to securely contain the fire within this wood-burning fire pit and to prevent fire-ground contact.
By Decorpro Home + Garden.
Each sold separately.
Hardware included.
Materials:
Solid steel
Gunmetal grey epoxy powder paint
All Fire Pits are custom made to order.
Allow 4-6 weeks for delivery.
Disclaimer:
Installation and usage instructions should be followed carefully after purchasing the Folia Fire Pit.
This product’s look and finish will change after exposure to high heat, creating a beautiful, natural patina.
Consult your local bylaws before purchasing or using this product.
Made in Canada
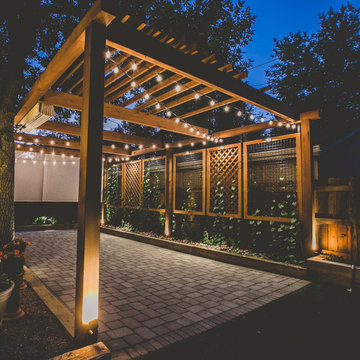
“I am so pleased with all that you did in terms of design and execution.” // Dr. Charles Dinarello
•
Our client, Charles, envisioned a festive space for everyday use as well as larger parties, and through our design and attention to detail, we brought his vision to life and exceeded his expectations. The Campiello is a continuation and reincarnation of last summer’s party pavilion which abarnai constructed to cover and compliment the custom built IL-1beta table, a personalized birthday gift and centerpiece for the big celebration. The fresh new design includes; cedar timbers, Roman shades and retractable vertical shades, a patio extension, exquisite lighting, and custom trellises.
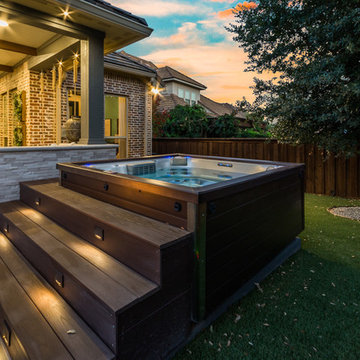
These clients spent the majority of their time outside and entertained frequently, but their existing patio space didn't allow for larger gatherings.
We added nearly 500 square feet to the already 225 square feet existing to create this expansive outdoor living room. The outdoor fireplace is see-thru and can fully convert to wood burning should the clients desire. Beyond the fireplace is a spa built in on two sides with a composite deck, LED step lighting, and outdoor rated TV, and additional counter space.
The outdoor grilling area mimics the interior of the clients home with a kitchen island and space for dining.
Heaters were added in ceiling and mounted to walls to create additional heat sources.
To capture the best lighting, our clients enhanced their space with lighting in the overhangs, underneath the benches adjacent the fireplace, and recessed cans throughout.
Audio/Visual details include an outdoor rated TV by the spa, Sonos surround sound in the main sitting area, the grilling area, and another landscape zone by the spa.
The lighting and audio/visual in this project is also fully automated.
To bring their existing area and new area together for ultimate entertaining, the clients remodeled their exterior breakfast room wall by removing three windows and adding an accordion door with a custom retractable screen to keep bugs out of the home.
For landscape, the existing sod was removed and synthetic turf installed around the entirety of the backyard area along with a small putting green.
Selections:
Flooring - 2cm porcelain paver
Kitchen/island: Fascia is ipe. Counters are 3cm quartzite
Dry Bar: Fascia is stacked stone panels. Counter is 3cm granite.
Ceiling: Painted tongue and groove pine with decorative stained cedar beams.
Additional Paint: Exterior beams painted accent color (do not match existing house colors)
Roof: Slate Tile
Benches: Tile back, stone (bullnose edge) seat and cap
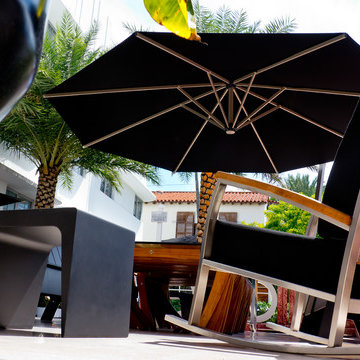
Amalfi, cantilevered patio umbrella in Miami Beach (USA).
The Amalfi pendulum cantilever has a powerful arm that lifts its shade high above any outdoor dining table or seating area. The smooth-running winch, with detachable stainless steel crank, opens Amalfi in the twinkling of an eye. The auto-locking winch holds the stainless steel cable at every position. The optional available stainless steel foot with pedal to unlock makes it very easy to rotate the parasol 360°.
Canopies are available in more than 80 colors. Frames are available in more than 200 colors. Colors and additional manufacturing (valances, wind hood, etc.) options can be combined to get a unique sunshade. Every CARAVITA patio umbrella is custom made.
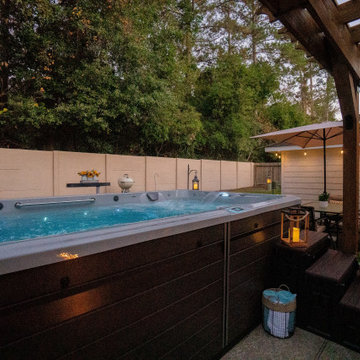
The perfect balance of recreation, relaxation, and resistance with this Endless Pools® R200. This R200 features an End2End roll-away swim spa cover, a spa-side caddy and custom swim spa steps. Elevate your swim experience at night with stunning underwater LED lights. We also extended the living space of this backyard patio by adding comfort deck to the swim spa and pergola area. The perfect backyard Staycation for endless fun year-round!
#hottubs #pools #swimspas
Black Patio Design Ideas
9
