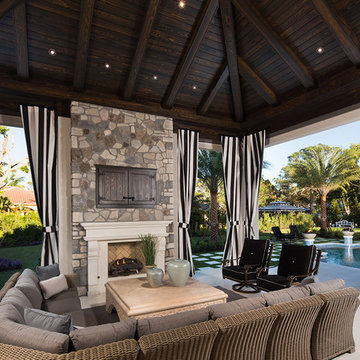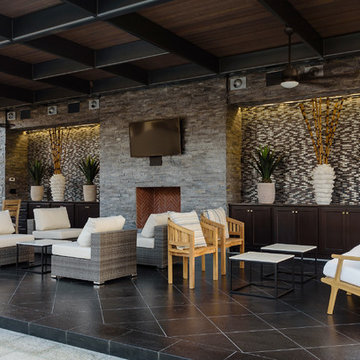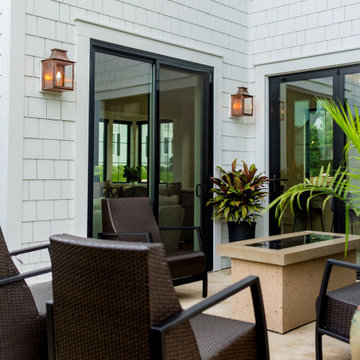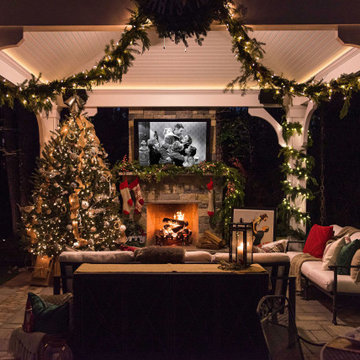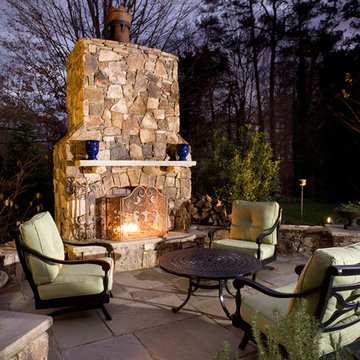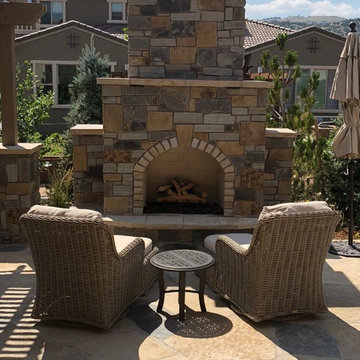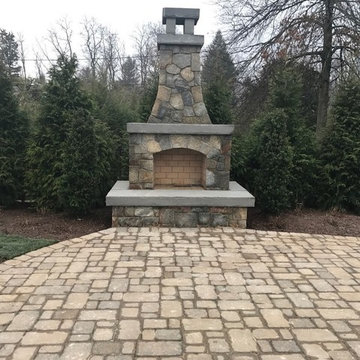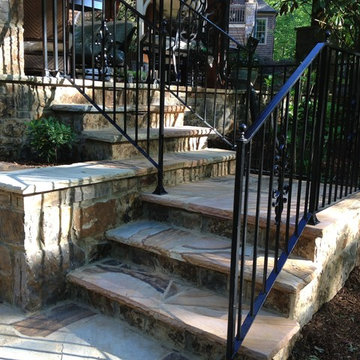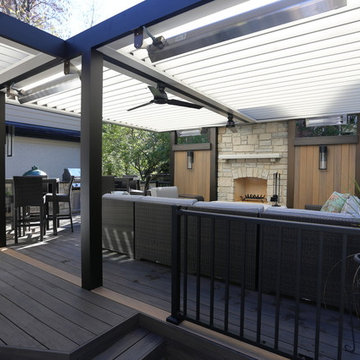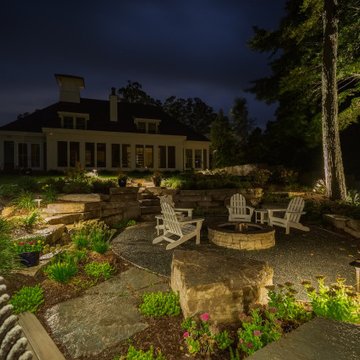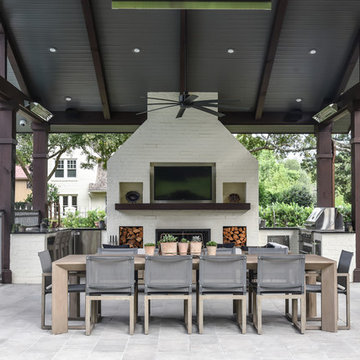Black Patio Design Ideas with with Fireplace
Refine by:
Budget
Sort by:Popular Today
41 - 60 of 466 photos
Item 1 of 3
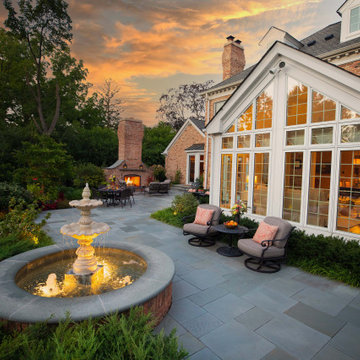
Grand in thought and development, the outdoor environment at this residence features a formal water fountain, a custom masonry fireplace and distinct social spaces built with Pennsylvania bluestone.
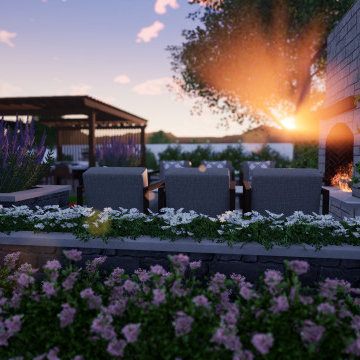
Outdoor Living with Fireplace, Fire Pit, Outdoor Kitchen, Pergola, Garden Beds, Spa Patio, Daybed, Outdoor Furniture, Hardscape, Turf, and Lighting.
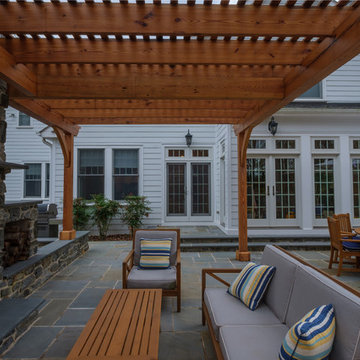
We renovated the exterior and installed the hardscaping of the traditional colonial home in Villanova, PA. The flagstone patio has a beautiful hand-crafted pergola made from reclaimed long leaf pine. The outdoor fireplace was constructed out of mica and granite and has two storage areas for wood. The stone retaining wall includes interior lighting. A short walk down an adjoining staircase brings you to a courtyard immediately outside of the basement. The courtyard features the same flagstone, stone retaining wall and interior lighting. Regarding the house itself, we rebuilt the chimney (and the accompanying fireplace inside), added Harding plank cement siding, and built the retaining wall along the driveway.
Rudloff Custom Builders has won Best of Houzz for Customer Service in 2014, 2015 2016 and 2017. We also were voted Best of Design in 2016, 2017 and 2018, which only 2% of professionals receive. Rudloff Custom Builders has been featured on Houzz in their Kitchen of the Week, What to Know About Using Reclaimed Wood in the Kitchen as well as included in their Bathroom WorkBook article. We are a full service, certified remodeling company that covers all of the Philadelphia suburban area. This business, like most others, developed from a friendship of young entrepreneurs who wanted to make a difference in their clients’ lives, one household at a time. This relationship between partners is much more than a friendship. Edward and Stephen Rudloff are brothers who have renovated and built custom homes together paying close attention to detail. They are carpenters by trade and understand concept and execution. Rudloff Custom Builders will provide services for you with the highest level of professionalism, quality, detail, punctuality and craftsmanship, every step of the way along our journey together.
Specializing in residential construction allows us to connect with our clients early in the design phase to ensure that every detail is captured as you imagined. One stop shopping is essentially what you will receive with Rudloff Custom Builders from design of your project to the construction of your dreams, executed by on-site project managers and skilled craftsmen. Our concept: envision our client’s ideas and make them a reality. Our mission: CREATING LIFETIME RELATIONSHIPS BUILT ON TRUST AND INTEGRITY.
Photo Credit: JMB Photoworks

The genesis of design for this desert retreat was the informal dining area in which the clients, along with family and friends, would gather.
Located in north Scottsdale’s prestigious Silverleaf, this ranch hacienda offers 6,500 square feet of gracious hospitality for family and friends. Focused around the informal dining area, the home’s living spaces, both indoor and outdoor, offer warmth of materials and proximity for expansion of the casual dining space that the owners envisioned for hosting gatherings to include their two grown children, parents, and many friends.
The kitchen, adjacent to the informal dining, serves as the functioning heart of the home and is open to the great room, informal dining room, and office, and is mere steps away from the outdoor patio lounge and poolside guest casita. Additionally, the main house master suite enjoys spectacular vistas of the adjacent McDowell mountains and distant Phoenix city lights.
The clients, who desired ample guest quarters for their visiting adult children, decided on a detached guest casita featuring two bedroom suites, a living area, and a small kitchen. The guest casita’s spectacular bedroom mountain views are surpassed only by the living area views of distant mountains seen beyond the spectacular pool and outdoor living spaces.
Project Details | Desert Retreat, Silverleaf – Scottsdale, AZ
Architect: C.P. Drewett, AIA, NCARB; Drewett Works, Scottsdale, AZ
Builder: Sonora West Development, Scottsdale, AZ
Photographer: Dino Tonn
Featured in Phoenix Home and Garden, May 2015, “Sporting Style: Golf Enthusiast Christie Austin Earns Top Scores on the Home Front”
See more of this project here: http://drewettworks.com/desert-retreat-at-silverleaf/
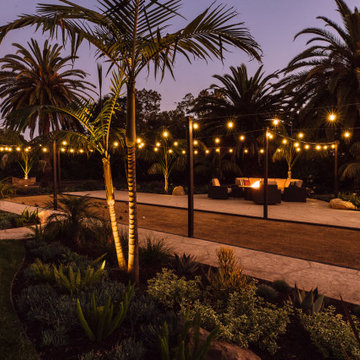
Outdoor bocce ball court with outdoor fireplace, bistro lighting and succulents and gardens in Hope Ranch.
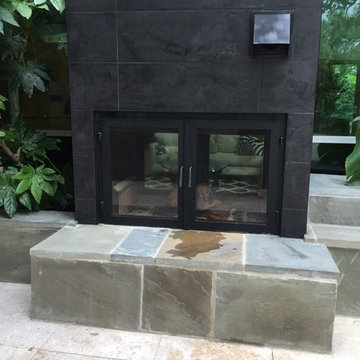
Acucraft UNITY 36 Indoor Outdoor See Through Wood Burning Fireplace with Black Matte Finish, Cylinder Handles, Slate Surround and Stone Hearth with Rock Faced Edge.
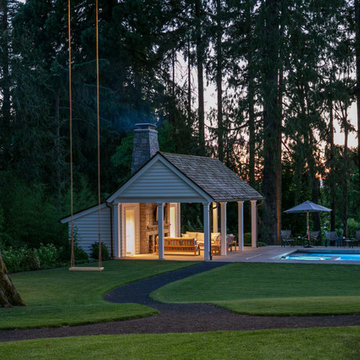
The pool house situated in the park like back yard adjacent to the pool and hot tub and provides and inviting space nearly year round.
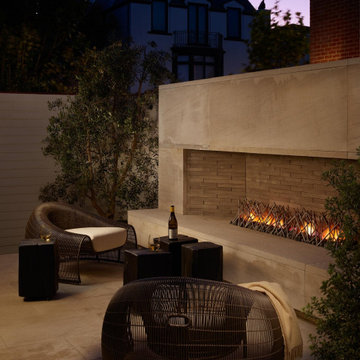
For this classic San Francisco William Wurster house, we complemented the iconic modernist architecture, urban landscape, and Bay views with contemporary silhouettes and a neutral color palette. We subtly incorporated the wife's love of all things equine and the husband's passion for sports into the interiors. The family enjoys entertaining, and the multi-level home features a gourmet kitchen, wine room, and ample areas for dining and relaxing. An elevator conveniently climbs to the top floor where a serene master suite awaits.
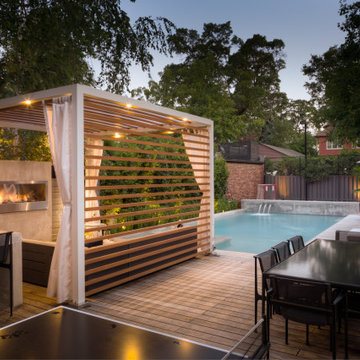
The outdoor dining table for eight offers more proof that this backyard was thoughtfully designed to not only maximize family fun, but also stand ready to welcome guests. The gentle sounds of splashing water pleasingly set a tone for relaxation.
Black Patio Design Ideas with with Fireplace
3
