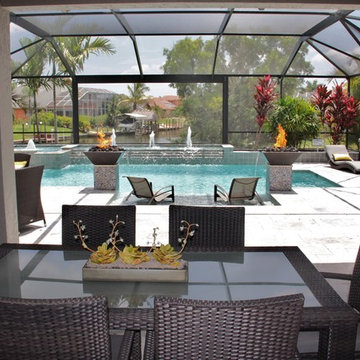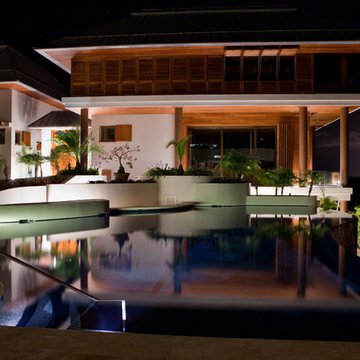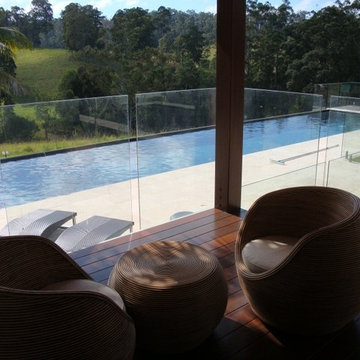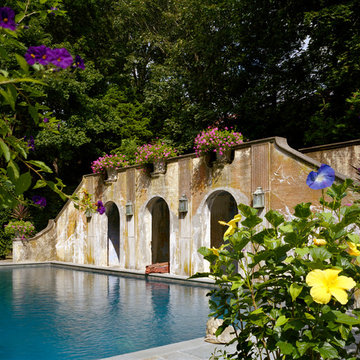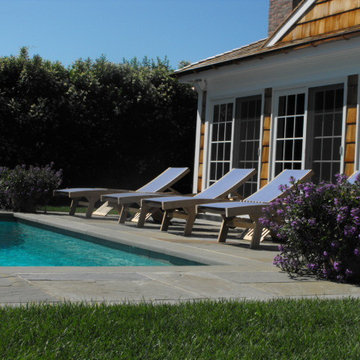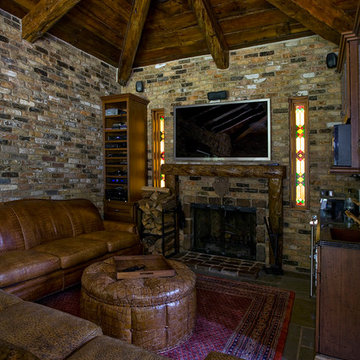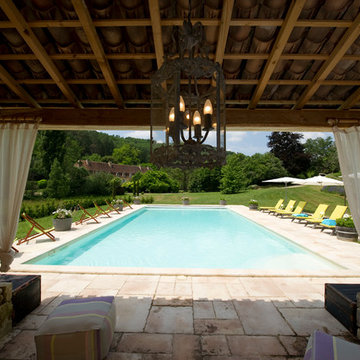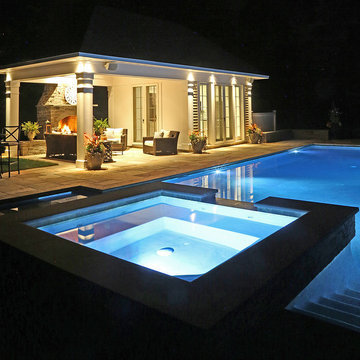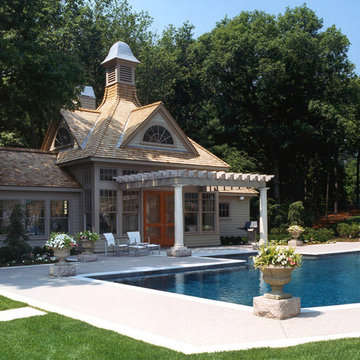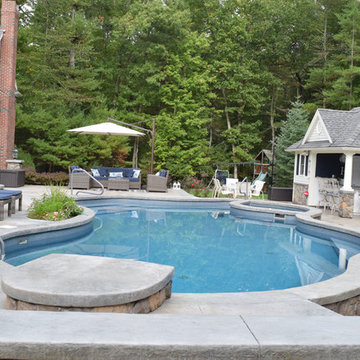Black Pool Design Ideas with a Pool House
Refine by:
Budget
Sort by:Popular Today
161 - 180 of 927 photos
Item 1 of 3
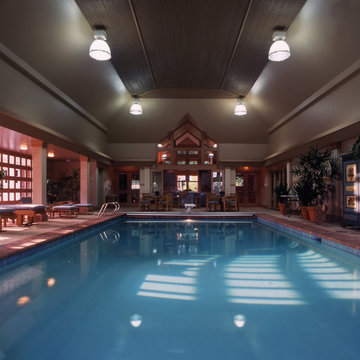
A gymnasium, indoor pool, kitchen and exercise area blend with other common spaces to form a functional yet dynamic whole.
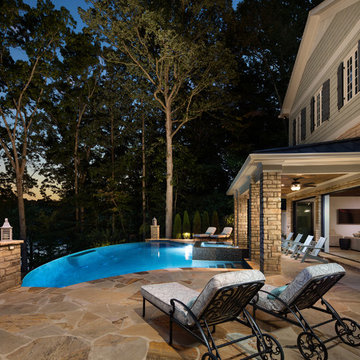
Situated on a private cove of Lake Lanier this stunning project is the essence of Indoor-outdoor living and embraces all the best elements of its natural surroundings. The pool house features an open floor plan with a kitchen, bar and great room combination and panoramic doors that lead to an eye-catching infinity edge pool and negative knife edge spa. The covered pool patio offers a relaxing and intimate setting for a quiet evening or watching sunsets over the lake. The adjacent flagstone patio, grill area and unobstructed water views create the ideal combination for entertaining family and friends while adding a touch of luxury to lakeside living.
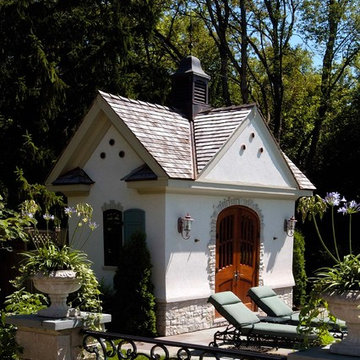
Photography by Linda Oyama Bryan. http://www.pickellbuilders.com
Lake Forest Stone and Stucco Pool House with Arched Entry Doors
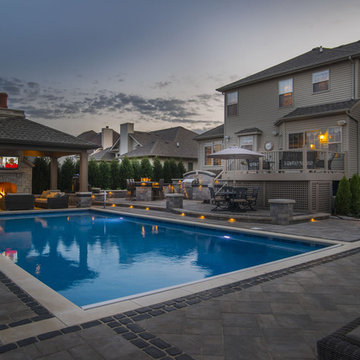
Request free quote
A spectacular rectangular swimming pool and spa are included in this backyard patio area featuring a cabana which includes an outdoor fireplace fire pit with natural stone pool deck and patio. The swimming pool measures 20'0" x 40'0" and the spa is an 8'0" diameter round and raised 18". The pool features an automatic pool cover with a stone lid system. The coping is a Limestone. The project also features a grill station and fireplace. The pools exposed aggregate pool finish is Tahoe Blue color. This gorgeous backyard is that a home in Plainfield, Illinois.
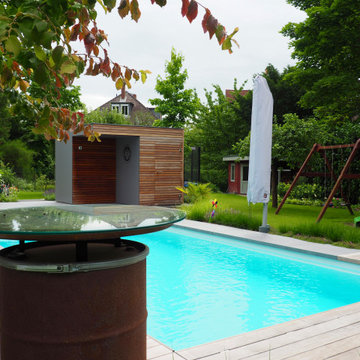
Poolhaus mit Eintracht FrankfurtLogo Design by C.J.Wiegand
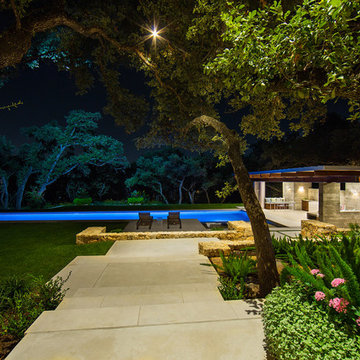
This is a wonderful lap pool that has a taste of modern with the clean lines and cement cabana that also has a flair of the rustic with wood beams and a hill country stone bench. It also has a simple grass lawn that has very large planters as signature statements to once again give it a modern feel. Photography by Vernon Wentz of Ad Imagery
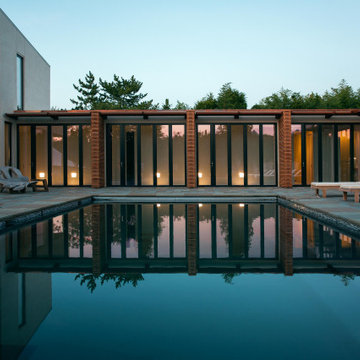
A ground up design and build of a modern seven bedroom primary residence incorporating sustainable design principles built for an international family of four. The concept revolved around the need for environmental sustainability while having plentiful communal spaces to create ease for a vibrant family and their guests. Equally important was that the private spaces functioned as a retreat.
Natural light creates shifting patterns on the opposing wall of the glass paned hallway leading from the main house past the guest bedrooms and to the master suite. Subtle color palette and interior design use contrasting tactile elements to create an environment of luxury and accessibility. The views of the pool and garden through the large and continuous windows enable an ever-present connection to nature.
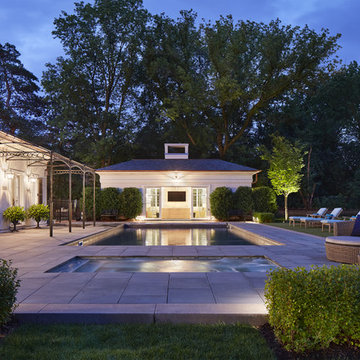
Builder: John Kraemer & Sons | Architect: Murphy & Co . Design | Interiors: Twist Interior Design | Landscaping: TOPO | Photographer: Corey Gaffer
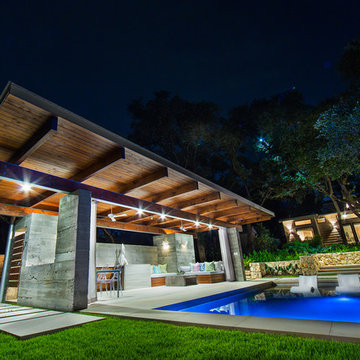
This is a wonderful lap pool that has a taste of modern with the clean lines and cement cabana that also has a flair of the rustic with wood beams and a hill country stone bench. It also has a simple grass lawn that has very large planters as signature statements to once again give it a modern feel. Photography by Vernon Wentz of Ad Imagery
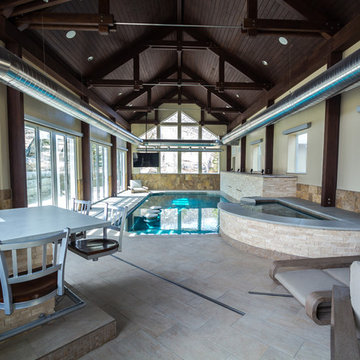
Design and Project Management by Brandon Daigle while employed at MOA ARCHITECTURE. Construction by Copperleaf Custom Builders.
Custom Indoor Pool & Spa for a private residence
Photo By: The BARK Firm
Black Pool Design Ideas with a Pool House
9
