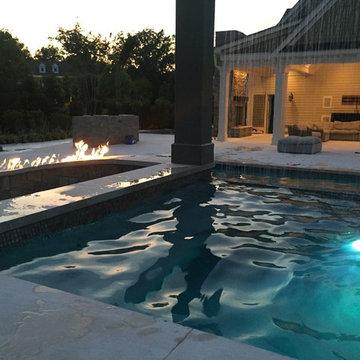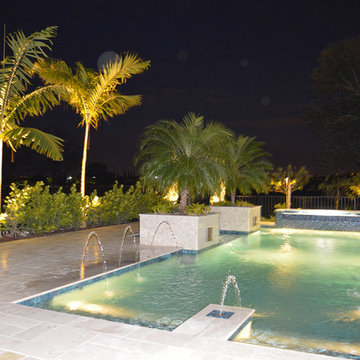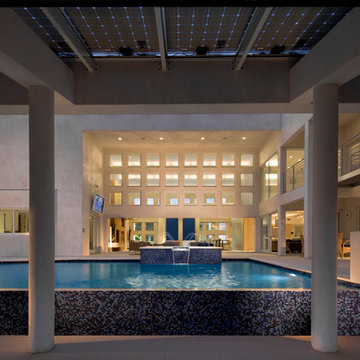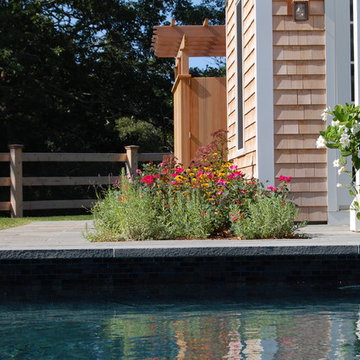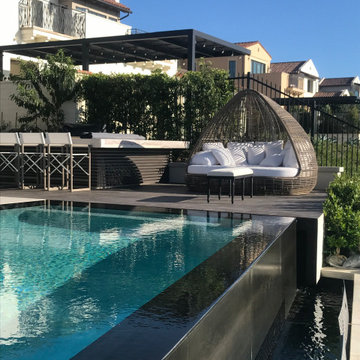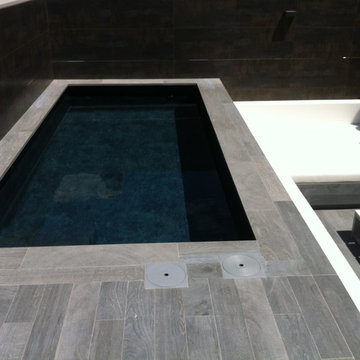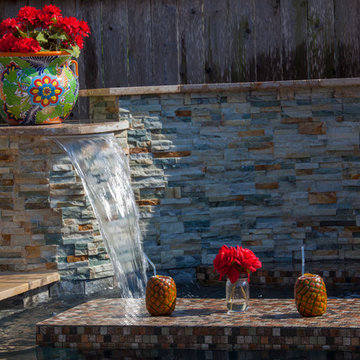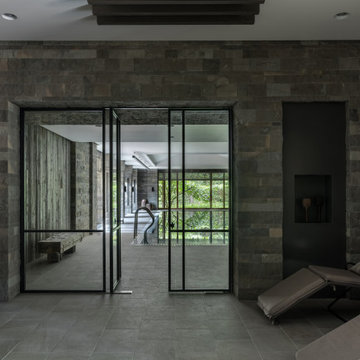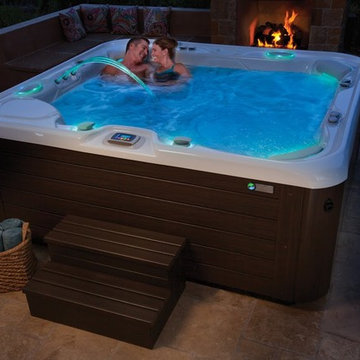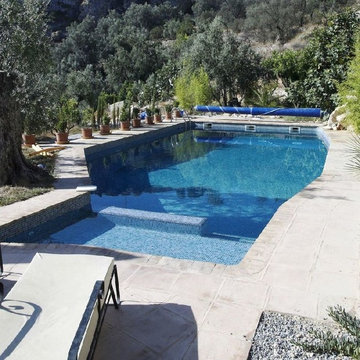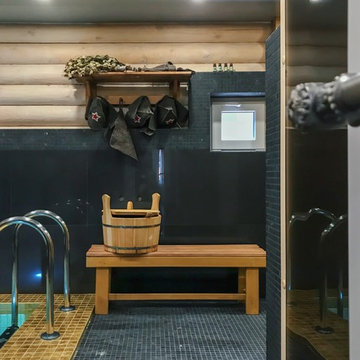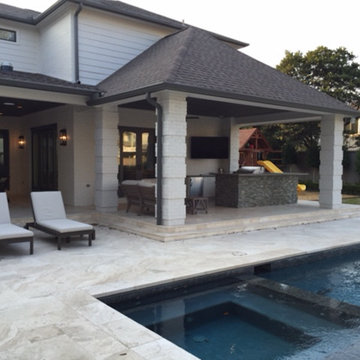Black Pool Design Ideas with Tile
Refine by:
Budget
Sort by:Popular Today
161 - 180 of 798 photos
Item 1 of 3
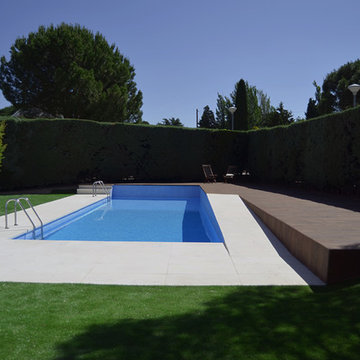
El proyecto de esta piscina es muy interesante,ya que teniendo muy clara su ubicación en la parcela,el "problema" surge en el desnivel que hay en esa parte de la finca en comparación con la cota cero de la casa,por tanto,la idea principal es "acercar" la piscina a la terraza de la casa.
Para ello se propone una piscina en dos niveles,uno el actual,el más alejado de la casa,y donde se sitúa el "solarium" o zona de estar de la piscina,y otra,más baja,que rodea la piscina y sus accesos.
La unión de las dos partes se produce mediante una rampa de acceso,que rebaja y rompe ese muro de separación entre las dos alturas.
Otra de las ideas es diferenciar estas "estancias" con un material diferente,reforzando la idea principal del proyecto.
Las dimensiones de las piscina son de 12 metros de longitud por 4 metros de ancho,ideal para nadar.
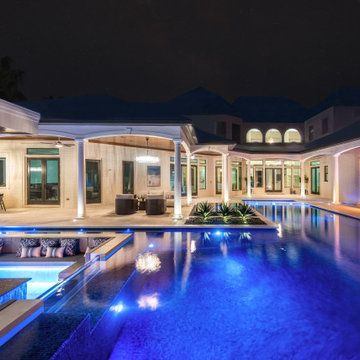
The sunken fire pit lounge offers a warm relaxing spot and perfect vantage point for catching all that goes on in the pool and the adjacent lounging areas. This design by Ryan Hughes Design Build captures enjoyment of the outdoors in dining, lounging and swimming. Mosaic water and fire walls provided added detail to this space.
Photography by Jimi Smith Photography.
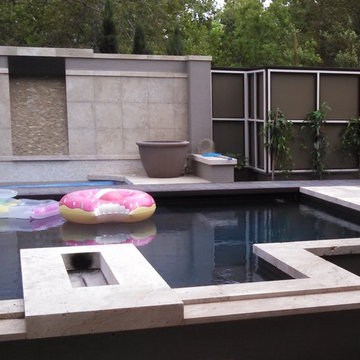
A collaboration between Architect, Gary Orr, supplier Medimer Marble & Granite and installed by Allied Construction & Site Development. This custom pool and patio design for a home in Sacramento, CA features a combination of our Authentic Durango Ancient Noche™ and Authentic Durango Ancient Sol™ materials for the tile, cladding and custom fire pits.
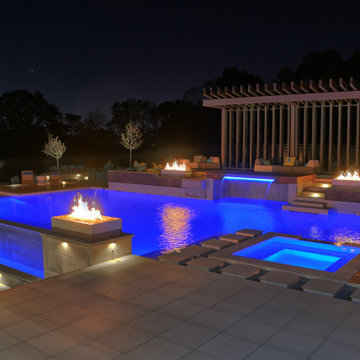
The clean lines and angles continue to the rear of the home and are highlighted after the sun goes down. Special lighting above and below the water are fully customizable and can be changed with the swipe of your phone. Perfect for entertaining or relaxing, there is a spot designed for whatever your mood may be. For even more dramatic effect, the pool and spa area incorporates multiple fire features.
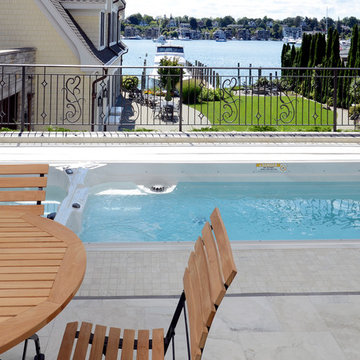
Camp Wobegon is a nostalgic waterfront retreat for a multi-generational family. The home's name pays homage to a radio show the homeowner listened to when he was a child in Minnesota. Throughout the home, there are nods to the sentimental past paired with modern features of today.
The five-story home sits on Round Lake in Charlevoix with a beautiful view of the yacht basin and historic downtown area. Each story of the home is devoted to a theme, such as family, grandkids, and wellness. The different stories boast standout features from an in-home fitness center complete with his and her locker rooms to a movie theater and a grandkids' getaway with murphy beds. The kids' library highlights an upper dome with a hand-painted welcome to the home's visitors.
Throughout Camp Wobegon, the custom finishes are apparent. The entire home features radius drywall, eliminating any harsh corners. Masons carefully crafted two fireplaces for an authentic touch. In the great room, there are hand constructed dark walnut beams that intrigue and awe anyone who enters the space. Birchwood artisans and select Allenboss carpenters built and assembled the grand beams in the home.
Perhaps the most unique room in the home is the exceptional dark walnut study. It exudes craftsmanship through the intricate woodwork. The floor, cabinetry, and ceiling were crafted with care by Birchwood carpenters. When you enter the study, you can smell the rich walnut. The room is a nod to the homeowner's father, who was a carpenter himself.
The custom details don't stop on the interior. As you walk through 26-foot NanoLock doors, you're greeted by an endless pool and a showstopping view of Round Lake. Moving to the front of the home, it's easy to admire the two copper domes that sit atop the roof. Yellow cedar siding and painted cedar railing complement the eye-catching domes.
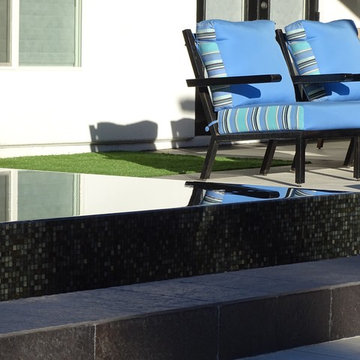
Lap pool 40' in length with perimeter overflow spa with Sicis Glass tile exterior, edge of spa and water line tile of pool and spa. Coping/decking is commercial grade porcelain tile. Tile on pool is a stone porcelain look and on decking is wood look.
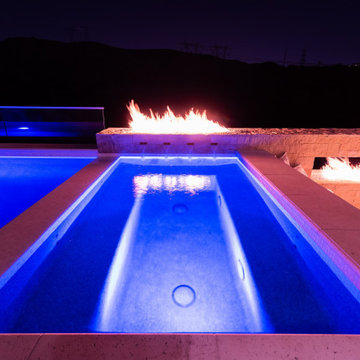
A linear wall stacked with limestone end with a water feature and fire pit. The water feature has stainless steel spouts that pour into the hot tub. A fire pit on top of the wall adds warmth and visual interest to the space.
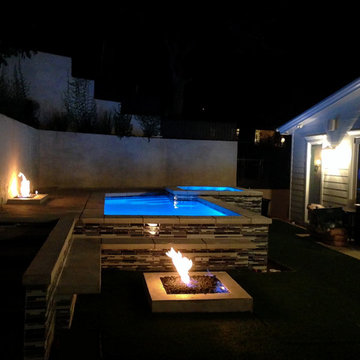
Illuminate your backyard with enchanting beauty at night with a stunning landscape project by 4 Seasons Remodeling. Picture a scene where lush turf and mesmerizing blue stone tiles come alive under the gentle glow of strategically placed lighting. The vibrant green of the turf creates a soothing backdrop, while the shimmering blue stone tiles exude elegance and tranquility around your hot tub area. With careful planning and expertise from 4 Seasons Remodeling, your backyard will be transformed into a magical oasis that seamlessly transitions from day to night. Experience the captivating allure of your outdoor space under the stars with a customized landscape project featuring turf and blue stone tiles by 4 Seasons Remodeling.
Black Pool Design Ideas with Tile
9
