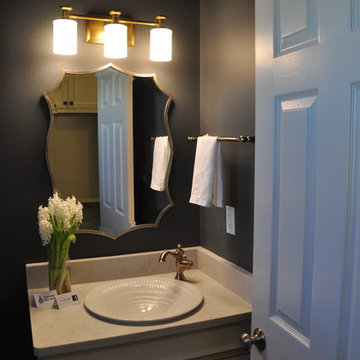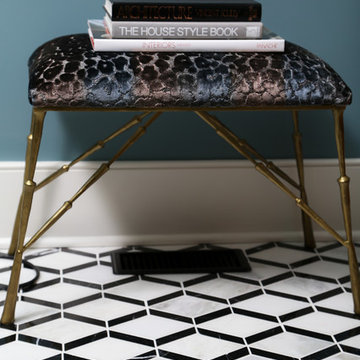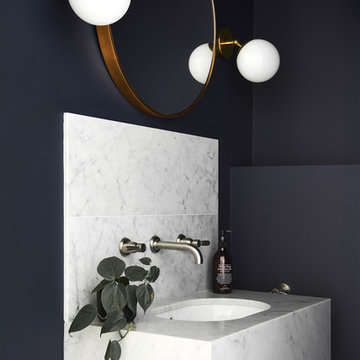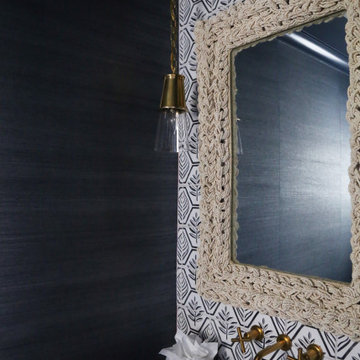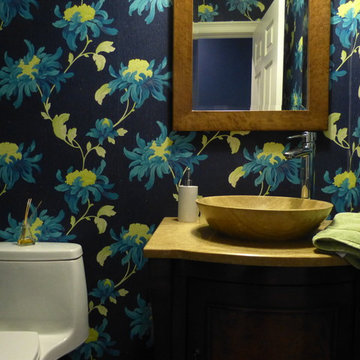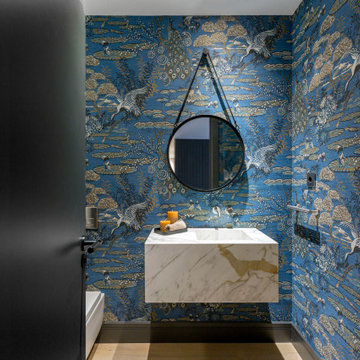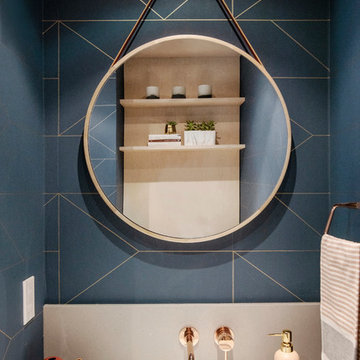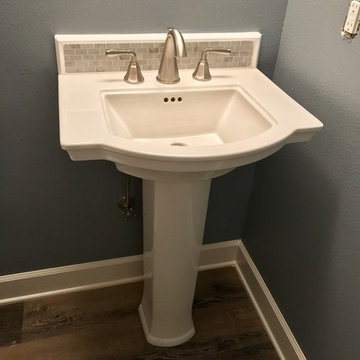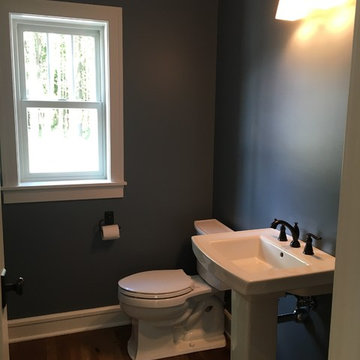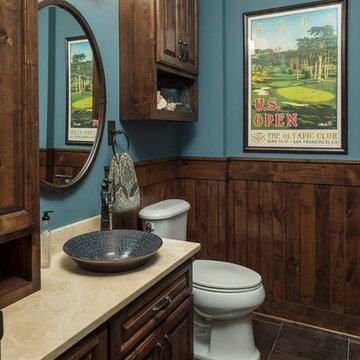Black Powder Room Design Ideas with Blue Walls
Refine by:
Budget
Sort by:Popular Today
161 - 180 of 370 photos
Item 1 of 3
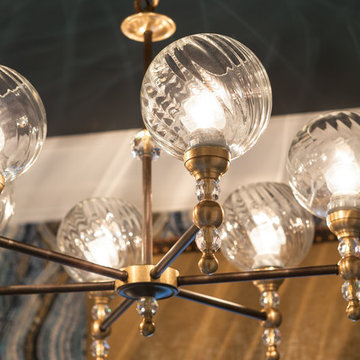
Mike Van Tassel photography
American Brass and Crystal custom chandelier
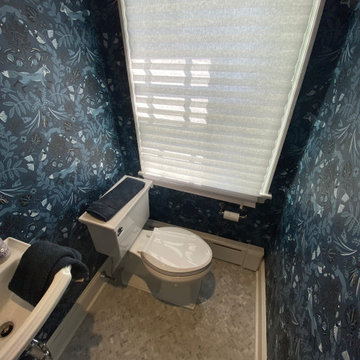
Navy blue wallpaper with adorable, quirky woodland design featuring foxes and leaves was the highlight of this powder room. It creates a cozy, unique space for guests to utilize. White trim, white wall-mounted sink, and white window treatment help to accent the strong wallpaper design. A custom light fixture was added above the sink to provide additional lighting into this dark space. Gray tiled flooring finishes the design.
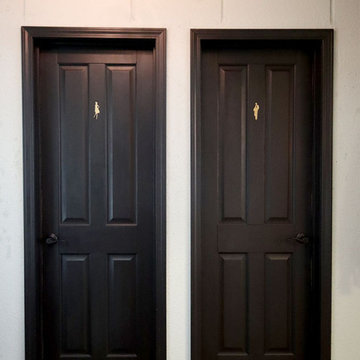
1945年設立のアメリカ老舗家具ブランド、アシュレイ社の日本国内フラッグシップとなる「アシュレイホームストア横浜」男性トイレをリフォーム。
デザインテーマは「American History – アメリカンヒストリー」。
アメリカ家具メーカーの為、アメリカの歴史を感じる『Life誌』の表紙を壁紙としたインパクトのあるものを使用し、レトロ感漂う老舗バーをイメージした空間に。
洗面スペースには紫のペイント壁に六角形タイルの立ち上がり壁を施すことで防水性を兼ね備えた力強いデザインとなりました。自然石のマーブル模様や凹凸を再現したイタリアンタイルの美しいテクスチャーと、六角形のシルエットが空間に大きなインパクトをもたらします。
アメリカンクラシックにシェーカースタイルのモダンな感性を融合した、クラシカルで美しい型洗面器「トレシャム」のペデスタルシンクに、宝石のようなカットを施したハンドルとスパウトがエレガントな、格調高いデザインが特徴の2ハンドル洗面水栓「ケルストン」をコーディネート。
世界の有名ホテルで採用されている、米国を代表する水まわり総合メーカーKOHLER(コーラ―)社のおすすめ商品です。
ペデスタル型(脚付き)は洗面カウンターの設置が不要で施工しやすく、脚元がすっきりしているので広々としたお手入れしやすい洗面スペースが実現可能です。
デザイン:アシュレイ
施工:ボウクス
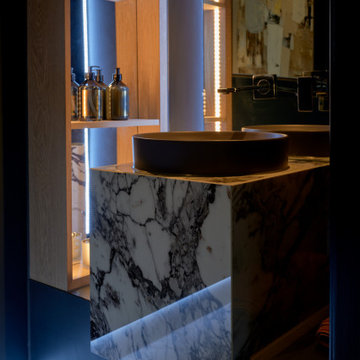
Part of a larger home renovation in Clifton this cloakroom offered a rare opportunity for our designer Tim; the brief was for something striking, a talking point and a memorable space for guests to use. With an open brief Tim was given the chance to do something different. The result is a moody space, strikingly different to the light and bright hallway if leads from. Three lighting settings create atmosphere, contrast or practical lighting depending on the users needs. A striking marble pedestal sink with floor to ceiling mirror and open shelving are the focal point of the room making sure it’s a space to remember.
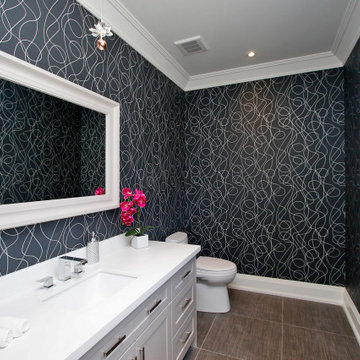
Lions Den Construction is experienced in making homes beautiful. From building to design to landscaping, we can provide it all.
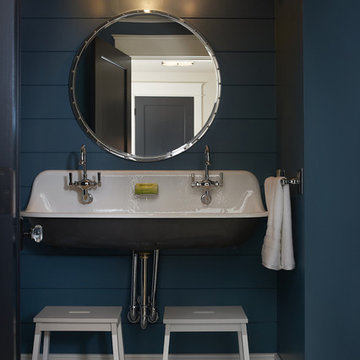
The best of the past and present meet in this distinguished design. Custom craftsmanship and distinctive detailing lend to this lakefront residences’ classic design with a contemporary and light-filled floor plan. The main level features almost 3,000 square feet of open living, from the charming entry with multiple back of house spaces to the central kitchen and living room with stone clad fireplace.
An ARDA for indoor living goes to
Visbeen Architects, Inc.
Designers: Vision Interiors by Visbeen with Visbeen Architects, Inc.
From: East Grand Rapids, Michigan
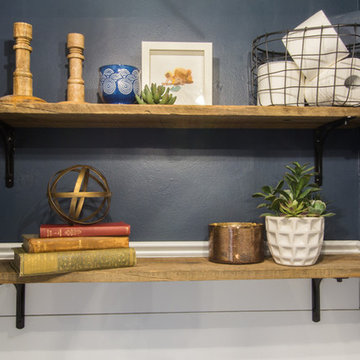
This small powder room was updated with white shiplap and navy walls, rustic reclaimed wood shelving and champagne brass finishes.
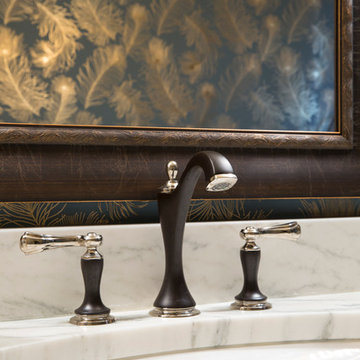
This Powder Room is used for guests and as the Main Floor bathroom. The finishes needed to be fantastic and easy to maintain.
The combined finishes of polished Nickel and Matte Oiled Rubbed Bronze used on the fixtures and accents tied into the gold feather wallpaper make this small room feel alive.
Local artists assisted in the finished look of this Powder Room. Framer's Workshop crafted the custom mirror and Suzan J Designs provided the stunning wallpaper.
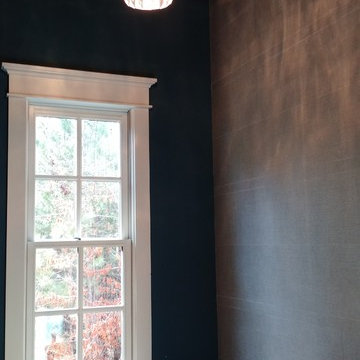
The Powder Room features a custom designed wall with a silk-patterned tile behind the vanity. The wall color is Sherwin Williams 0068 Bunglehouse Blue. The glamorous Savoy House "upside down wedding cake" chandelier plays off of the walls and ceiling. Images by JH Hunley
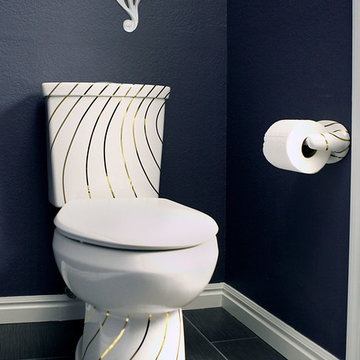
Shot of the toilet bowl and tank decorated with the Gold Swirling Lines designl. Same design on the toilet paper holder. We did not decorate the bowl portion of the toilet, It's a small powder room and you can't see it when you are using it. I think the toilet seat needs to be decorated as well which could be done with mylar tape and some sealer. By Decoratedbathroom.com.
Black Powder Room Design Ideas with Blue Walls
9
