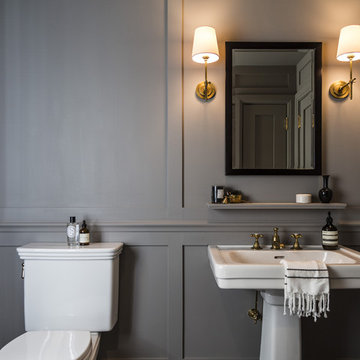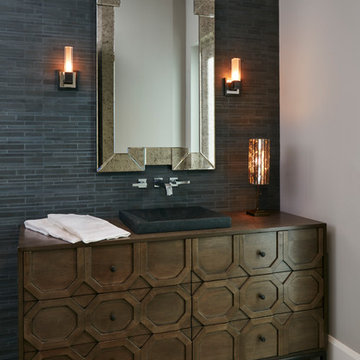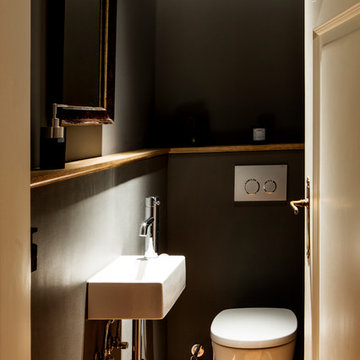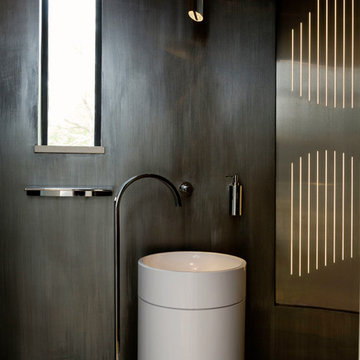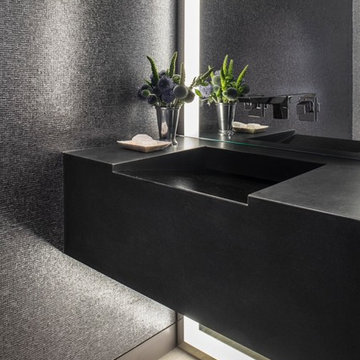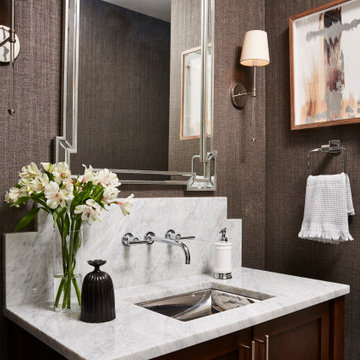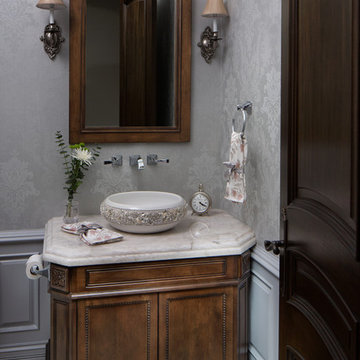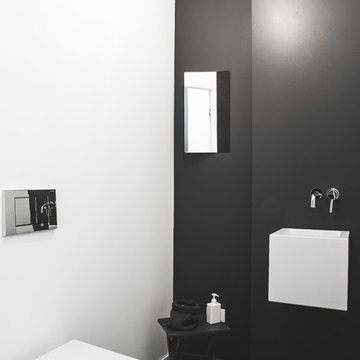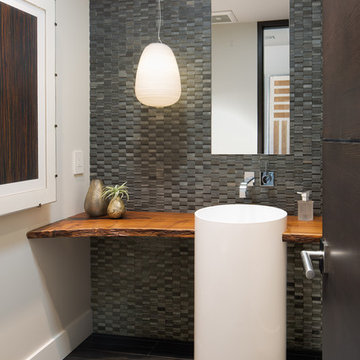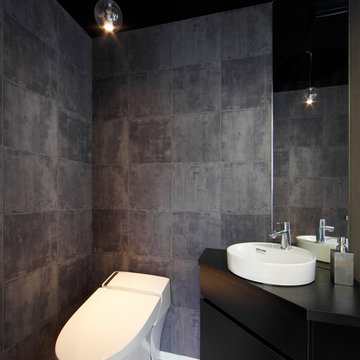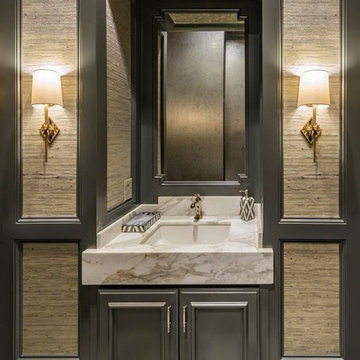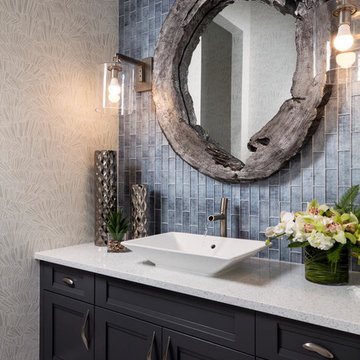Black Powder Room Design Ideas with Grey Walls
Refine by:
Budget
Sort by:Popular Today
141 - 160 of 647 photos
Item 1 of 3
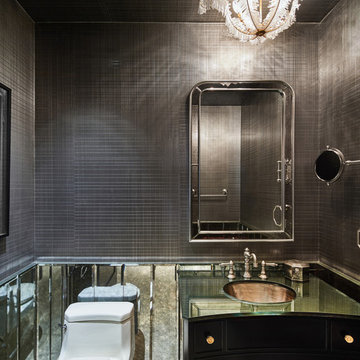
Powder Bathrooms be a great opportunity to go glam, chic, and even moody like our production here with a splash of NY burlesque charm.
Photo: Dan Arnold
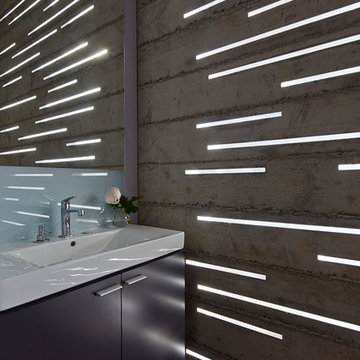
This 27 square foot powder room is by far the smallest space in this 3,200 square foot home in Nicasio CA. Where some might restrain themselves from highlighting such a utilitarian space, we elevated this tiny room to one of the most unique spaces in the home. The powder room sits behind a board-formed concrete wall adjacent to the front door of the home. In conjunction with our structural engineer and a master-mason, we developed a way to embed ¾” planks of acrylic into the South facing concrete wall. During the day, the acrylic captures the intense sun (while the concrete keeps the space temperate) creating a vibrant and entirely unexpected light show when one opens the powder room door. From the outside though, the acrylic planks appear simply as dark striations in the concrete. At night though, a timed light inside the bathroom illuminates the backside of the wall and creates a glowing nightlight at the front door.
The constraints of board-formed concrete and the sequencing of this type of construction determined a pattern that could both retain the material integrity of the concrete while pushing its limits. In addition, the requirements for the vertical members of rebar created a staggered pattern that suggests a sense of movement; a theme that is carried throughout the project. After several experimental concrete pours, the final detail turned a typical powder room into a design feature that pushes the limits of material and construction and jolts our preconceptions of what lies behind a simple bathroom door. The wall appears to transform -- from solid to penetrable, from tame to wild, from utilitarian to spectacle, from dark and stoic to light-filled and poetic.
Bruce Damonte
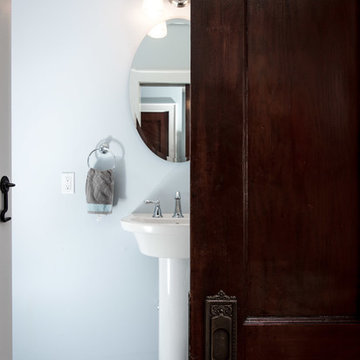
This existing home was originally built circa 1919, and was ready for a major renovation. As was characteristic of the period in which the home was built, the existing spaces were small and closed in. The design concept included removing walls on first floor for a thoroughly updated and open living / dining / kitchen space, as well as creating a new first floor powder room and entry. Great care was taken to preserve and embrace original period details, including the wood doors and hardware (which were all refinished and reused), the existing stairs (also refinished), and an existing brick pier was exposed to restore some of the home’s inherent charm. The existing wood flooring was also refinished to retain the original details and character.
This photo highlights the first floor powder room that was created near the home's entry.
Photo Credit: Steve Dolinsky
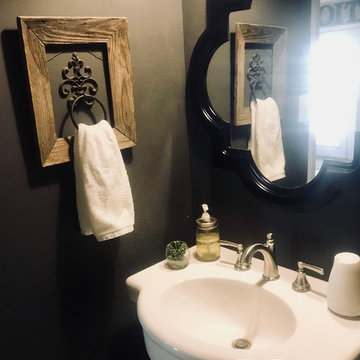
The house did not have a bathroom near the kitchen/family room, so we had one built in. It's a small, cozy and perfect space.
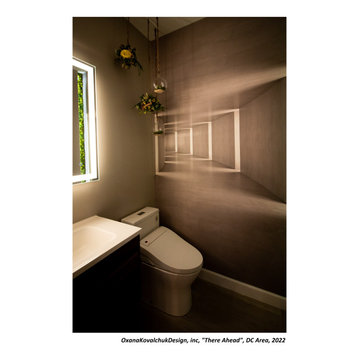
I am glad to present a new project, Powder room design in a modern style. This project is as simple as it is not ordinary with its solution. The powder room is the most typical, small. I used wallpaper for this project, changing the visual space - increasing it. The idea was to extend the semicircular corridor by creating additional vertical backlit niches. I also used everyone's long-loved living moss to decorate the wall so that the powder room did not look like a lifeless and dull corridor. The interior lines are clean. The interior is not overflowing with accents and flowers. Everything is concise and restrained: concrete and flowers, the latest technology and wildlife, wood and metal, yin-yang.
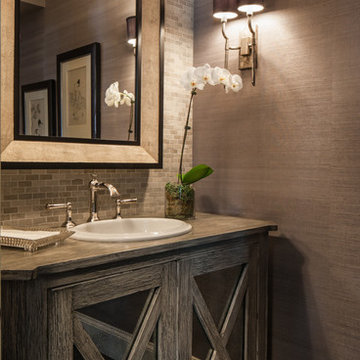
Lilian August Hutchinson Mirror, Rist Corporation 24 Sconce, Walker Zanger Ash Grey Small Brick Offset back splash, Ferguson Enterprises Archer Toilet and Newport Brass Aylesbury Wide Spread Lav Faucet, Hines & Company Hemp Wall Covering in Lunar Gray,
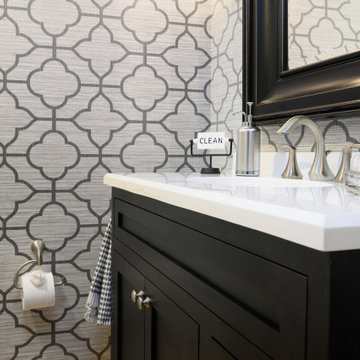
Paint on ceiling is Sherwin Williams Cyberspace, bathroom cabinet by Bertch, faucet is Moen's Eva. Wallpaper by Wallquest - Grass Effects.
Black Powder Room Design Ideas with Grey Walls
8
