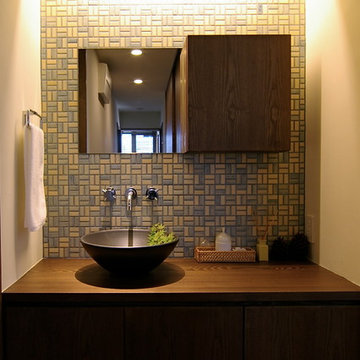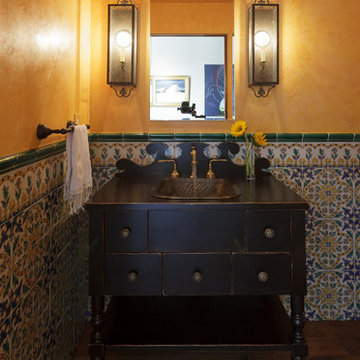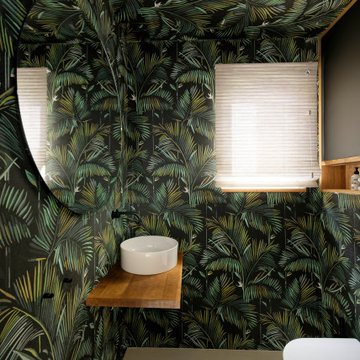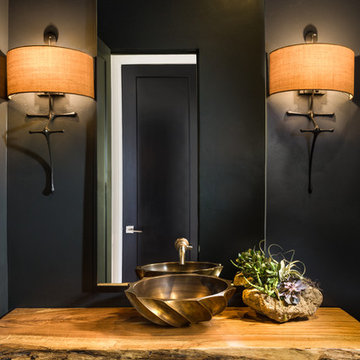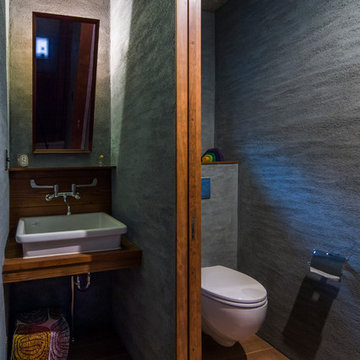Black Powder Room Design Ideas with Wood Benchtops
Refine by:
Budget
Sort by:Popular Today
1 - 20 of 337 photos
Item 1 of 3

When the house was purchased, someone had lowered the ceiling with gyp board. We re-designed it with a coffer that looked original to the house. The antique stand for the vessel sink was sourced from an antique store in Berkeley CA. The flooring was replaced with traditional 1" hex tile.
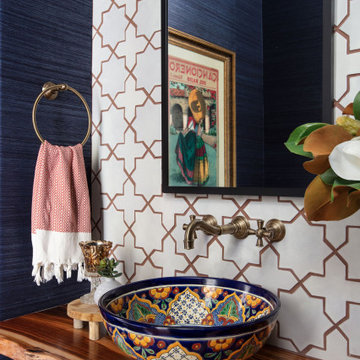
A rich grasscloth wallpaper paired with a sleek, Spanish tile perfectly compliments this beautiful, talavera sink.

This contemporary powder room features a black chevron tile with gray grout, a live edge custom vanity top by Riverside Custom Cabinetry, vessel rectangular sink and wall mounted faucet. There is a mix of metals with the bath accessories and faucet in silver and the modern sconces (from Restoration Hardware) and mirror in brass.

This forever home, perfect for entertaining and designed with a place for everything, is a contemporary residence that exudes warmth, functional style, and lifestyle personalization for a family of five. Our busy lawyer couple, with three close-knit children, had recently purchased a home that was modern on the outside, but dated on the inside. They loved the feel, but knew it needed a major overhaul. Being incredibly busy and having never taken on a renovation of this scale, they knew they needed help to make this space their own. Upon a previous client referral, they called on Pulp to make their dreams a reality. Then ensued a down to the studs renovation, moving walls and some stairs, resulting in dramatic results. Beth and Carolina layered in warmth and style throughout, striking a hard-to-achieve balance of livable and contemporary. The result is a well-lived in and stylish home designed for every member of the family, where memories are made daily.

Photography by Eduard Hueber / archphoto
North and south exposures in this 3000 square foot loft in Tribeca allowed us to line the south facing wall with two guest bedrooms and a 900 sf master suite. The trapezoid shaped plan creates an exaggerated perspective as one looks through the main living space space to the kitchen. The ceilings and columns are stripped to bring the industrial space back to its most elemental state. The blackened steel canopy and blackened steel doors were designed to complement the raw wood and wrought iron columns of the stripped space. Salvaged materials such as reclaimed barn wood for the counters and reclaimed marble slabs in the master bathroom were used to enhance the industrial feel of the space.

狭小地は居室も狭いという考えではなく、垂直方向の空間の広がりにより想像以上の大空間を演出している。
のびやかな空間とリズムを出すための2階建てへのこだわり。
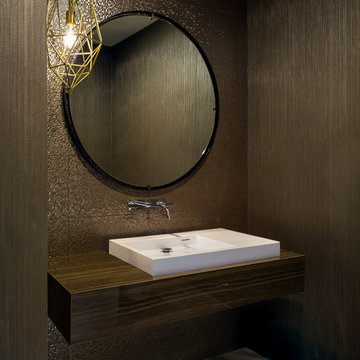
This modern floating vanity is constructed of Maxfine Eramosa with a polished finish. A large round mirror and brass artistic pendant by Arteriors finish off the detailing of this sleek and sophisticated powder room.

Diseño interior de cuarto de baño para invitados en gris y blanco y madera, con ventana con estore de lino. Suelo y pared principal realizado en placas de cerámica, imitación mármol, de Laminam en color Orobico Grigio. Mueble para lavabo realizado por una balda ancha acabado en madera de roble. Grifería de pared. Espejo redondo con marco fino de madera de roble. Interruptores y bases de enchufe Gira Esprit de linóleo y multiplex. Proyecto de decoración en reforma integral de vivienda: Sube Interiorismo, Bilbao.
Fotografía Erlantz Biderbost
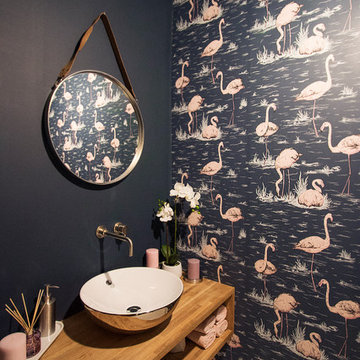
A small, unused space became a fabulous cloakroom with plenty of features and impact
Black Powder Room Design Ideas with Wood Benchtops
1

