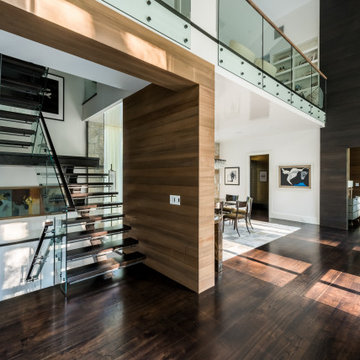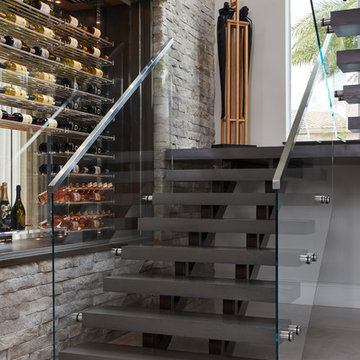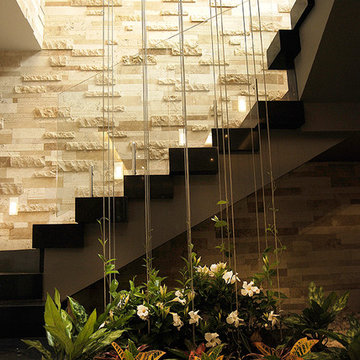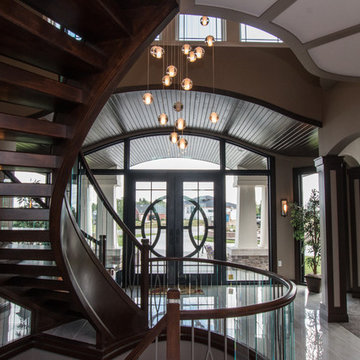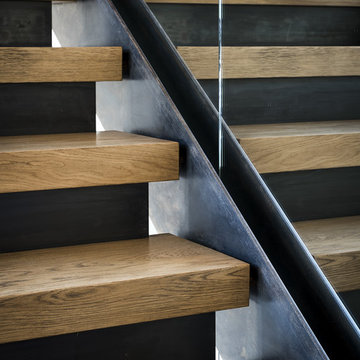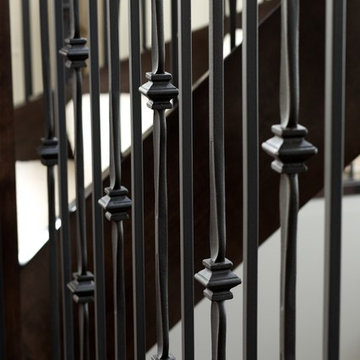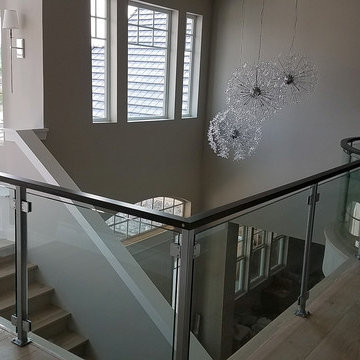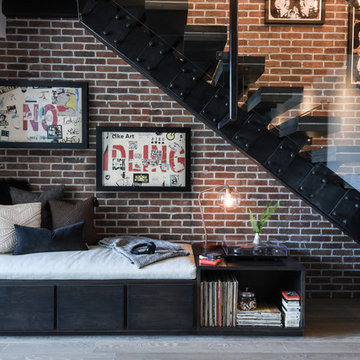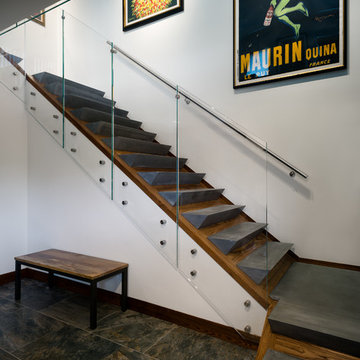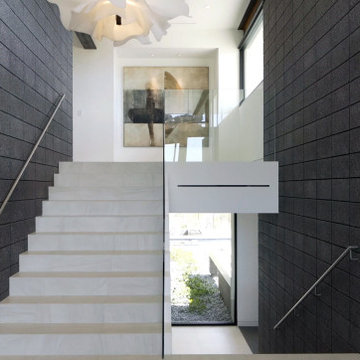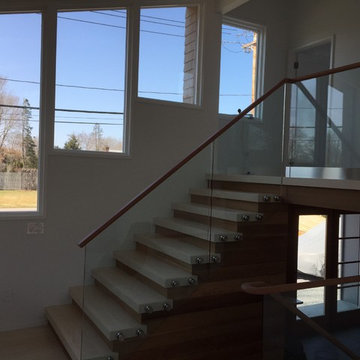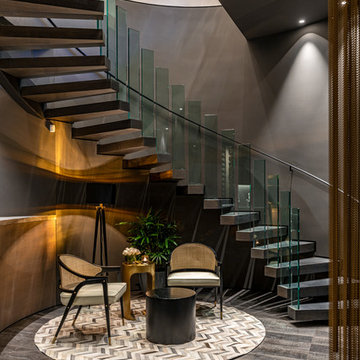Black Staircase Design Ideas with Glass Railing
Refine by:
Budget
Sort by:Popular Today
1 - 20 of 305 photos
Item 1 of 3
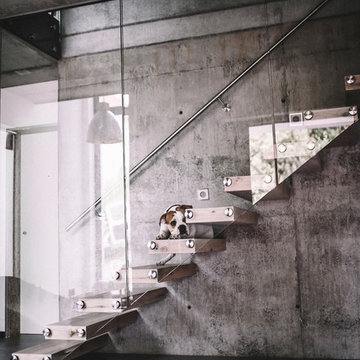
Gerade Kragarmtreppe eingebohrt in Betonwand. Stufen als Hohlstufe in Eiche rustikal mit Rissen und Spachtelstellen. VSG Glasgeländer 17,52 mm mit Punkthaltern an die Stufenköpfe montiert. Runder Edelstahlhandlauf.

A compact yet comfortable contemporary space designed to create an intimate setting for family and friends.
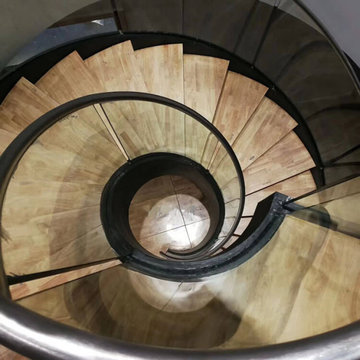
The stairway wellhead is a standard circle, in this case we usually make a spiral staircase, then there will be a pole in the middle, but the curved staircase design looks better, graceful arc, from the top down, the center looks like a pearl. How do you like it?
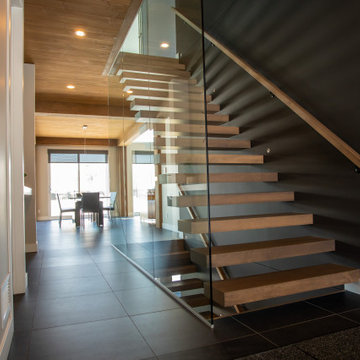
Wonderful floating hardwood staircase with glass panel railing and a complete glass wall. Decorative wooden beams and columns to give a little extra style. Escalier flottant en bois franc avec rampe et mur de verre trempé. Poutres et colonnes de bois décoratives pour ajouter un peu de style.
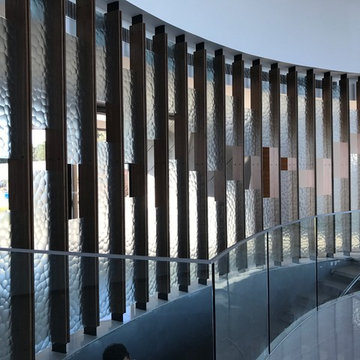
3-Form acrylic panels are randomly placed in a walnut screen in this unique stair.

Interior deconstruction that preceded the renovation has made room for efficient space division. Bi-level entrance hall breaks the apartment into two wings: the left one of the first floor leads to a kitchen and the right one to a living room. The walls are layered with large marble tiles and wooden veneer, enriching and invigorating the space.
A master bedroom with an open bathroom and a guest room are located in the separate wings of the second floor. Transitional space between the floors contains a comfortable reading area with a library and a glass balcony. One of its walls is encrusted with plants, exuding distinctively calm atmosphere.
Black Staircase Design Ideas with Glass Railing
1
