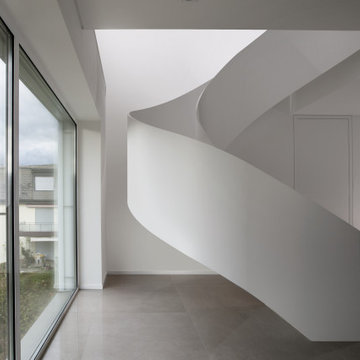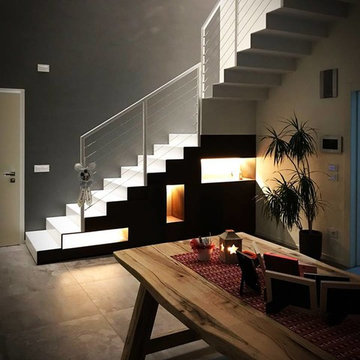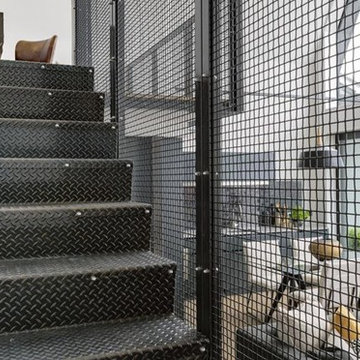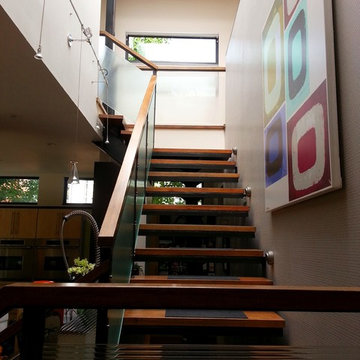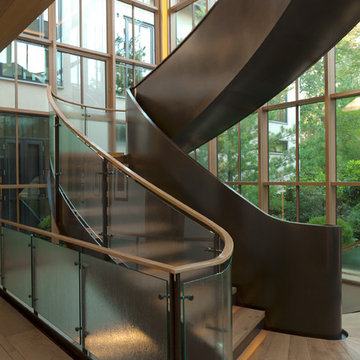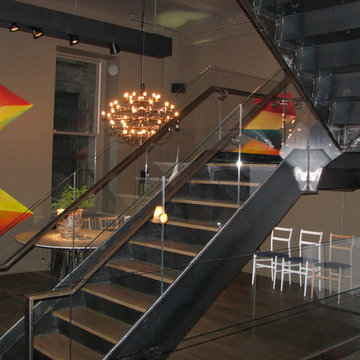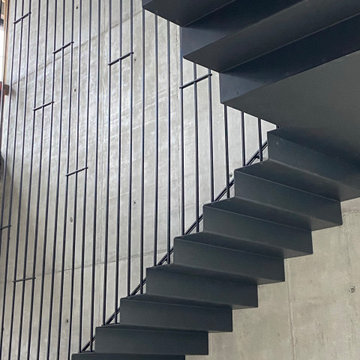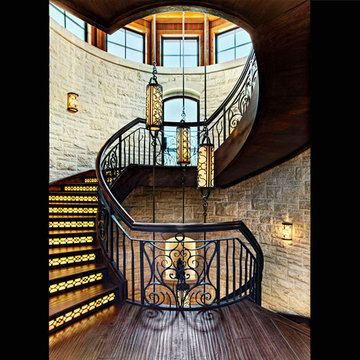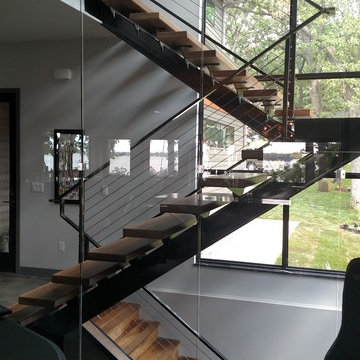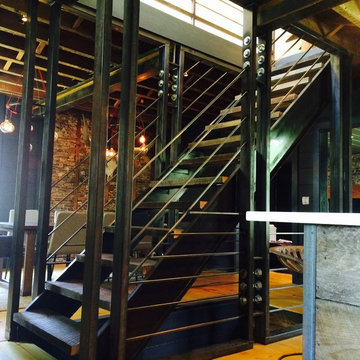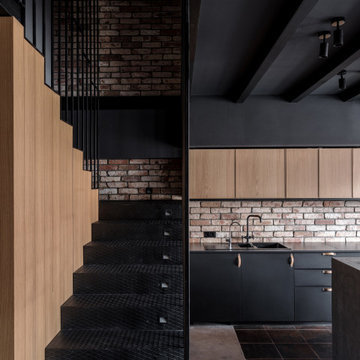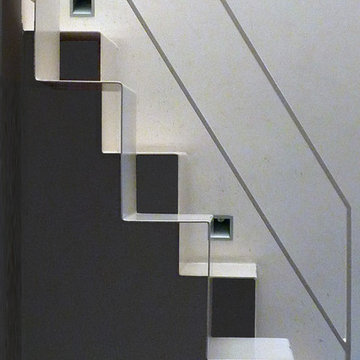Black Staircase Design Ideas with Metal Risers
Refine by:
Budget
Sort by:Popular Today
81 - 100 of 366 photos
Item 1 of 3
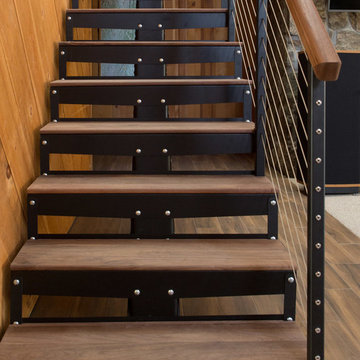
Our DIY Modular Straight Stair Kit can easily be installed in a weekend by two homeowners. This homeowner chose to accent their design with red oak steps for a rustic style.
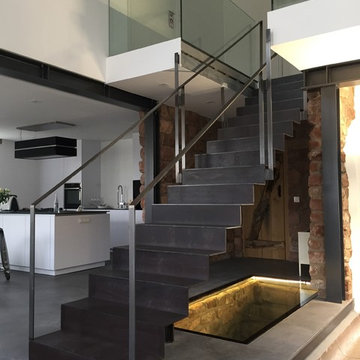
Faltwerktreppe Königsbruch
Stahlblechfaltwerktreppe, 10 mm Stärke, 950 mm breit mit Abhängung an der Deckenkante. Bügelgeländer aus Flachstahl 60 x 10 mm mit 3 Pfosten.
Galerie mit Glasplattengeländer VSG 17,52 mm klar für höchste Transparenz.
Treppe und Sandsteinmauern des ca. 250 Jahre alten stillgelegten Kellerabgangs im Verwalterhaus wurden freigelegt, beleuchtet und mit einer Ganzglasbodenscheibe dekorativ abgedeckt (2600 x 1100 x 21,52 mm).
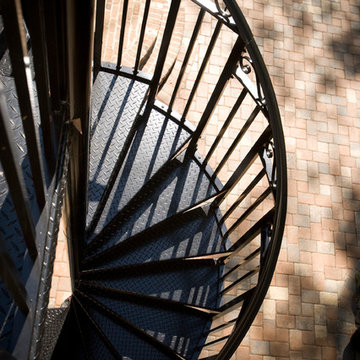
This home is designed for the best in outdoor living with a sundeck, balcony, screened in porch and ground level patio. The balcony has a spiral staircase to the patio and yard below. Wood ceilings and brick columns compliment the natural landscape and add warmth to the space.
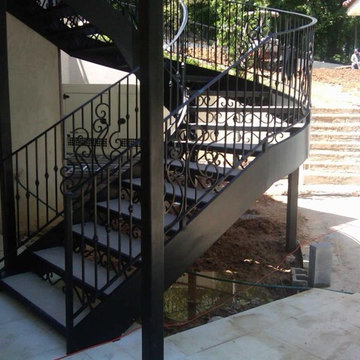
Custom Wrought Iron Spiral Staircase / Metal Steps - Womack Iron
770-595-5996 https://www.facebook.com/womackiron
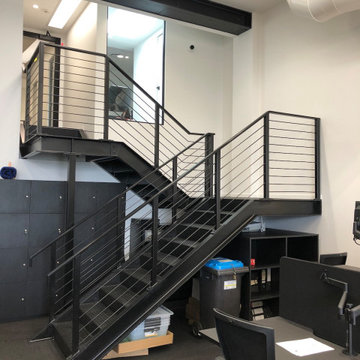
This project was a commercial law office that needed staircases to service the two floors. We designed these stairs with a lot of influence from the client as they liked the industrial look with exposed steel. We stuck with a minimalistic design which included grip tread at the top and a solid looking balustrade. One of the staircases is U-shaped, two of the stairs are L-shaped and one is a straight staircase. One of the biggest obstacles was accessing the space, so we had to roll everything around on flat ground and lift up with a spider crane. This meant we worked closely alongside the builders onsite to tackle any hurdles.
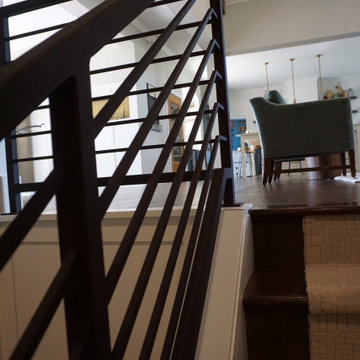
We specialize in stairways, railings, driveway gates, and fencing, and can fabricate any design or style based on a client’s request—regardless of size or complexity.
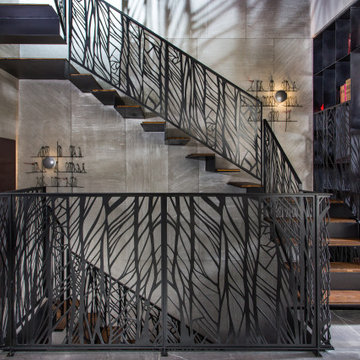
The custom-made console staircase is the main feature of the house, connecting all 4 floors. It is lightened by a Thermo/lighting skylight and artificial light by IGuzzini Wall Washer & Trick Radial placed in the middle of several iron wire art pieces. The photometric characteristics of the radial lens create a projection of the art on the wall.
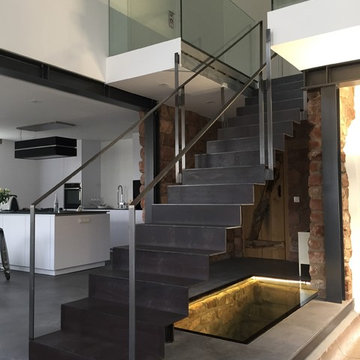
Stahlblechfaltwerktreppe, 10 mm Stärke, 950 mm breit mit Abhängung an der Deckenkante. Bügelgeländer aus Flachstahl 60 x 10 mm mit 3 Pfosten.
Galerie mit Glasplattengeländer VSG 17,52 mm klar für höchste Transparenz.
Treppe und Sandsteinmauern des ca. 250 Jahre alten stillgelegten Kellerabgangs im Verwalterhaus wurden freigelegt, beleuchtet und mit einer Ganzglasbodenscheibe dekorativ abgedeckt (2600 x 1100 x 21,52 mm).
Weitere Informationen zur Geschichte und Bilder zu Restaurierung und Kernsanierung des 1766 von Herzog Christian IV von Pfalz-Zweibrücken erbauten Gutes Königsbruch in Homburg-Bruchhof findest Du hier: gutkoenigsbruch.de
Wir sind stolz, dass wir bei diesem Projekt dabei sein durften.
Black Staircase Design Ideas with Metal Risers
5
