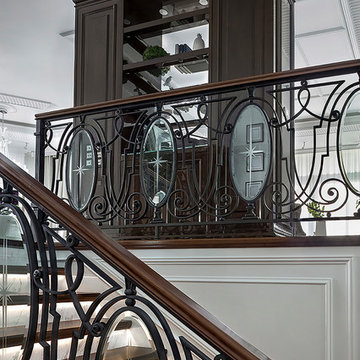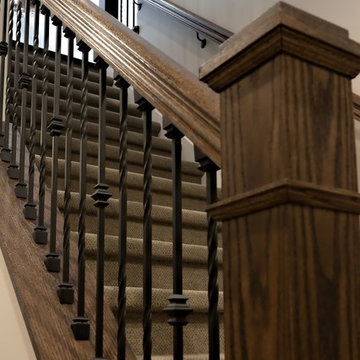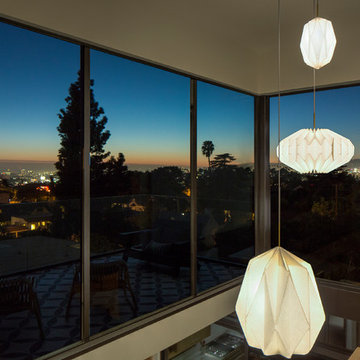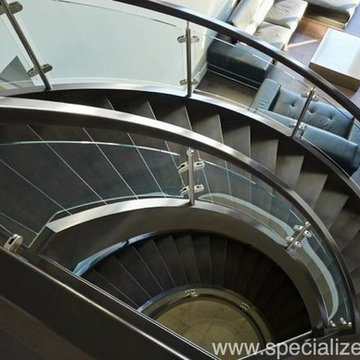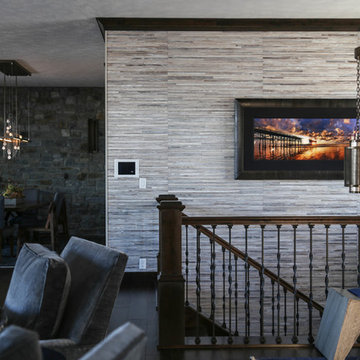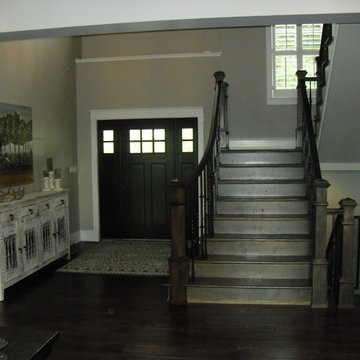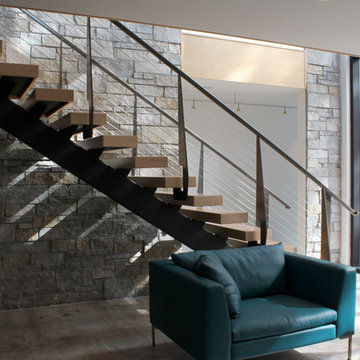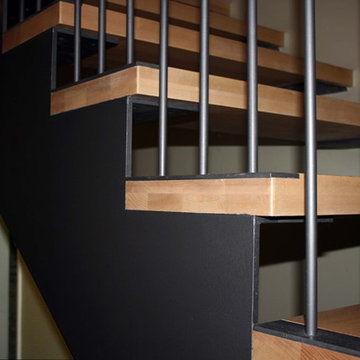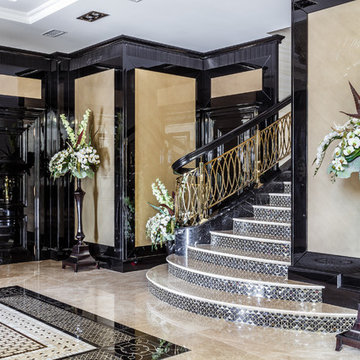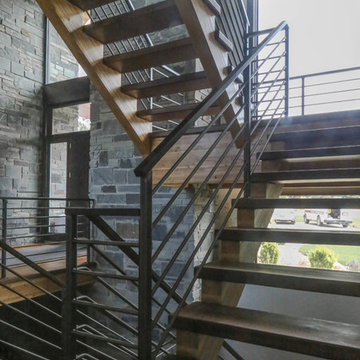Black Staircase Design Ideas with Mixed Railing
Refine by:
Budget
Sort by:Popular Today
161 - 180 of 522 photos
Item 1 of 3
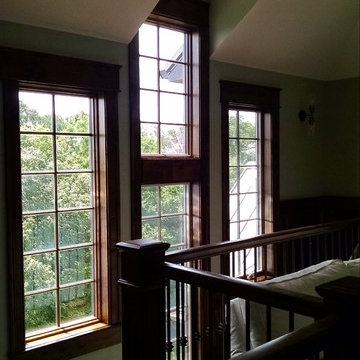
Towering two story windows accent this impressive wide staircase with custom railings. The amount of natural light allows the homeowner to use minimal lighting throughout the day in this part of the home.
Meyer Design
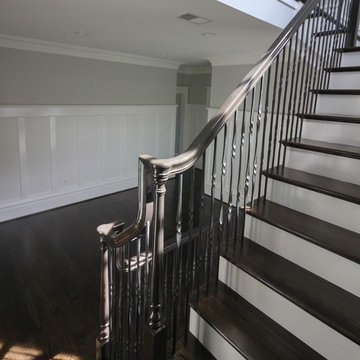
This four-level staircase (@ custom home near the nation's capital), permits light to filter down across the stylish and functional living areas (4 levels), and it is also the perfect architectural accent in this elegant and functional home's entrance. The designer/builder managed to create a timeless piece of furniture effect for these semi-floating stairs by selecting a rail-oriented balustrade system, wrought iron round-balusters and painted wooden newels/handrails. CSC © 1976-2020 Century Stair Company. All rights reserved.
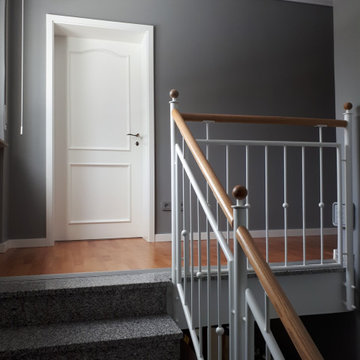
Das Treppengeländer und die Türen wurde lackiert.
Die Wände Frisch gestrichen.
Eine Stuckleiste wurde gesetzt.
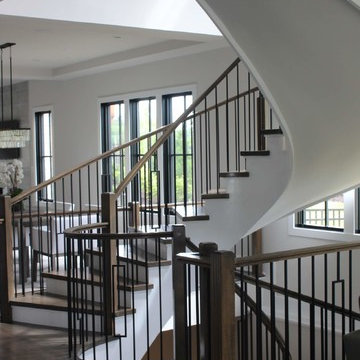
This Classic Homes job located in Lorton, Virginia is definitely one of our favorites! With solid red oak rails, newels, and stairs with some gorgeous satin black balusters. Two free standing circular stairs is the eye catching element in this project and makes this job top the list of our favorites! Photo credits Catie Hope.
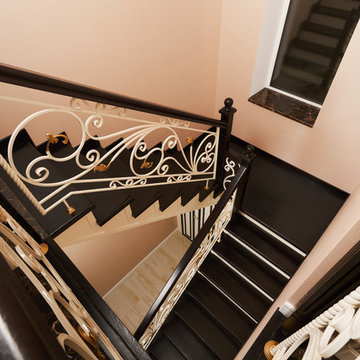
Воздушная лестница с изящным кованым ограждением. Она не только впечатляет своей красотой, но и функциональна - в подлестничном пространстве организована гардеробная.
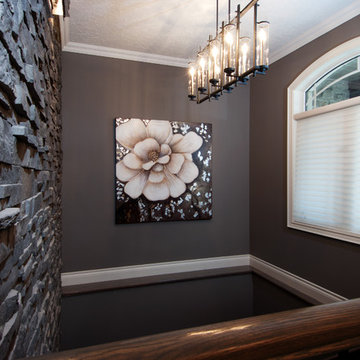
Using Benjamin Moore's CC-546 Metropolis as our jumping off point, the tones of the rugged brick wall accent the space. Downlighting provides a moody lighting choice in the evening without the use of the ceiling fixture that is visible through the arched window.
Empirical Photographic Arts
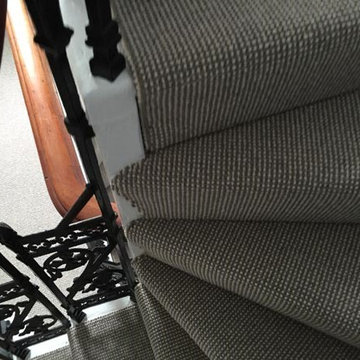
Client: Private Residence In East London
Brief: To supply & install striped carpet to stairs
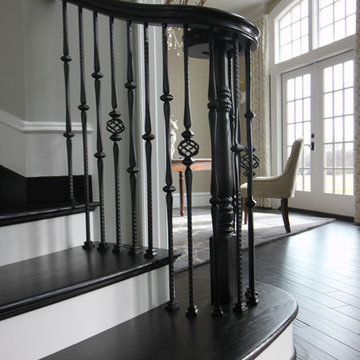
Thoughtful planning went into every detail for this magnificent wooden staircase; all oak treads, risers and stringers were cut to the exact construction specifications provided by builder/owners. It is the main focal point in their magnificent two-story foyer, surrounded by their beautifully decorated rooms and custom built-ins; a beautifully painted dome ceiling complements beautifully the timeless black iron-forged balusters and dark-stained oak treads. CSC 1976-2020 © Century Stair Company ® All rights reserved.
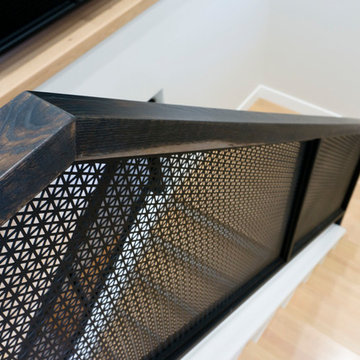
We were excited to have built and installed our staircase in the beautiful Tuxedo home!
The home owner was inspired by their daughters home railing that utilized perforated steel in place of the standard post or glass.
The result is a stunning mix of modern and industrial panache design.
Textural warmth is using wood for the hand rail all built in solid salvaged Manitoba Oak construction.
This amazing species was finished via oxidization and clear finish of OSMO Hardwax Polyx Oil.
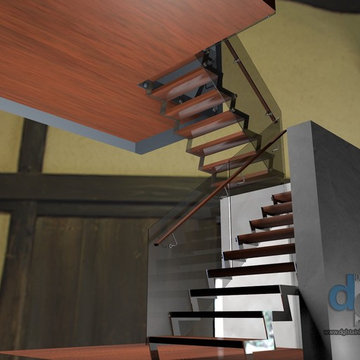
Innisfil residence glass and wood open staircase system 3D drawing
Design and 3D drawing by Leo Kaz Design Inc. (former Design Group Leo)
Black Staircase Design Ideas with Mixed Railing
9
