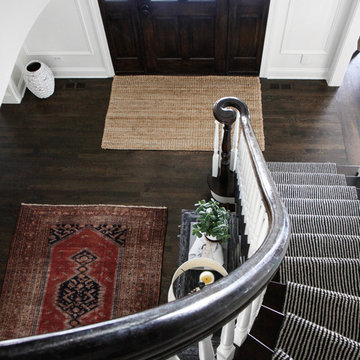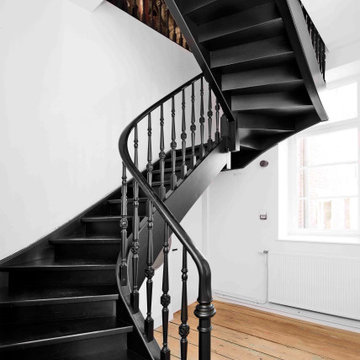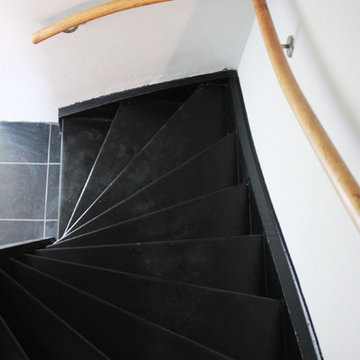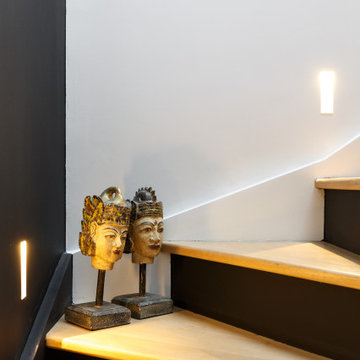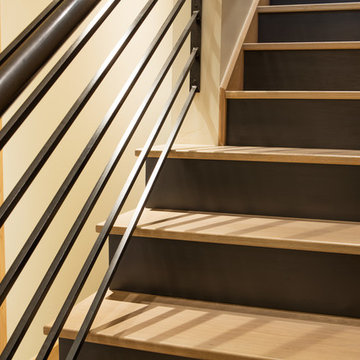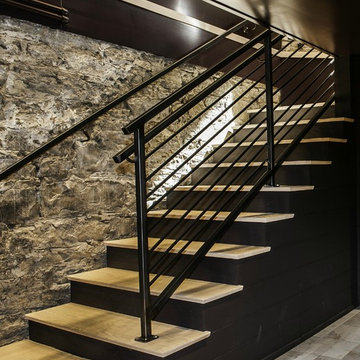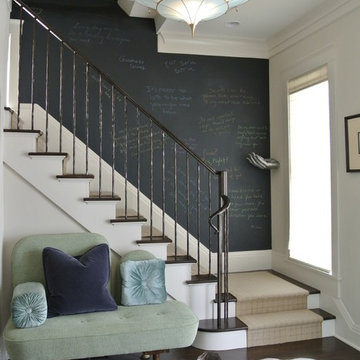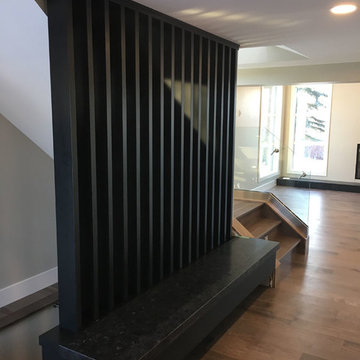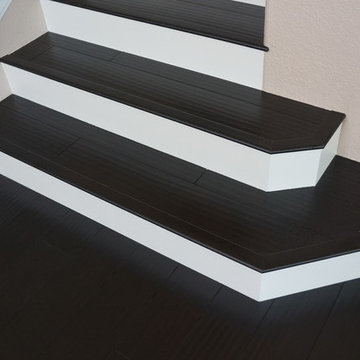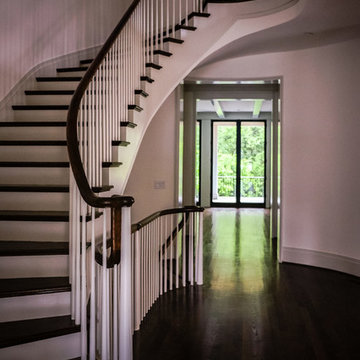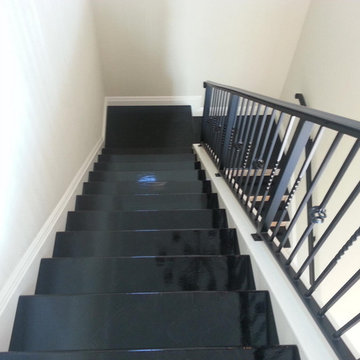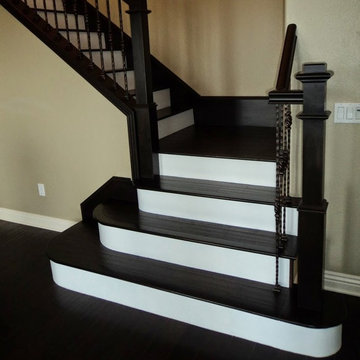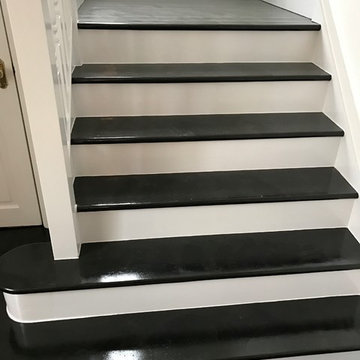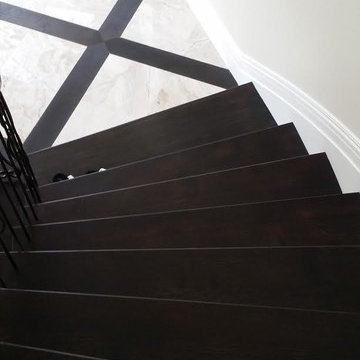Black Staircase Design Ideas with Painted Wood Risers
Refine by:
Budget
Sort by:Popular Today
141 - 160 of 567 photos
Item 1 of 3
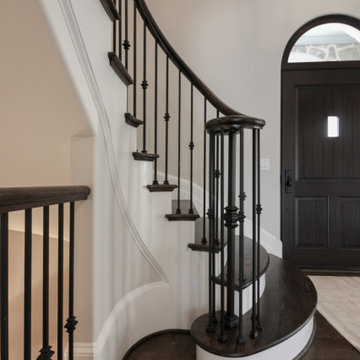
Upon entering this home, you are greeted by a dramatic grand foyer featuring this sweeping staircase and floating balcony; dark stained oak treads, white risers, smooth hand rails and iron balusters complement beautifully the meticulous craftmanship of the builder and the finest details of the architect. CSC © 1976-2021 Century Stair Company. All rights reserved.
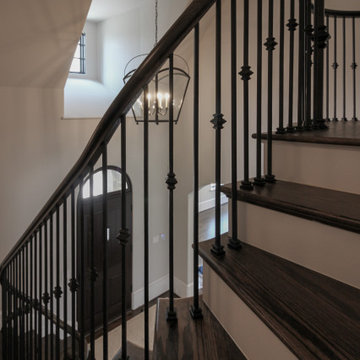
Upon entering this home, you are greeted by a dramatic grand foyer featuring this sweeping staircase and floating balcony; dark stained oak treads, white risers, smooth hand rails and iron balusters complement beautifully the meticulous craftmanship of the builder and the finest details of the architect. CSC © 1976-2021 Century Stair Company. All rights reserved.
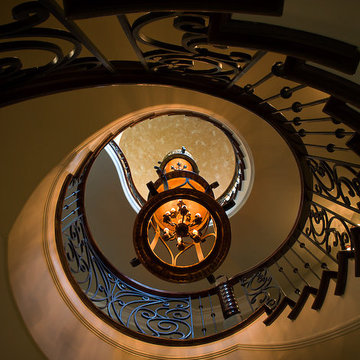
Two oversized, old-world style fixtures are hung in the three-story staircase so that each floor has a significant view of the lights. The dome ceiling is finished in a soft gold Italian Plaster to compliment the gold accents on the fixtures.
Photos taken by Sean Busher [www.seanbusher.com]. Photos owned by Durham Designs & Consulting, LLC
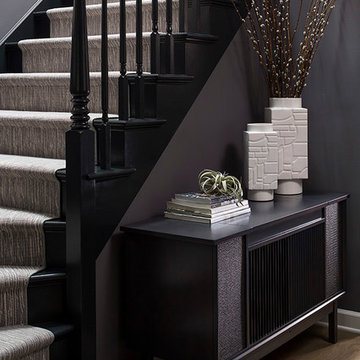
No surface was left untouched in this Lakeview Craftsman home. We've worked with these clients over the past few years on multiple phases of their home renovation. We fully renovated the first and second floor in 2016, the basement was gutted in 2017 and the exterior of the home received a much needed facelift in 2018, complete with siding, a new front porch, rooftop deck and landscaping to pull it all together. Basement and exterior photos coming soon!
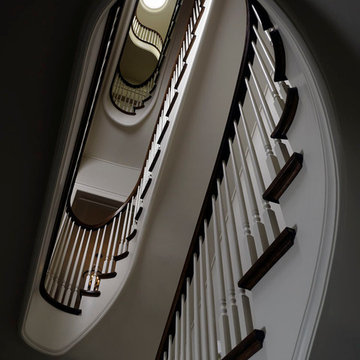
Located on leafy North Dayton in Chicago's fashionable Lincoln Park, this single-family home is the epitome of understated elegance in family living.
This beautiful house features a swirling center staircase, two-story dining room, refined architectural detailing and the finest finishes. Windows and sky lights fill the space with natural light and provide ample views of the property's beautiful landscaping. A unique, elevated "green roof" stretches from the family room over the top of the 2½-car garage and creates an outdoor space that accommodates a fireplace, dining area and play place.
With approximately 5,400 square feet of living space, this home features six bedrooms and 5.1 bathrooms, including an entire floor dedicated to the master suite.
This home was developed as a speculative home during the Great Recession and went under contract in less than 30 days.
Nathan Kirkman
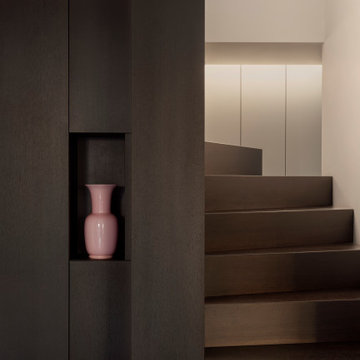
scala di collegamento tra i due piani,
scala su disegno in legno, rovere verniciato scuro.
Al suo interno contiene cassettoni, armadio vestiti e un ripostiglio. Luci led sottili di viabizzuno e aerazione per l'aria condizionata canalizzata.
Black Staircase Design Ideas with Painted Wood Risers
8
