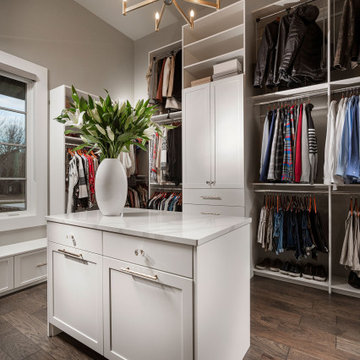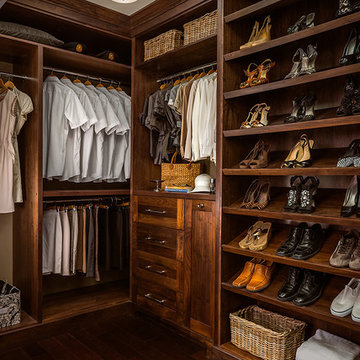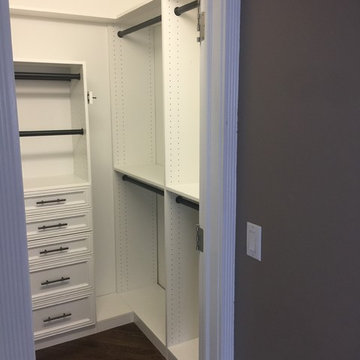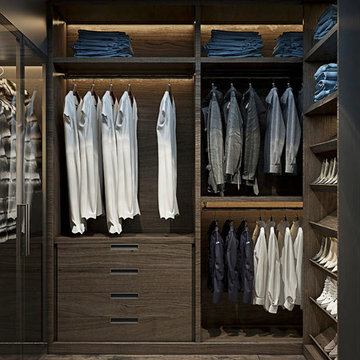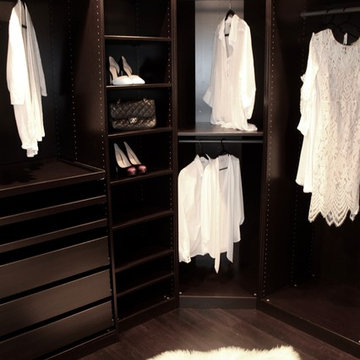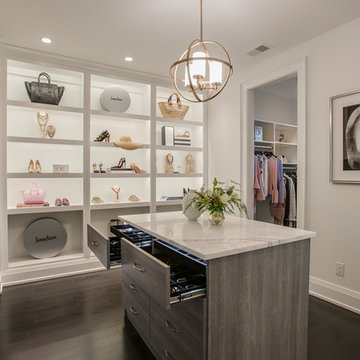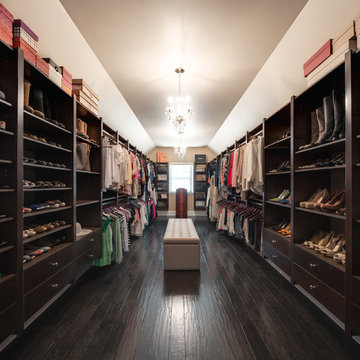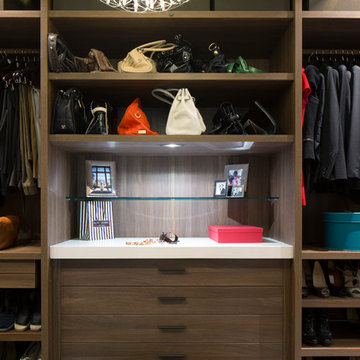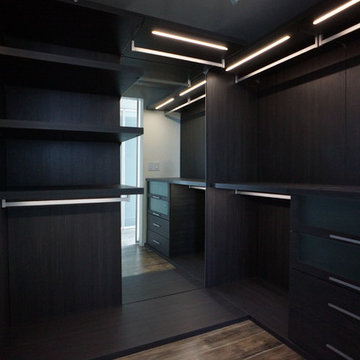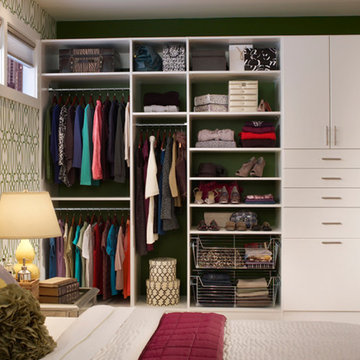Black Storage and Wardrobe Design Ideas with Dark Hardwood Floors
Refine by:
Budget
Sort by:Popular Today
61 - 80 of 549 photos
Item 1 of 3
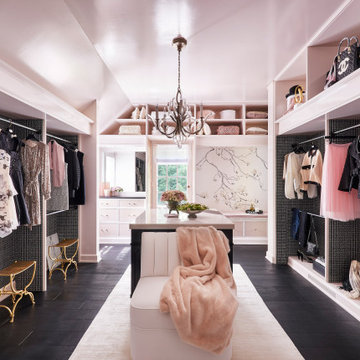
The overall design was done by Ilene Chase of Ilene Chase Design. My contribution to this was the stone and architectural details.
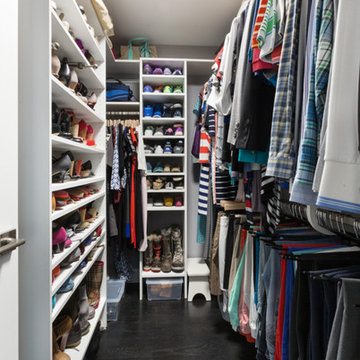
This long and narrow closet packs in a lot of storage for the space providing ample shoe and clothing storage under tight quarters so every inch is utilized. Designed by Jamie Wilson for COS
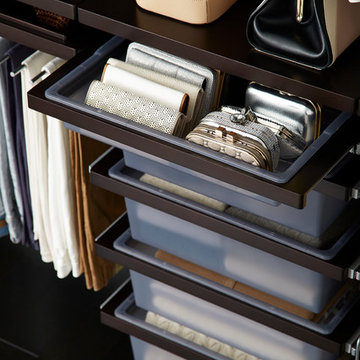
Our elfa Solid Drawers fit in both our elfa décor Drawer Frames (as shown) and Drawer Units and come in a variety of depths. They're great for storing everything from handbags and scarves to t-shirts and sweaters. The best part? They make it incredibly easy to switch your closet from season to season. Simply pop them out of the frame, add a lid and store on a shelf.
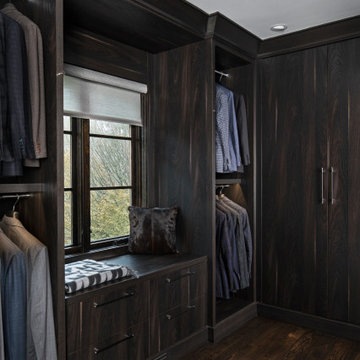
His closet with floor to ceiling wardrobes, open shelves, window seat with storage, and warm hardwood floors.
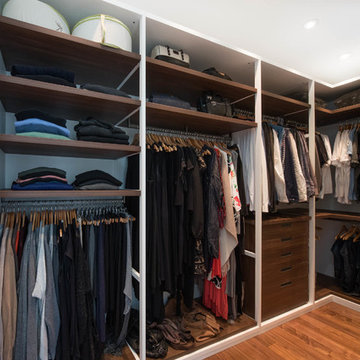
My House Design/Build Team | www.myhousedesignbuild.com | 604-694-6873 | Reuben Krabbe Photography
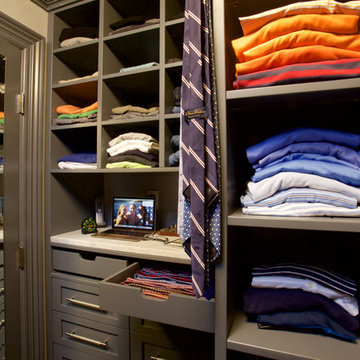
A tricky angle to get this photo due to the room size, but the storage is abundant. Drawers and cubbies keep his everyday items organized. Double hanging maximizes the vertical space. And the custom hat and shoe rack (not shown) fit this client's needs perfectly.
Space planning and cabinetry design by Jennifer Howard, JWH
Photography by Mick Hales, Greenworld Productions
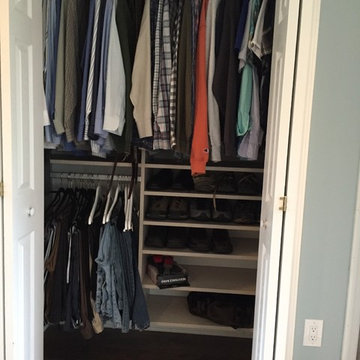
I had the pleasure of working with Jen and Pete on their closet makeover project. We discussed different possibilities for the space, including knocking the divider wall between the two closets (to make one big closet) and installing sliding doors. We decided it was a better idea to outfit the interior of the existing closets by adding double hanging and providing a special place for the shoes. Jen is also very handy and restored a piece of furniture to add shelving space for folded items (which came out beautiful!), whereas Pete built a headboard for their bed (outstanding!).
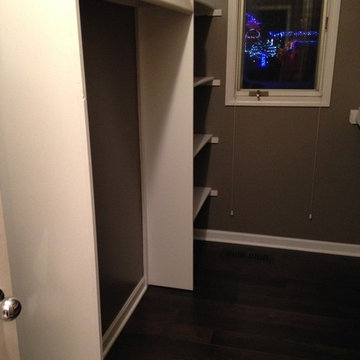
Erickson's Viking Hardwood -Maple hardwood 5" width installed by Riemer Floors of Bloomfield, Michigan.
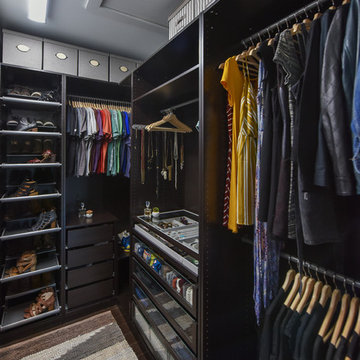
This updated modern small house plan ushers in the outdoors with its wall of windows off the great room. The open concept floor plan allows for conversation with your guests whether you are in the kitchen, dining or great room areas. The two-story great room of this house design ensures the home lives much larger than its 2115 sf of living space. The second-floor master suite with luxury bath makes this home feel like your personal retreat and the loft just off the master is open to the great room below.
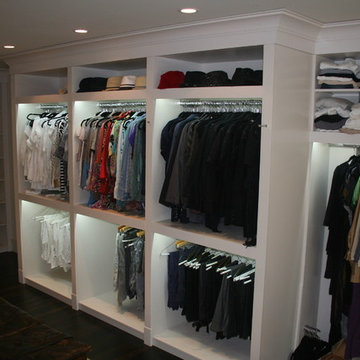
Long Hanging with shelves, Double Hanging & ( 12" Inch Depth) Shoe Shelves In Off White
Black Storage and Wardrobe Design Ideas with Dark Hardwood Floors
4
