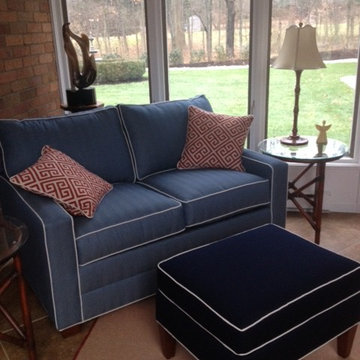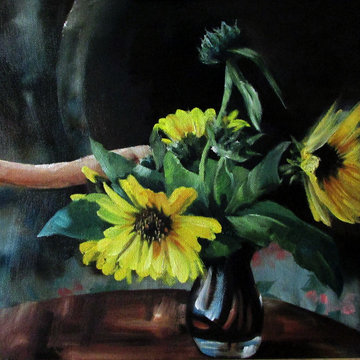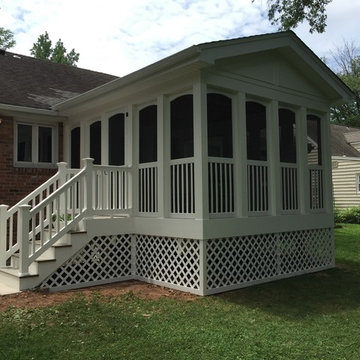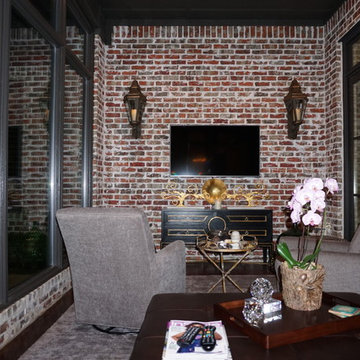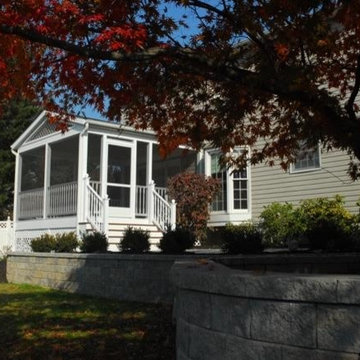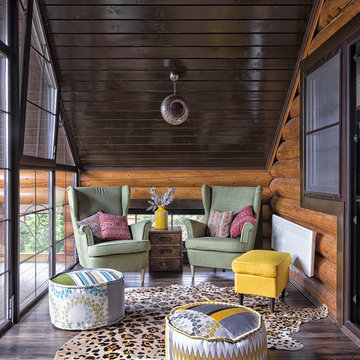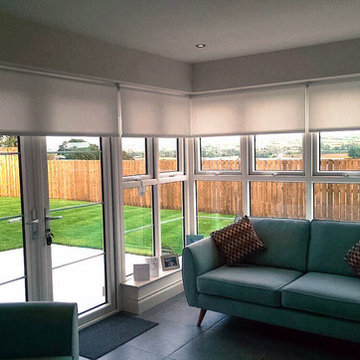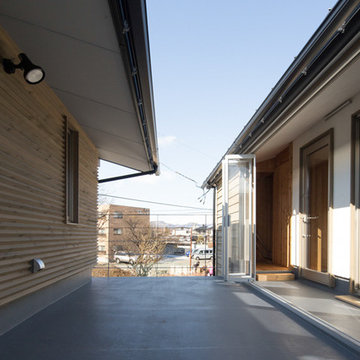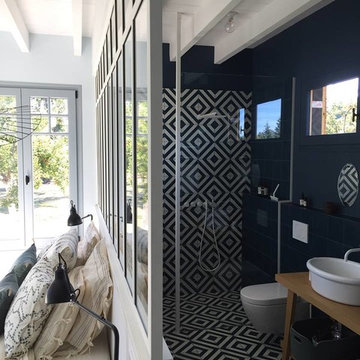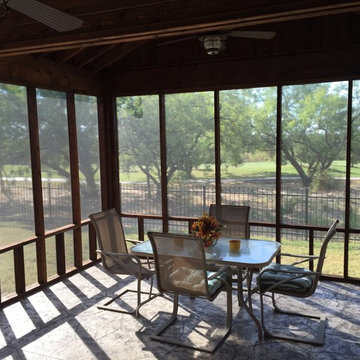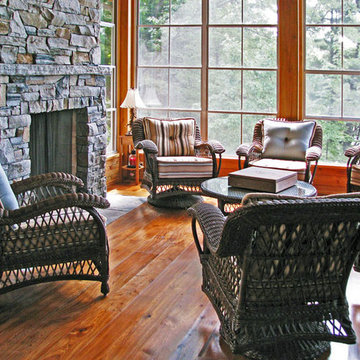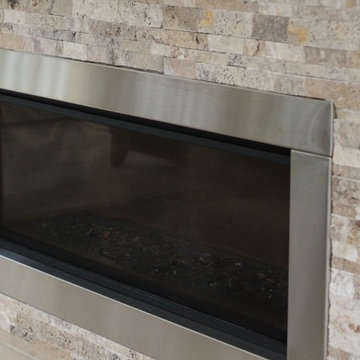Black Sunroom Design Photos
Refine by:
Budget
Sort by:Popular Today
141 - 160 of 382 photos
Item 1 of 3
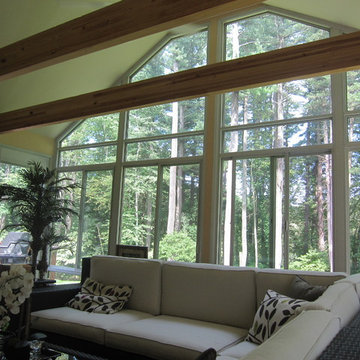
We converted this screened porch to a Four Seasons Sunroom System 230 Walls Shade Straight room. The room has sliding windows of high performance Conserva-Glass Select and screens. Removed existing ceiling and exposed wood beams to give the room a larger feeling but comfortably warm.
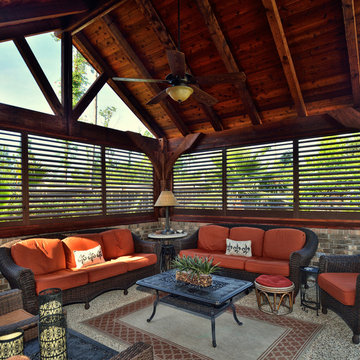
Enclose your patio area with durable custom-made shutters. Outdoor shutters provide weather protection and privacy for your outdoor living.
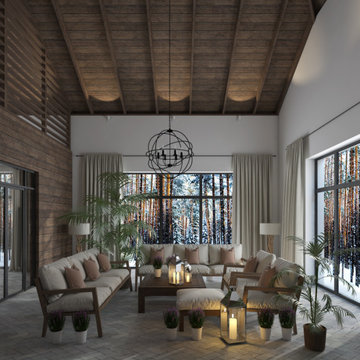
Проект шале в современном стиле.
Совместный проект с Coreardy https://vk.com/club130279291, визуализация Козина Марина.
г. Минск, респ. Беларусь.
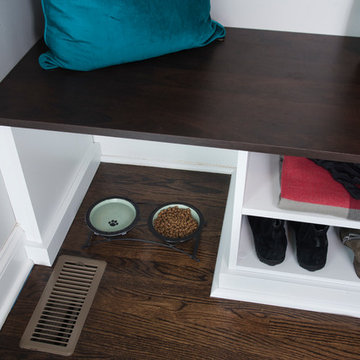
Designed by Tim Higbee of Closet Works
The challenges in designing the mud room bench were the floor vent under the window and the limited space available to work with between the wall, architectural base molding, and a floor vent.
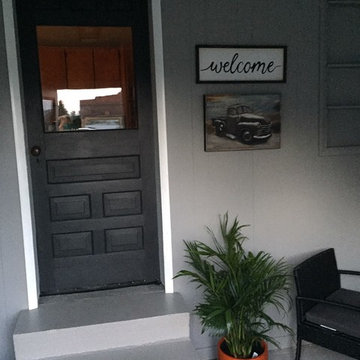
Updated and old farmhouse back entrance area into a functioning space. Only had a small budget but I made it happen. Beautiful entrance area that is now a sunroom to entertain friends plus it also provides additional living space for the family. The client was amazed with the transformation and has received many compliments from friends.
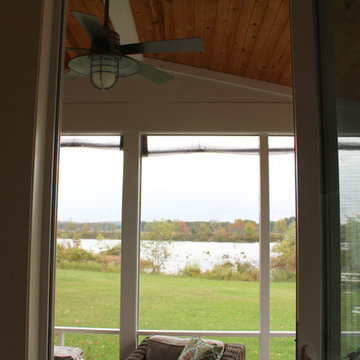
Corri Sandwick Architecture
Location: Bellaire, MI, USA
Sitting on the banks of the Intermediate River, this house is designed to be a Green Star Silver retreat. Integrating and expanding on the expression of the original modern house and inspired by Joseph Eichler, this house incorporates simple lines, and clean details. With the goal of going to net-zero in a few years, the house is well air-sealed and insulated to reduce energy consumption as a first step in achieving the goal. Using the Green Star program helped to guide the design and construction team to achieve a home that addresses sustainability in all aspects.
Photographed by: Endura Homes
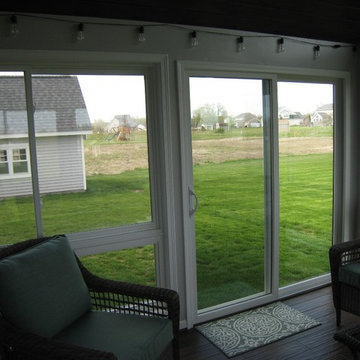
This beautiful sun room addition near Rochester, NY adds stunning natural lighting as well as plenty of character! You deserve a chance to enjoy a room like this!
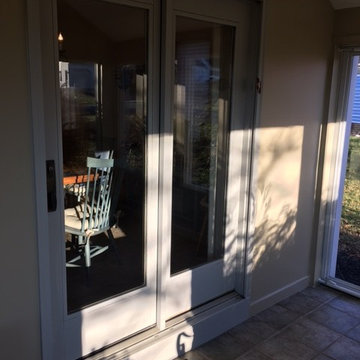
Drywall by David Schrott Drywall and Painting
Painting by Barry Hoover Painting
Black Sunroom Design Photos
8
