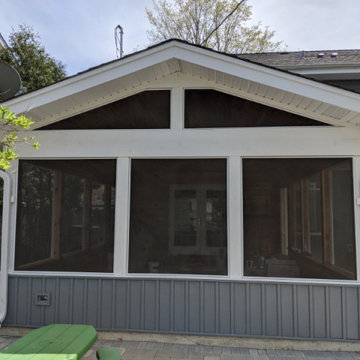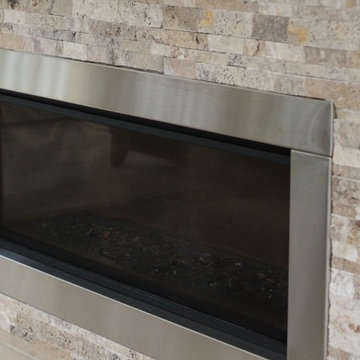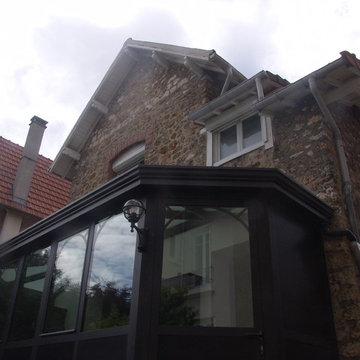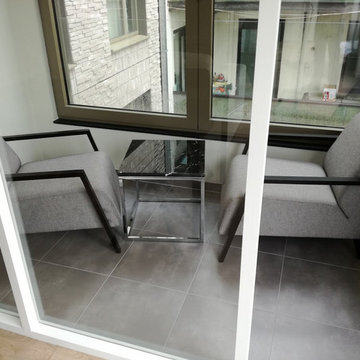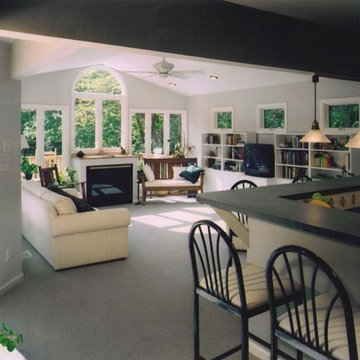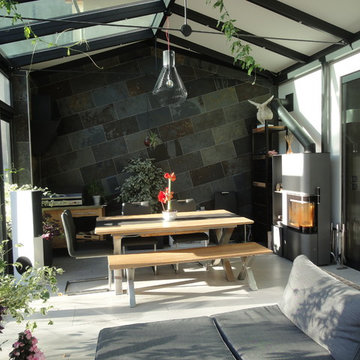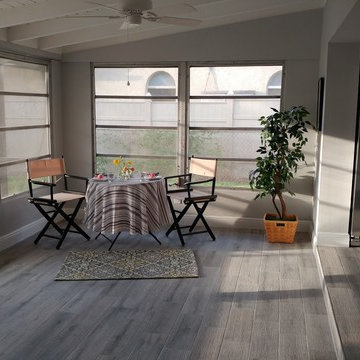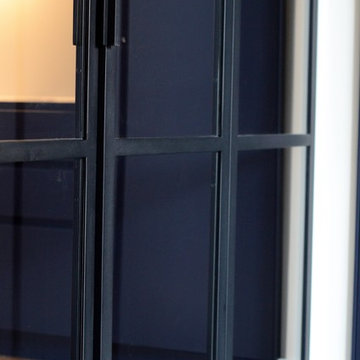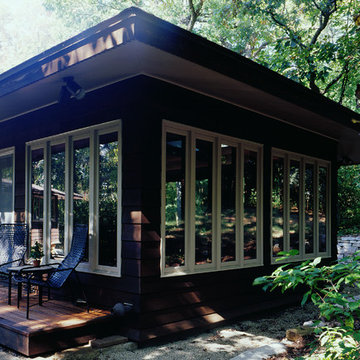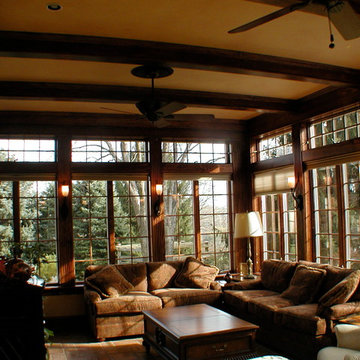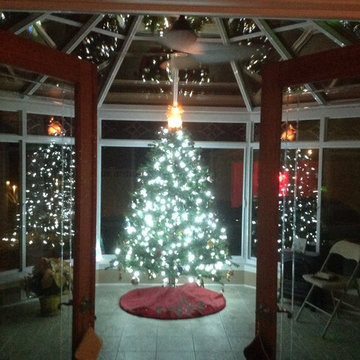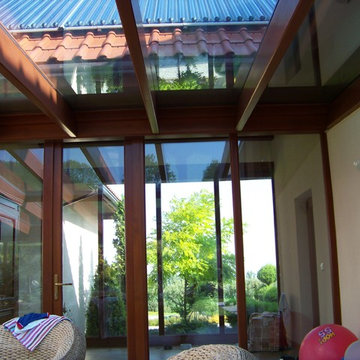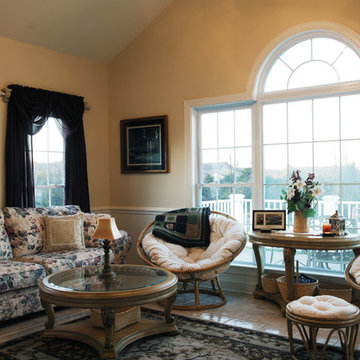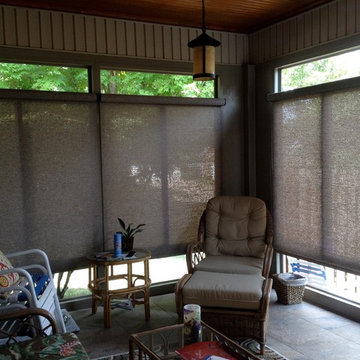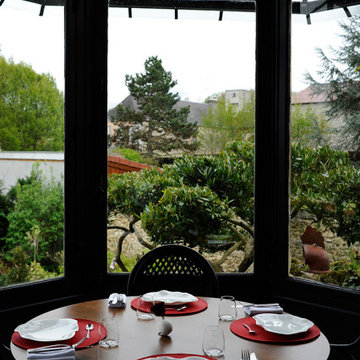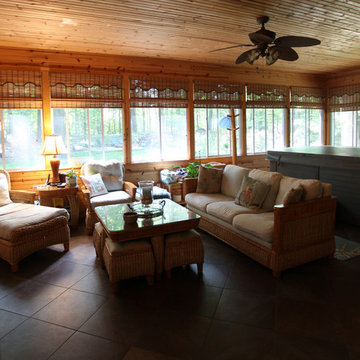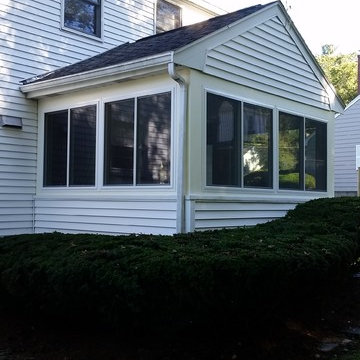Black Sunroom Design Photos with Ceramic Floors
Refine by:
Budget
Sort by:Popular Today
61 - 80 of 130 photos
Item 1 of 3
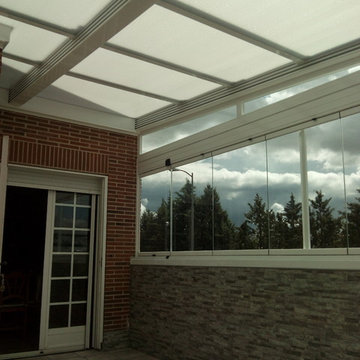
nuevo porche, detalle de cerramiento tejado escamoteable con motor ( se abre a través de un accionamiento mecánico
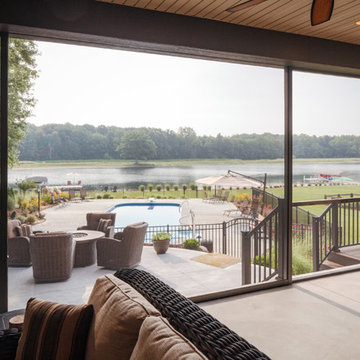
The Musgrove features clean lines and beautiful symmetry. The inviting drive welcomes homeowners and guests to a front entrance flanked by columns and stonework. The main level foyer leads to a spacious sitting area, whose hearth is shared by the open dining room and kitchen. Multiple doorways give access to a sunroom and outdoor living spaces. Also on the main floor is the master suite. Upstairs, there is room for three additional bedrooms and two full baths.
Photographer: Brad Gillette
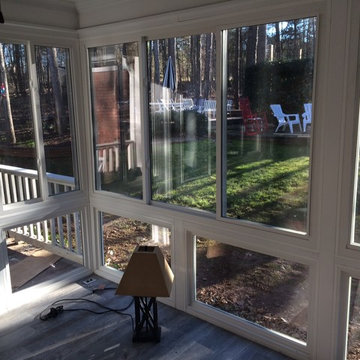
Savvy homeowners already know that Belk Builders is the Charlotte area's trusted source for quality siding replacement, including Hardie Plank, window replacement and roof replacement. However, we are also a top-quality resource for many additional exterior remodeling and upgrade projects. Our expertise goes beyond the surface as issues with the condition of what is underlying to complete a project that is structurally sound or requests from the homeowner may encompass more than your typical siding, window or roofing replacement. We have the knowledge, training and experience to complete almost anything that comes our way. A recent project in Huntersville, NC, stands as proof of our diverse expertise in all things exterior. This project consists of a screened porch to sunroom conversion using upscale windows and featuring a heated tile floor facade.
Photos courtesy Belk Builders.
Black Sunroom Design Photos with Ceramic Floors
4
