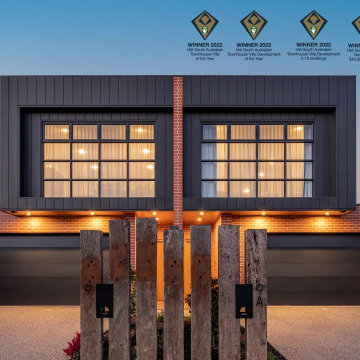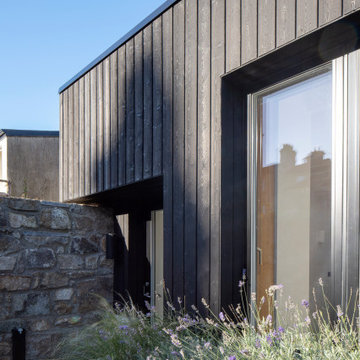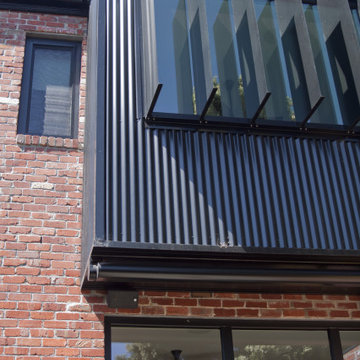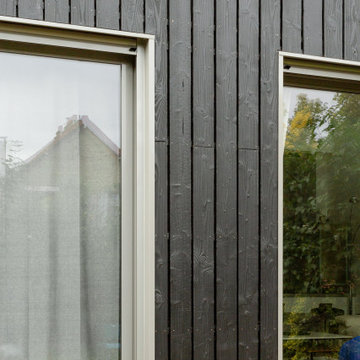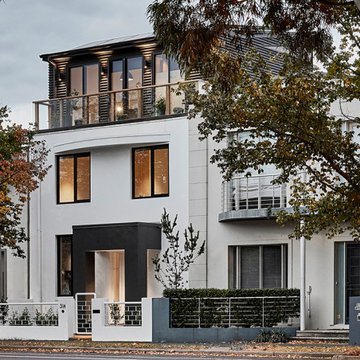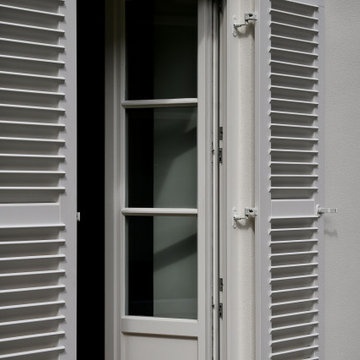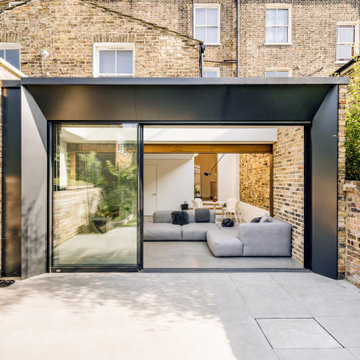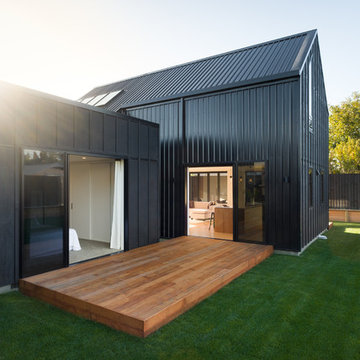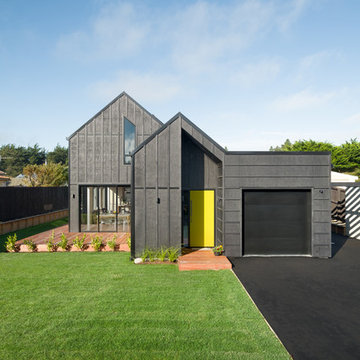Black Townhouse Exterior Design Ideas
Refine by:
Budget
Sort by:Popular Today
161 - 180 of 224 photos
Item 1 of 3
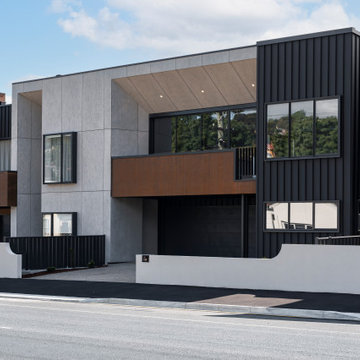
If quality is a necessity, comfort impresses and style excites you, then JACK offers the epitome of modern luxury living. The combination of singularly skilled architects, contemporary interior designers and quality builders will come together to create this elegant collection of superior inner city townhouses.
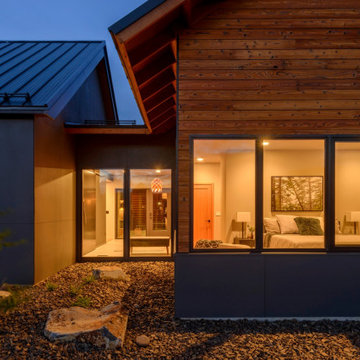
Project Overview:
This project is a vacation home for a family to enjoy the beauty of Swauk Prairie in Hidden Valley near Cle Elum, Kittitas County, Washington. It was a highly collaborative project between the owners, Syndicate Smith (Steve Booher lead), Mandy Callaway, and Merle Inc. The Pika-Pika exterior scope was pre-treated with a fire retardant for good measure due to being located in a high-fire zone on the east side of the Cascade mountain range, about 90 minutes east of Seattle.
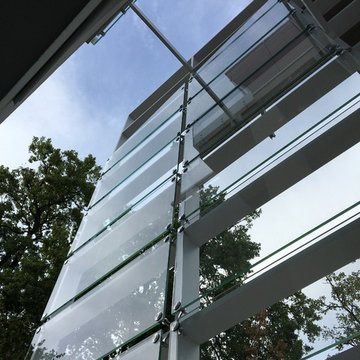
Particolare della doppia parete su fronte strada. Doppia parete in vetro e lamelle di parklex che vanno a proteggere l'ingresso su fronte strada.
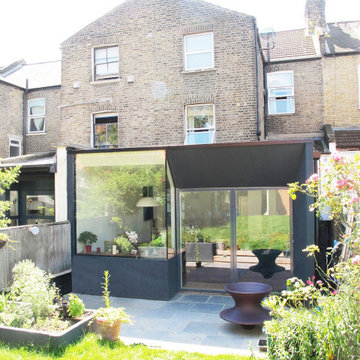
Frameless glass corner window in sculpted garden facade to maximise daylight levels for this north facing house extension
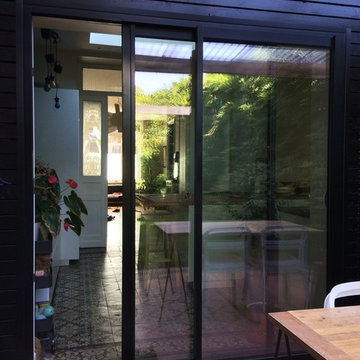
Baie coulissante en aluminium, 2 vantaux coulissant, teinte ral 9005 , pose en ITE dans un bardage noir
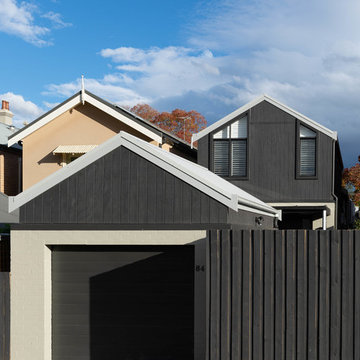
Nestled in the Holtermann Estate heritage conservation zone we were tasked with transforming a dilapidated townhouse into a modern and bright family home. We took to restoring the front façade to it's former glory whilst demolishing rear to make way for a modern two storey extension and garage with rear lane access.
A central light well spills light into the opening plan kitchen, living and dining rooms which extend out to a generous outdoor entertaining area. The stairs lead you up to the bedrooms, which include a luxurious loft style master bedroom complete with walk-through robe and ensuite.
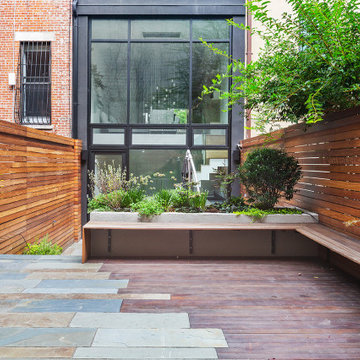
This brownstone, located in Harlem, consists of five stories which had been duplexed to create a two story rental unit and a 3 story home for the owners. The owner hired us to do a modern renovation of their home and rear garden. The garden was under utilized, barely visible from the interior and could only be accessed via a small steel stair at the rear of the second floor. We enlarged the owner’s home to include the rear third of the floor below which had walk out access to the garden. The additional square footage became a new family room connected to the living room and kitchen on the floor above via a double height space and a new sculptural stair. The rear facade was completely restructured to allow us to install a wall to wall two story window and door system within the new double height space creating a connection not only between the two floors but with the outside. The garden itself was terraced into two levels, the bottom level of which is directly accessed from the new family room space, the upper level accessed via a few stone clad steps. The upper level of the garden features a playful interplay of stone pavers with wood decking adjacent to a large seating area and a new planting bed. Wet bar cabinetry at the family room level is mirrored by an outside cabinetry/grill configuration as another way to visually tie inside to out. The second floor features the dining room, kitchen and living room in a large open space. Wall to wall builtins from the front to the rear transition from storage to dining display to kitchen; ending at an open shelf display with a fireplace feature in the base. The third floor serves as the children’s floor with two bedrooms and two ensuite baths. The fourth floor is a master suite with a large bedroom and a large bathroom bridged by a walnut clad hall that conceals a closet system and features a built in desk. The master bath consists of a tiled partition wall dividing the space to create a large walkthrough shower for two on one side and showcasing a free standing tub on the other. The house is full of custom modern details such as the recessed, lit handrail at the house’s main stair, floor to ceiling glass partitions separating the halls from the stairs and a whimsical builtin bench in the entry.

Home extensions and loft conversion in Barnet, EN5 London. Dormer in black tile with black windows and black fascia and gutters
Black Townhouse Exterior Design Ideas
9
