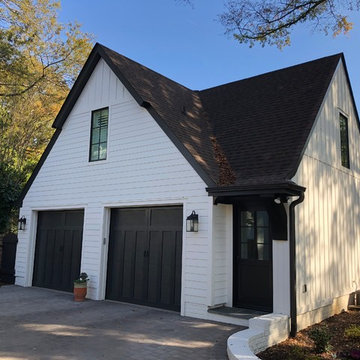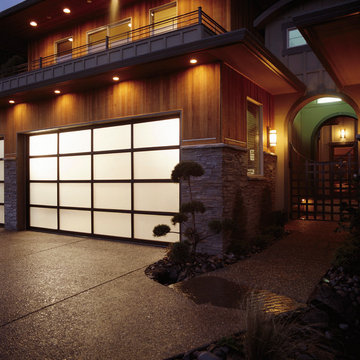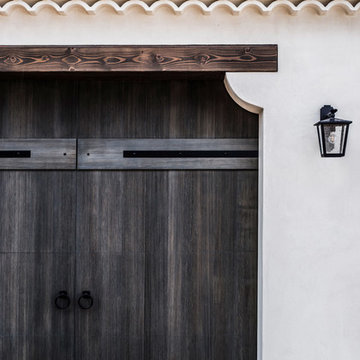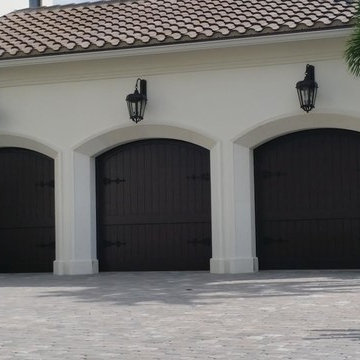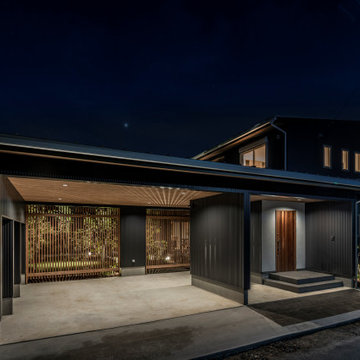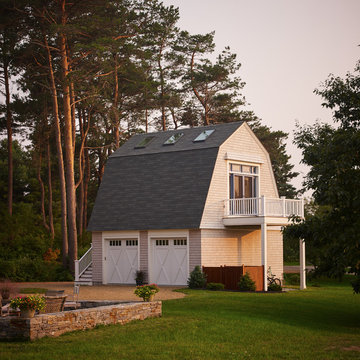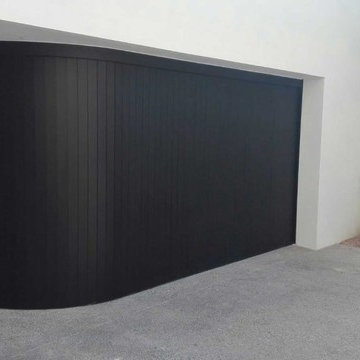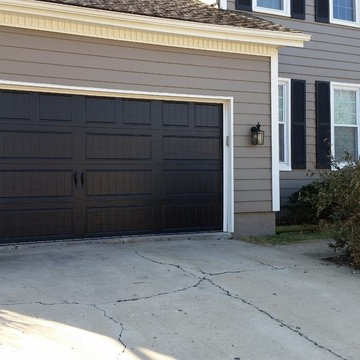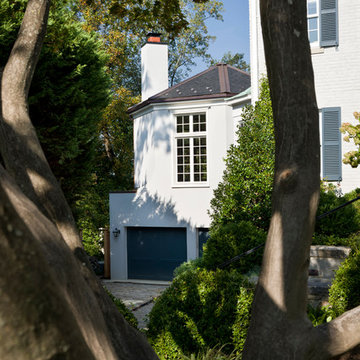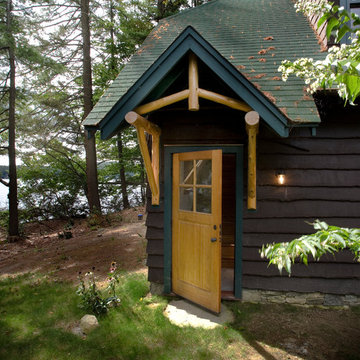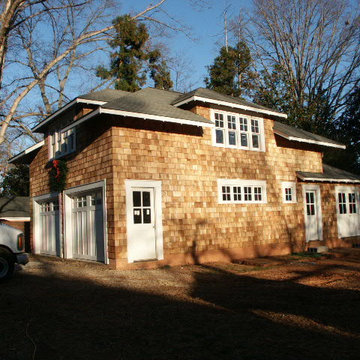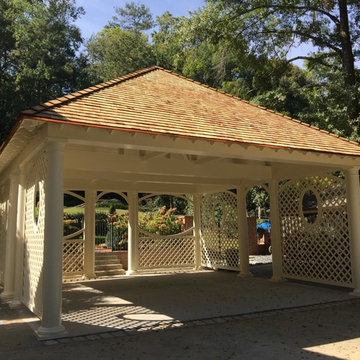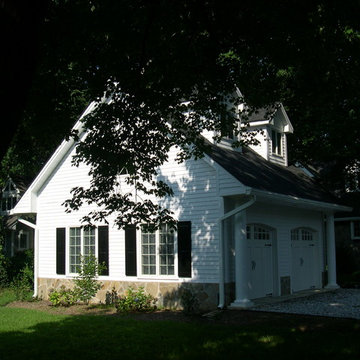Black Two-Car Garage Design Ideas
Refine by:
Budget
Sort by:Popular Today
61 - 80 of 985 photos
Item 1 of 3
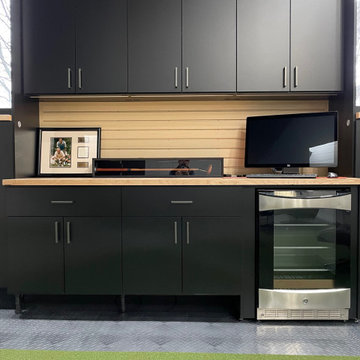
Large two car space with 14 foot high ceiling converted to golf practice space. Project includes new HVAC, remodeled attic to create ceiling Storage bay for Auxx Lift electric platform to park storage containers, new 8‘ x 18‘ door, Trackman golf simulator, four golf storage cabinets for clubs and shoes, 14 foot high storage cabinets in black material with maple butcher block top to store garage contents, golf simulator computers, under counter refrigerator and provide entertainment area for food and beverage. HandiWall in Maple color. Electric screen on overhead door is from Advanced ScreenWorks, floor is diamond pattern high gloss snapped down with portions overlaid with Astroturf. Herman Miller guest chairs.
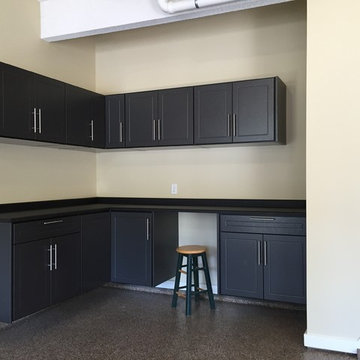
Great use of the corner in the garage with our top of the line garage storage cabinets from Redline Garagegear! Built to last a lifetime! All powder coated cabinets are wall mounted and up off of the floor to keep the garage neat and easy to clean!
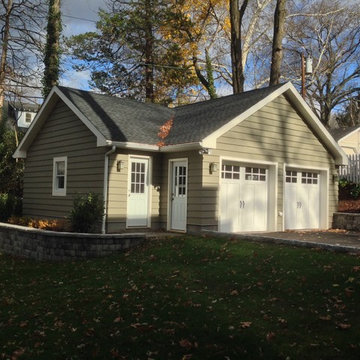
2-car garage and work-shed in place of prior, demolished garage. New asphalt drive with Belgian block border. Construction by The House Guys.
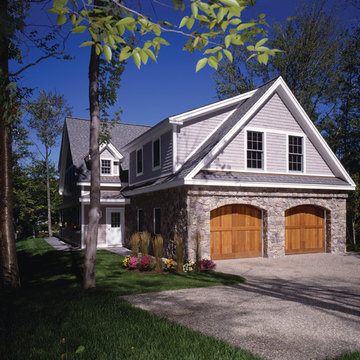
The attached garage features a stone veneer, giving it character as you drive into the driveway. The space above the garage is bonus space.
Timber Frame Home
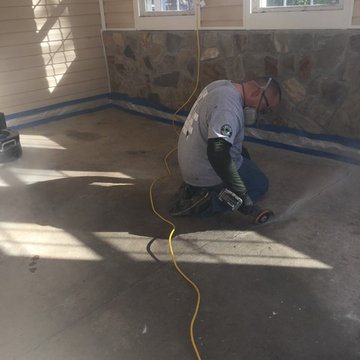
The crack was deep, and long, almost as if the concrete broke off. Begging repairs
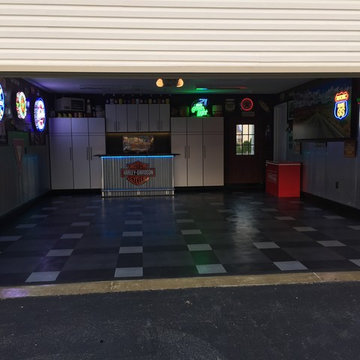
Harley man cave garage make over by Custom Storage Solutions designed with PVC flooring in a decorative pattern silver, black and gray color. We used corrugated metal on the walls with black baseboard and trim. Our powder coated garage storage cabinets with doors and drawers installed with a countertop. Back wall was done in brick panelling to give the space an industrial feel. Many gas, oil, and neon sign added as well as a custom made Harley Davidson bar with stainless steel footrail and epoxy top. The wall mural is 12 foot wide with a Route 66 neon sign installed into the picture itself.
Black Two-Car Garage Design Ideas
4
