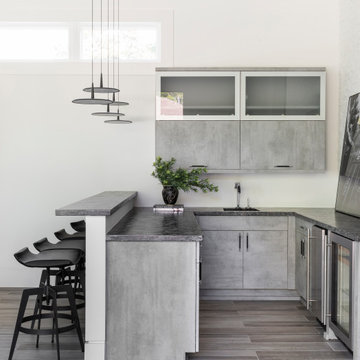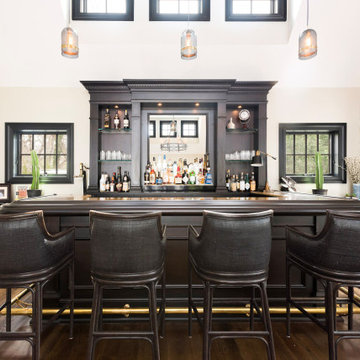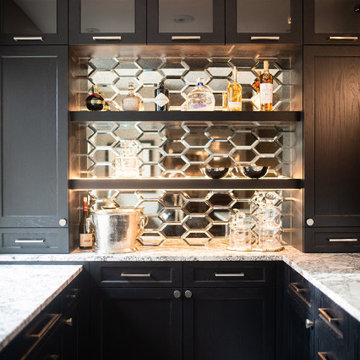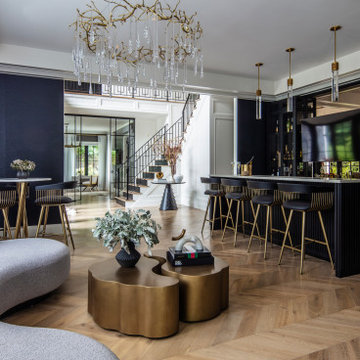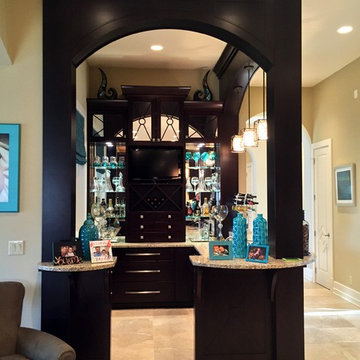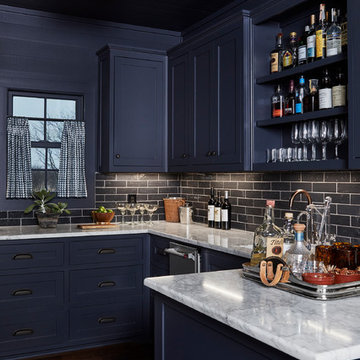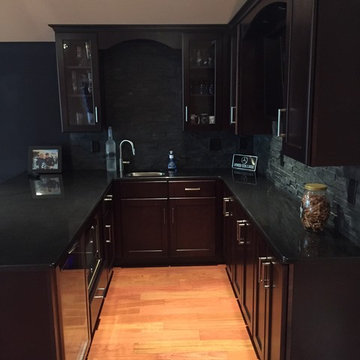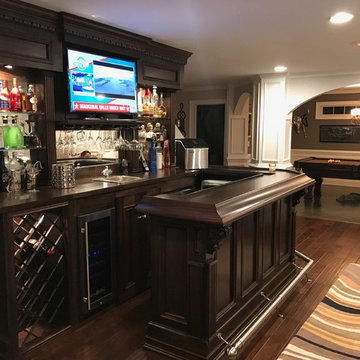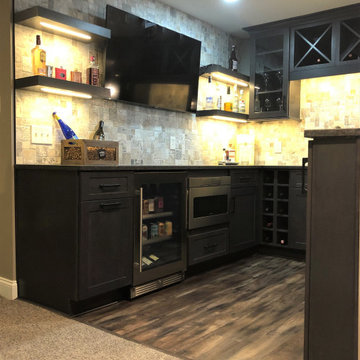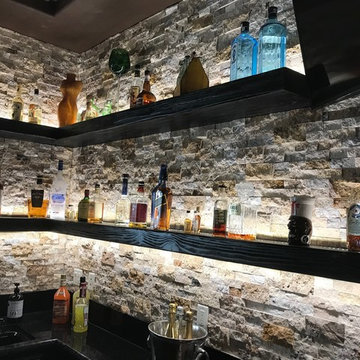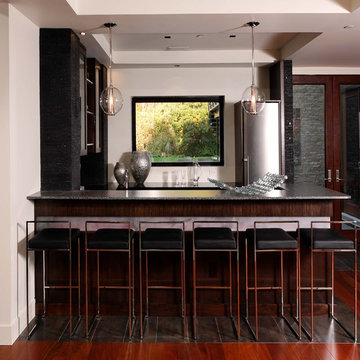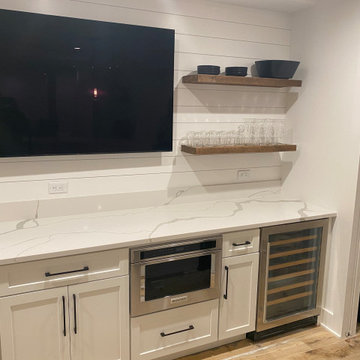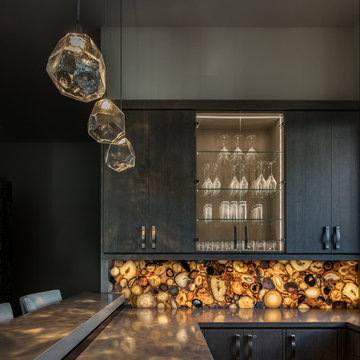Black U-shaped Home Bar Design Ideas
Refine by:
Budget
Sort by:Popular Today
61 - 80 of 645 photos
Item 1 of 3

Summary of Scope: gut renovation/reconfiguration of kitchen, coffee bar, mudroom, powder room, 2 kids baths, guest bath, master bath and dressing room, kids study and playroom, study/office, laundry room, restoration of windows, adding wallpapers and window treatments
Background/description: The house was built in 1908, my clients are only the 3rd owners of the house. The prior owner lived there from 1940s until she died at age of 98! The old home had loads of character and charm but was in pretty bad condition and desperately needed updates. The clients purchased the home a few years ago and did some work before they moved in (roof, HVAC, electrical) but decided to live in the house for a 6 months or so before embarking on the next renovation phase. I had worked with the clients previously on the wife's office space and a few projects in a previous home including the nursery design for their first child so they reached out when they were ready to start thinking about the interior renovations. The goal was to respect and enhance the historic architecture of the home but make the spaces more functional for this couple with two small kids. Clients were open to color and some more bold/unexpected design choices. The design style is updated traditional with some eclectic elements. An early design decision was to incorporate a dark colored french range which would be the focal point of the kitchen and to do dark high gloss lacquered cabinets in the adjacent coffee bar, and we ultimately went with dark green.
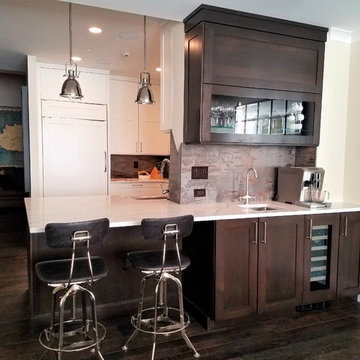
Take a look at this beautiful kitchen and bar project designed by Majestic Kitchens & Baths own Arthur Zobel. Using Plain & Fancy Cabinetry Arthur worked with his client to create this unique space. Arthur completed the look using Dekton Trilium for the backsplash and DalOne Quartz Countertops.
#MajesticKitchensandBaths #MajesticKitchens #AruthurZobel #MajesticStoneFabrication #TwoToneKitchen #MajesticCustomProjects #PlainandFancyCabinetry #DalOneQuartz #DektonTrilium #TopKnobsHardware
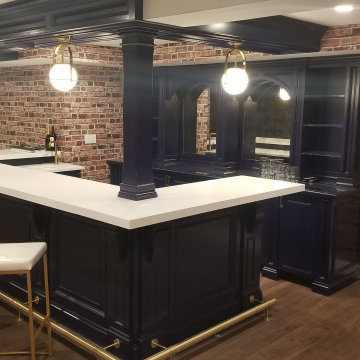
We designed and custom made this bar for our clients as part of their total basement makeover.T he bar has seating for 8, with additional seating for more at the table. This entire area is hidden away from the children's play area behind a bookcase hidden door. We also created the 160-bottle lighted, wine storage unit.
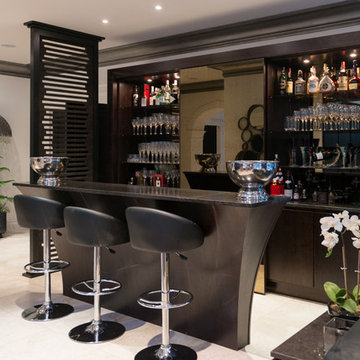
An open Plan Area Flowing From This Beautiful Walnut Bar Featuring Stone Tops & a Full Height Sliding Antique Glass Panel Into The Dining Room, Living Space & Kitchen.

Modern contemporary condo designed by John Fecke in Guilford, Connecticut
To get more detailed information copy and paste this link into your browser. https://thekitchencompany.com/blog/featured-kitchen-chic-modern-kitchen,
Photographer, Dennis Carbo

The butler's pantry is lined in deep blue cabinets with intricate details on the glass doors. The ceiling is also lined in wood panels to make the space and enclosed jewel. Interior Design by Ashley Whitakker.

Custom Cabinets with Shaker Door Style in Sherwin Williams SW7069 Iron Ore, Cabinet Hardware: Amerok Riva in Graphite, Backsplash: 3 x 6 Subway Tile, Upper Bar Top: Concrete, Lower Bar Top: Silestone Quartz Lagoon, Custom Gas Pipe and Reclaimed Wood Wine Racks, Sink: Native Trails Concrete Bar Sink in Ash, Reclaimed Wood Beams, Restoration Hardware Pendants, Alyssa Lee Photography
Black U-shaped Home Bar Design Ideas
4
