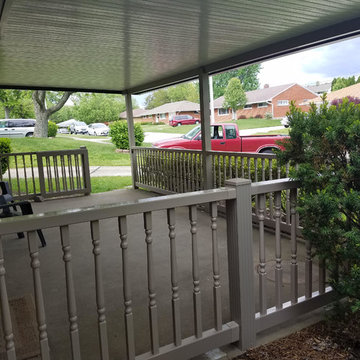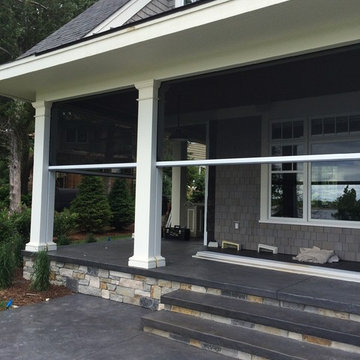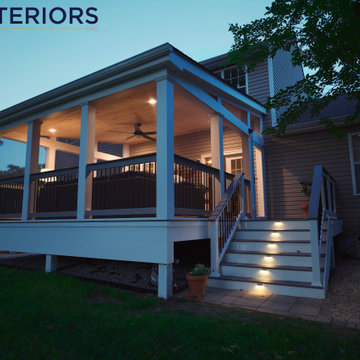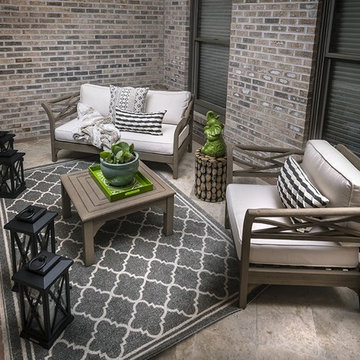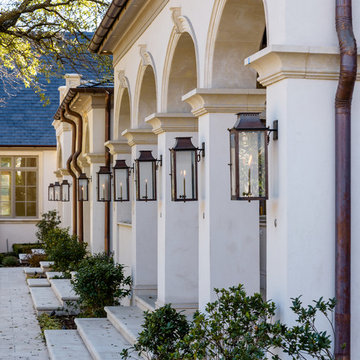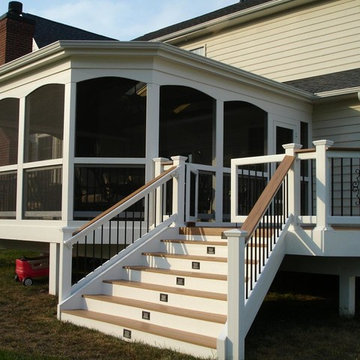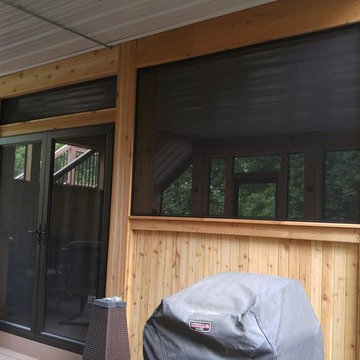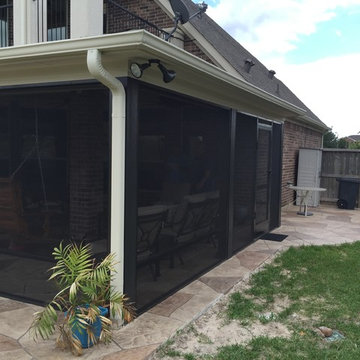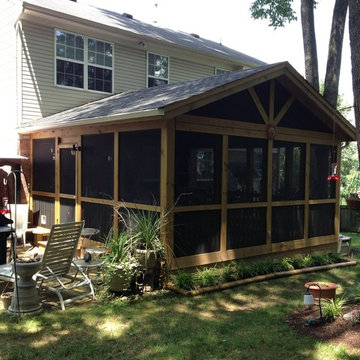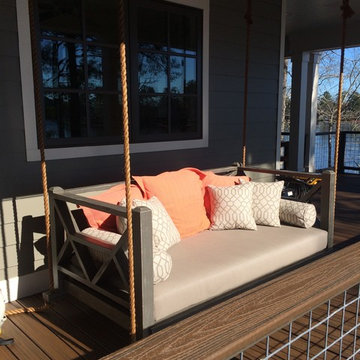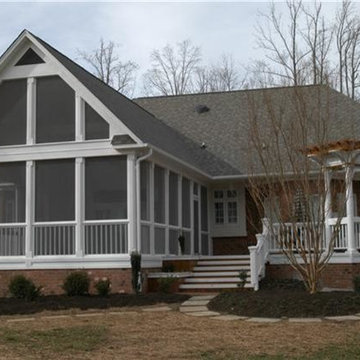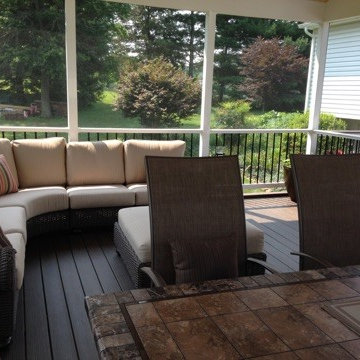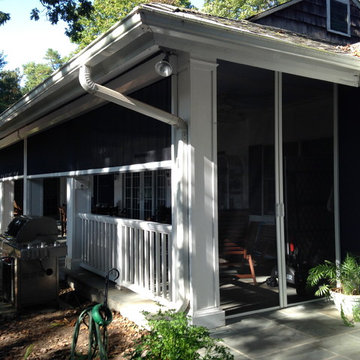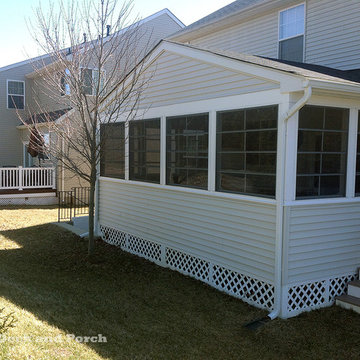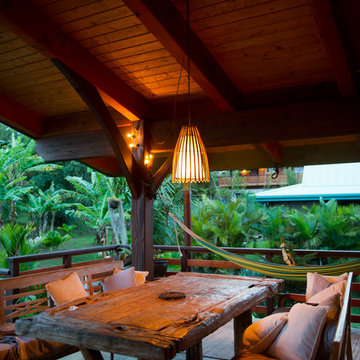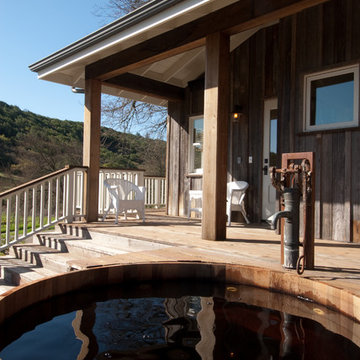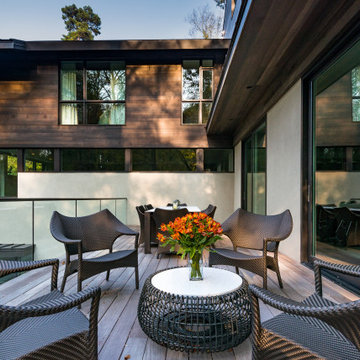Black Verandah Design Ideas
Refine by:
Budget
Sort by:Popular Today
161 - 180 of 2,200 photos
Item 1 of 3
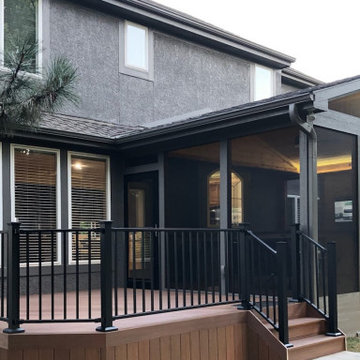
One of our most common outdoor projects actually consists of two spaces. So, you don't have to choose between a porch or deck. With a custom Archadeck of Kansas City design, you can have a porch and deck.
This Olathe Kansas screened porch and deck features:
✅ Low-maintenance, wood-look decking/porch flooring
✅ Custom lateral, solid composite decking board skirting
✅ Low-maintenance railing
✅ Open gable roof/cathedral ceiling
✅ Tongue and groove ceiling
✅ Tongue and groove TV wall
✅ Ambient rope lighting
✅ PetScreen porch screening
Ready to talk about your new porch and deck? Call Archadeck of Kansas City at (913) 851-3325 to schedule your custom design consultation.
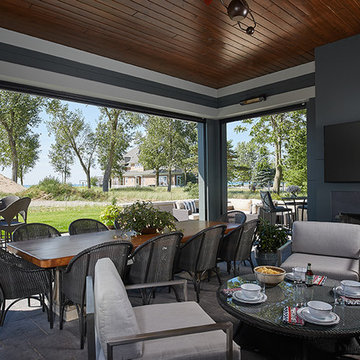
Featuring a classic H-shaped plan and minimalist details, the Winston was designed with the modern family in mind. This home carefully balances a sleek and uniform façade with more contemporary elements. This balance is noticed best when looking at the home on axis with the front or rear doors. Simple lap siding serve as a backdrop to the careful arrangement of windows and outdoor spaces. Stepping through a pair of natural wood entry doors gives way to sweeping vistas through the living and dining rooms. Anchoring the left side of the main level, and on axis with the living room, is a large white kitchen island and tiled range surround. To the right, and behind the living rooms sleek fireplace, is a vertical corridor that grants access to the upper level bedrooms, main level master suite, and lower level spaces. Serving as backdrop to this vertical corridor is a floor to ceiling glass display room for a sizeable wine collection. Set three steps down from the living room and through an articulating glass wall, the screened porch is enclosed by a retractable screen system that allows the room to be heated during cold nights. In all rooms, preferential treatment is given to maximize exposure to the rear yard, making this a perfect lakefront home.
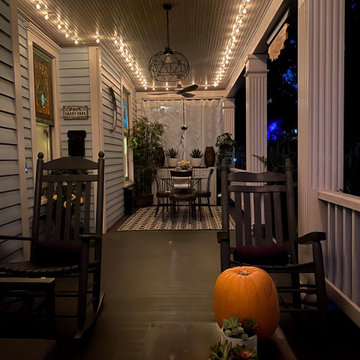
This porch, located in Grant Park, had been the same for many years with typical rocking chairs and a couch. The client wanted to make it feel more like an outdoor room and add much needed storage for gardening tools, an outdoor dining option, and a better flow for seating and conversation.
My thought was to add plants to provide a more cozy feel, along with the rugs, which are made from recycled plastic and easy to clean. To add curtains on the north and south sides of the porch; this reduces rain entry, wind exposure, and adds privacy.
This renovation was designed by Heidi Reis of Abode Agency LLC who serves clients in Atlanta including but not limited to Intown neighborhoods such as: Grant Park, Inman Park, Midtown, Kirkwood, Candler Park, Lindberg area, Martin Manor, Brookhaven, Buckhead, Decatur, and Avondale Estates.
For more information on working with Heidi Reis, click here: https://www.AbodeAgency.Net/
Black Verandah Design Ideas
9
