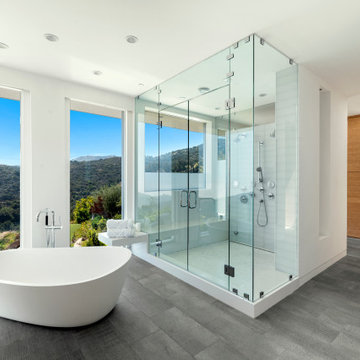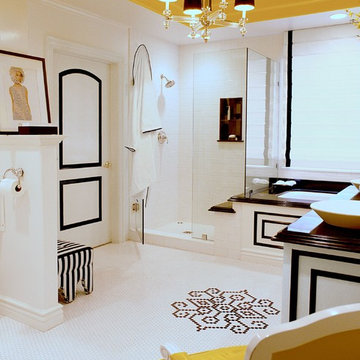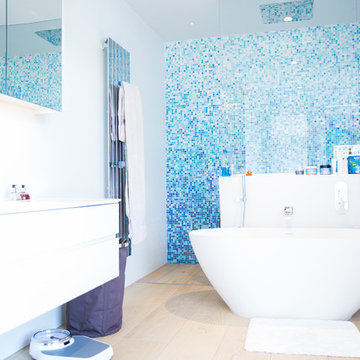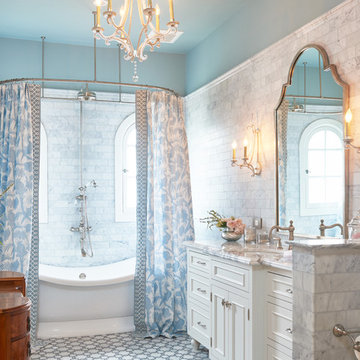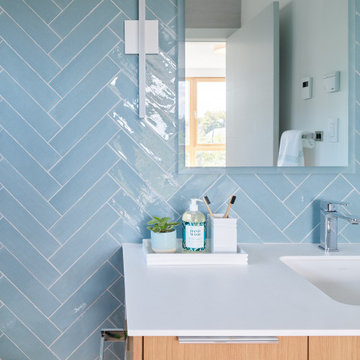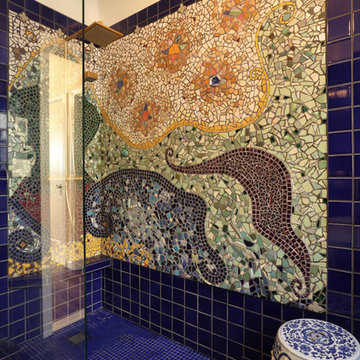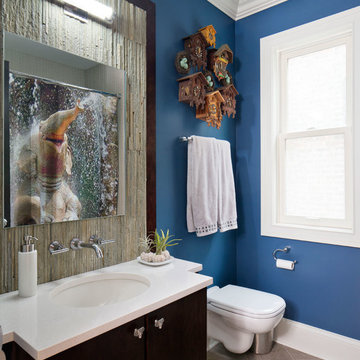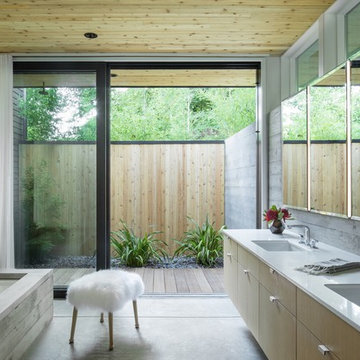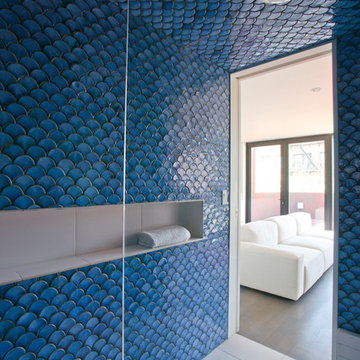Bathroom Photos
Refine by:
Budget
Sort by:Popular Today
161 - 180 of 872 photos
Item 1 of 3
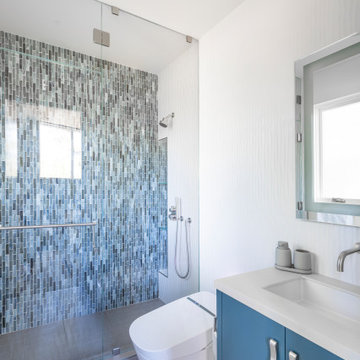
A modern bathroom for a young teenage boy complete with white 3 dimensional wall tiles and blue glass tiles on the back wall and in the bottle niche. The floor is a grey linen textured porcelain tile and the floor is heated. The floating vanity is flat paneled and painted blue with a white linen textured Neolith countertop. A wall mounted faucet is suspended above the sink and an LED lighted mirror is above the faucet.
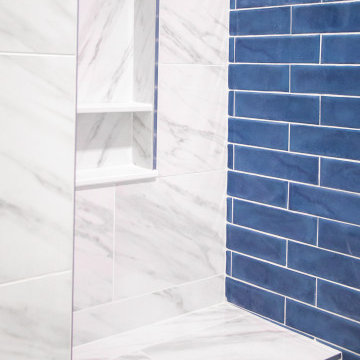
This Transitional Basement Features a wet bar with full size refrigerator, guest suite with full bath, and home gym area. The homeowners wanted a coastal feel for their space and bathroom since it will be right off of their pool.
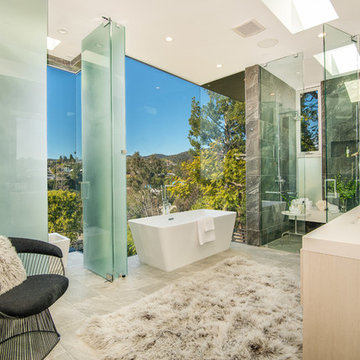
Ground up development. 7,000 sq ft contemporary luxury home constructed by FINA Construction Group Inc.
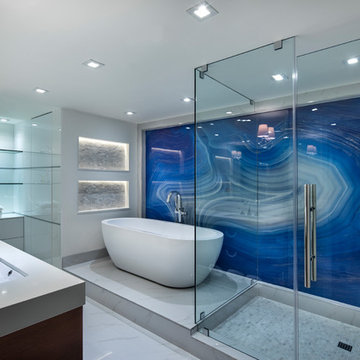
Photo credit: Paul Stoppi
The master bathroom of the Ocean Palms condominium in Hollywood, FL
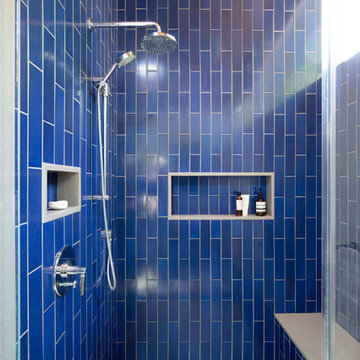
The master shower has tile from Heath Ceramics in LA. The bench and trim is Caesarstone.
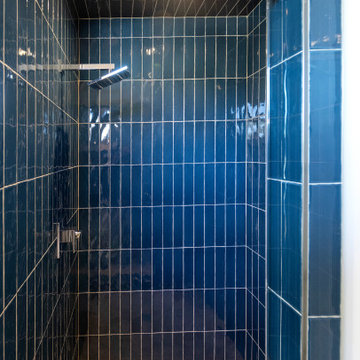
llittle girls dream bathroom. decadent pink shiplap wall with Kate Spade heart lighting.
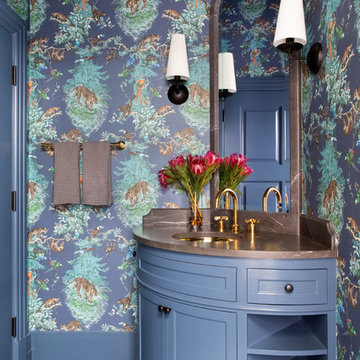
Austin Victorian by Chango & Co.
Architectural Advisement & Interior Design by Chango & Co.
Architecture by William Hablinski
Construction by J Pinnelli Co.
Photography by Sarah Elliott
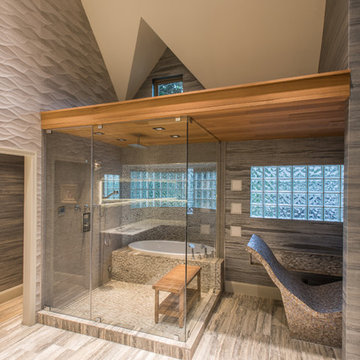
A teak ceiling creates a sense of unity between the serenity room and wet room.
Designer: Debra Owens
Photographer: Michael Hunter
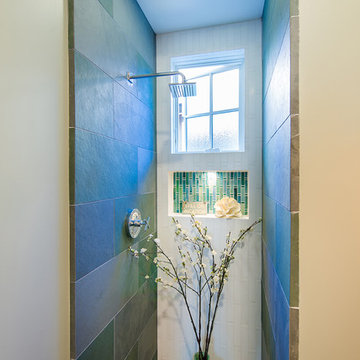
The cool tones of this bathroom are cohesive with the rest of the house and create a relaxing, spa-like setting. We partnered with Jennifer Allison Design on this project. Her design firm contacted us to paint the entire house - inside and out. Images are used with permission. You can contact her at (310) 488-0331 for more information.
9


