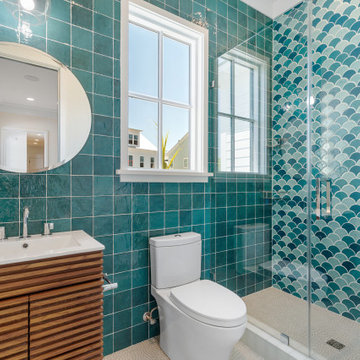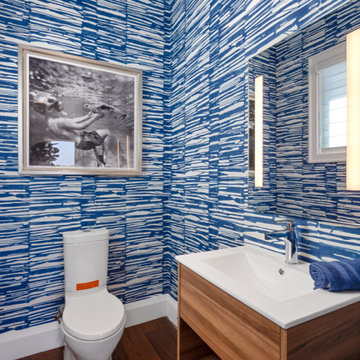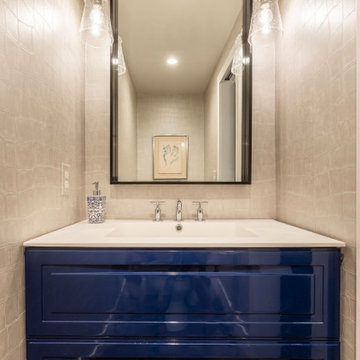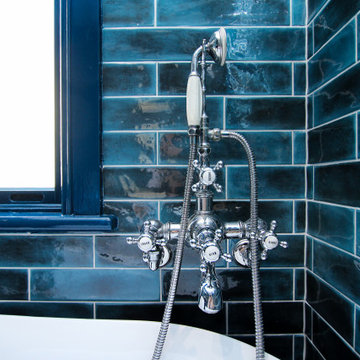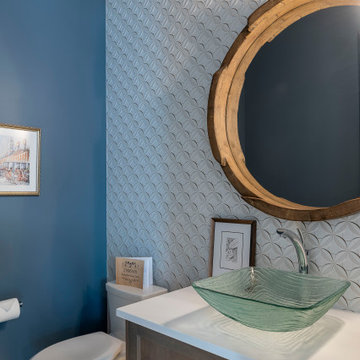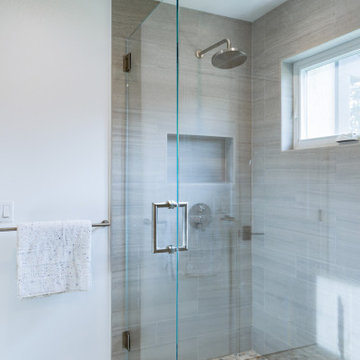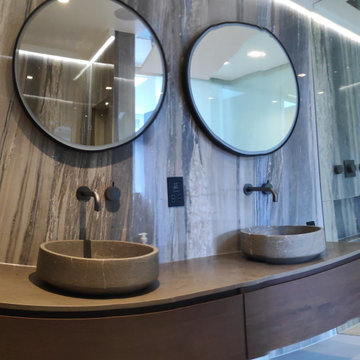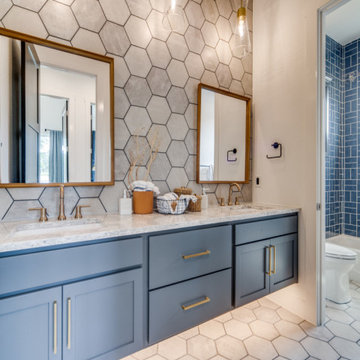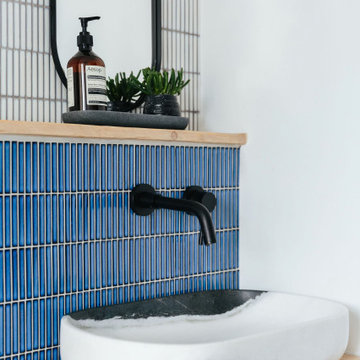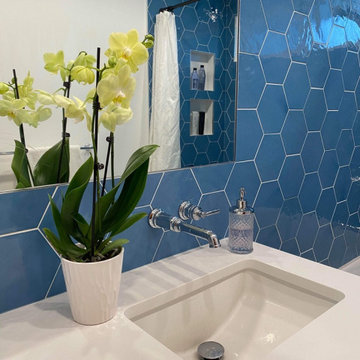Blue Bathroom Design Ideas with a Floating Vanity
Refine by:
Budget
Sort by:Popular Today
161 - 180 of 612 photos
Item 1 of 3
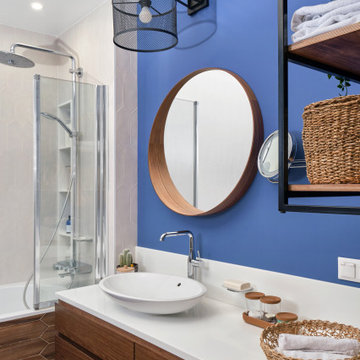
Ванная комната не стала исключением. Светлые тона снова не удовлетворили заказчиков. Им уже хотелось цвЕта и смелых решений! Сапфировый синий прекрасно сочетается с мебелью цвета ореха. Хозяйка хотела открытое хранение для полотенец. Организовали подвесной стеллаж и плетенные корзиночки.
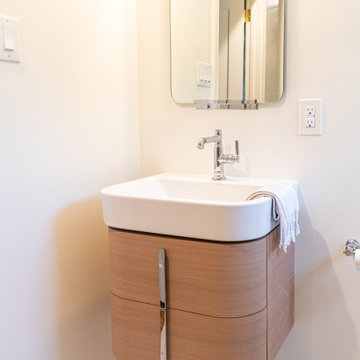
Gardner/Fox designed and updated this home's master and third-floor bath, as well as the master bedroom. The first step in this renovation was enlarging the master bathroom by 25 sq. ft., which allowed us to expand the shower and incorporate a new double vanity. Updates to the master bedroom include installing a space-saving sliding barn door and custom built-in storage (in place of the existing traditional closets. These space-saving built-ins are easily organized and connected by a window bench seat. In the third floor bath, we updated the room's finishes and removed a tub to make room for a new shower and sauna.
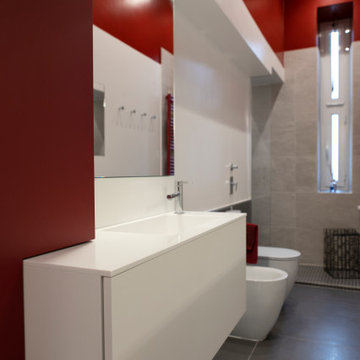
Progetto architettonico e Direzione lavori: arch. Valeria Federica Sangalli Gariboldi
General Contractor: ECO srl
Impresa edile: FR di Francesco Ristagno
Impianti elettrici: 3Wire
Impianti meccanici: ECO srl
Interior Artist: Paola Buccafusca
Fotografie: Federica Antonelli
Arredamento: Cavallini Linea C
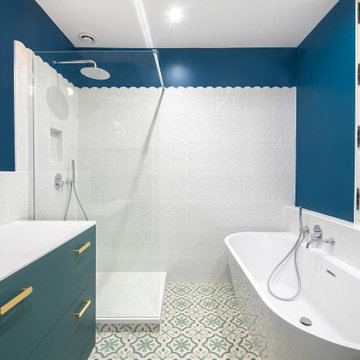
"Ajouter sa touche personnelle à un achat refait à neuf
Notre cliente a acheté ce charmant appartement dans le centre de Paris. Ce dernier avait déjà été refait à neuf. Néanmoins, elle souhaitait le rendre plus à son goût en retravaillant le salon, la chambre et la salle de bain.
Pour le salon, nous avons repeint les murs en bleu donnant ainsi à la fois une dynamique et une profondeur à la pièce. Une ancien alcôve a été transformée en une bibliothèque sur-mesure en MDF. Élégante et fonctionnelle, elle met en valeur la cheminée d’époque qui se trouve à ses côtés.
La salle de bain a été repensée pour être plus éclairée et féminine. Les carreaux blancs ou aux couleurs claires contrastent avec les murs bleus et le meuble vert en MDF sur-mesure.
La chambre s’incarne désormais à travers la douceur des murs off-white où vient s’entremêler une harmonieuse jungle urbaine avec ce papier peint Nobilis. "
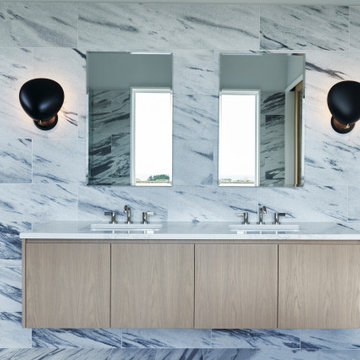
Atelier 211 is an ocean view, modern A-Frame beach residence nestled within Atlantic Beach and Amagansett Lanes. Custom-fit, 4,150 square foot, six bedroom, and six and a half bath residence in Amagansett; Atelier 211 is carefully considered with a fully furnished elective. The residence features a custom designed chef’s kitchen, serene wellness spa featuring a separate sauna and steam room. The lounge and deck overlook a heated saline pool surrounded by tiered grass patios and ocean views.
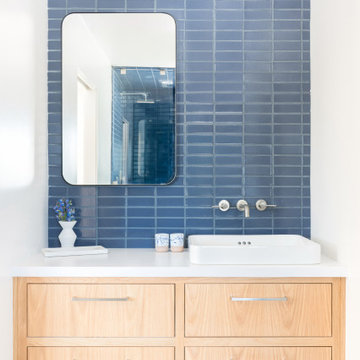
Showering your bathroom in cool blue and white tile accents will create a space that will serenade your senses.
DESIGN
A. Naber Design
PHOTOS
Charlotte Lea
Tile Shown: 2x6 in Slate Blue & White Wash
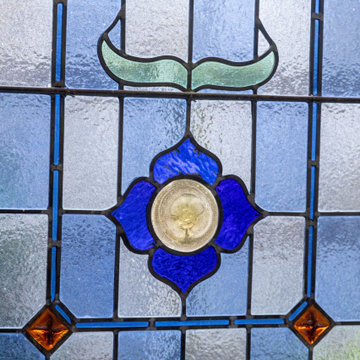
This ornate period style bathroom has received a new lease of life in this Kew home in Melbourne. The owners were keen to preserve some original features with the lead light windows being a beautiful backdrop as you soak in the bath or enjoy a shower. We also love the texture in the floor & wall tiles which have been laid in place of the original timber floors.
The traditional brass finishes bring a homey luxury, pair well with the shaker style cabinetry. Wall-mounted vanities give more space to the room along with a sleek clean look, double vanity, undermount sinks and low-maintenance engineered stone. The wet room opens up this space featuring a large walk-in shower alongside a freestanding bathtub.
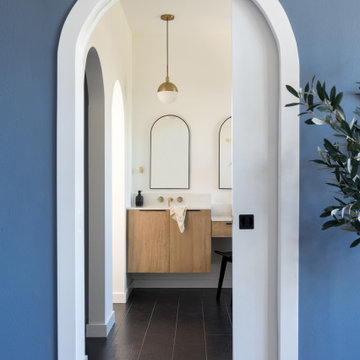
This bathroom was stripped to the studs; removing floor to ceiling tile, a built-in jet bathtub, and closed off water closet and walk-in closet. All plumbing locations stayed as-is to reduce timeline and save on costs which could be allocated towards the custom vanity and closing off 1 window. The goal was an open concept, spa-inspired space.
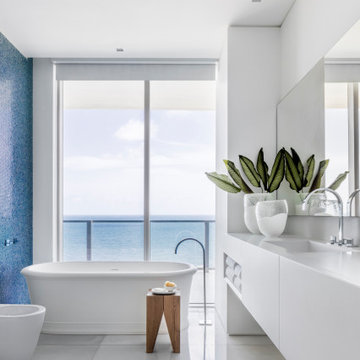
The ensuite bathroom in Bisazza tiles is a simple and chic white design with striking views of the Atlantic ocean. The Boffi floating sink with concealed cabinetry hides personal effects maintaining the pristine design allowing the ocean view to create a calming setting.
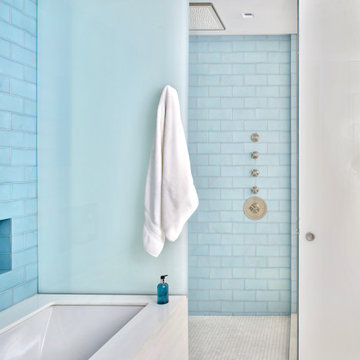
This home was created by combining two apartments on a penthouse floor in Greenwich Village. The finishes and design are bold and luxurious but still functional for a large family.
Blue Bathroom Design Ideas with a Floating Vanity
9


