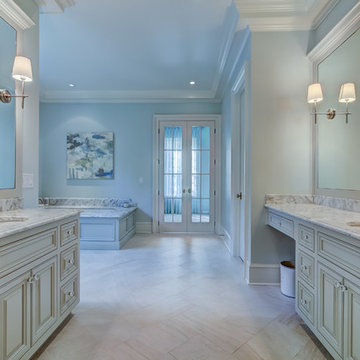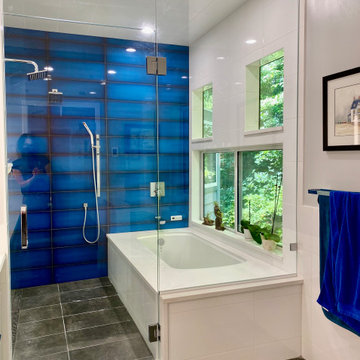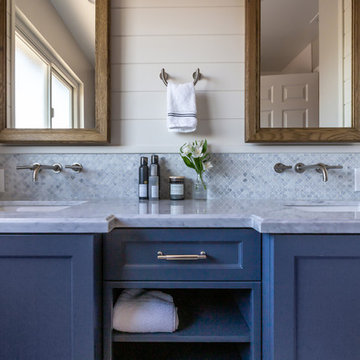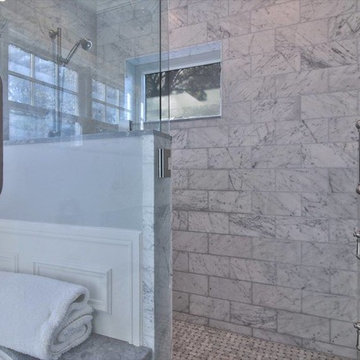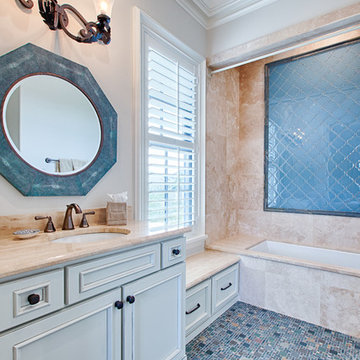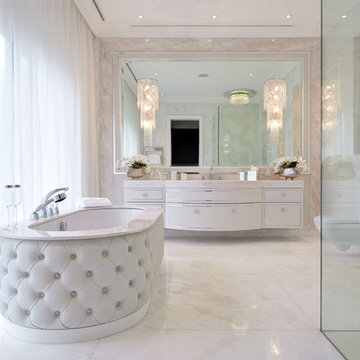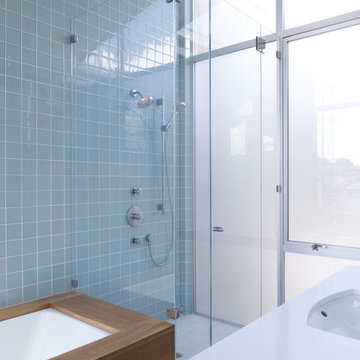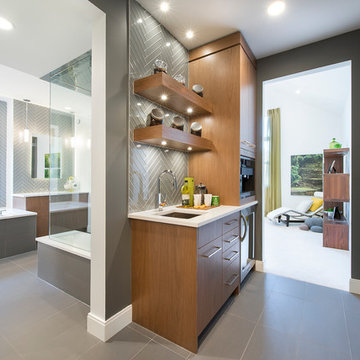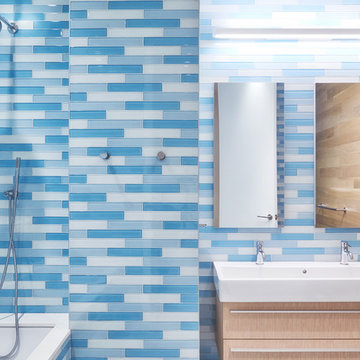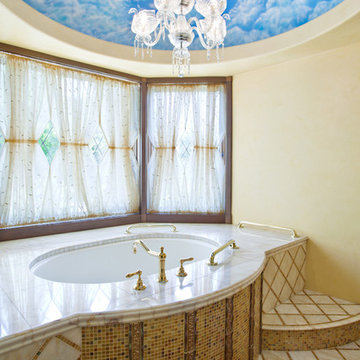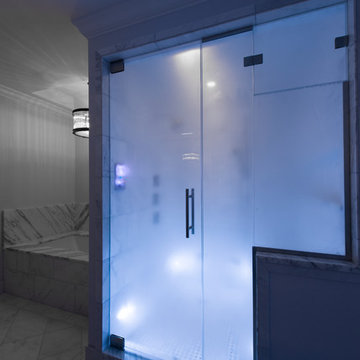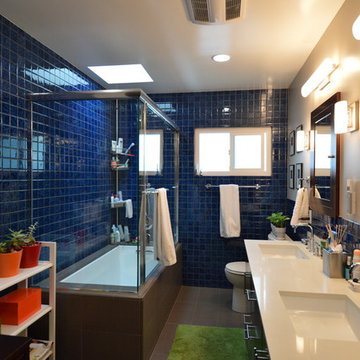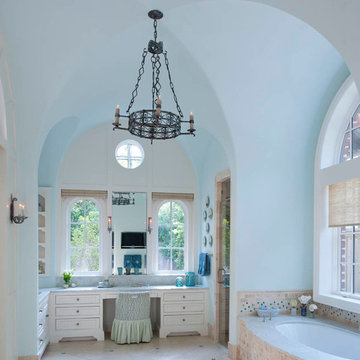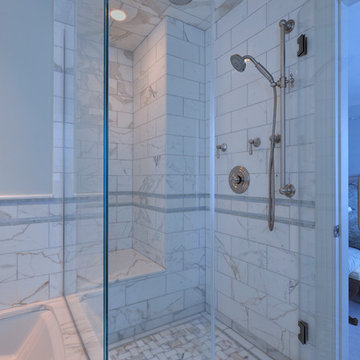Blue Bathroom Design Ideas with an Undermount Tub
Refine by:
Budget
Sort by:Popular Today
61 - 80 of 298 photos
Item 1 of 3

Our client had the laundry room down in the basement, like so many other homes, but could not figure out how to get it upstairs. There simply was no room for it, so when we were called in to design the bathroom, we were asked to figure out a way to do what so many home owners are doing right now. That is; how do we bring the laundry room upstairs where all of the bedrooms are located, where all the dirty laundry is generated, saving us from having to go down 3 floors back and forth. So, the looming questions were, can this be done in our already small bathroom area, and If this can be done, how can we do it to make it fit within the upstairs living quarters seamlessly?
It would take some creative thinking, some compromising and some clients who trust you enough to make some decisions that would affect not only their bathroom but their closets, their hallway, parts of their master bedroom and then having the logistics to work around their family, going in and out of their private sanctuary, keeping the area clean while generating a mountain of dust and debris, all in the same breath of being mindful of their precious children and a lovely dog.
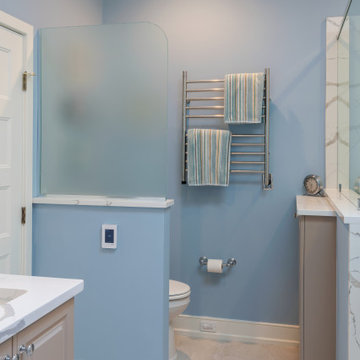
The semi-compartmentalized toilet area with a frosted glass privacy panel provides privacy without making the room seem closed off.
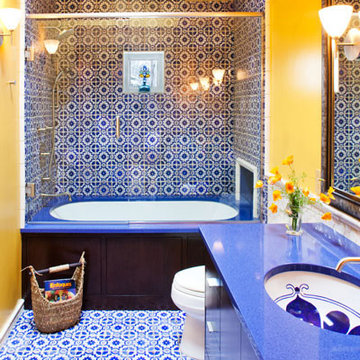
In this remarkable architecturally designed home, the owners were craving a drastic change from the neutral decor they had been living with for 15 years.
The goal was to infuse a lot of intense color while incorporating, and eloquently displaying, a fabulous art collection acquired on their many travels. Photography by Lisa M. Bond.
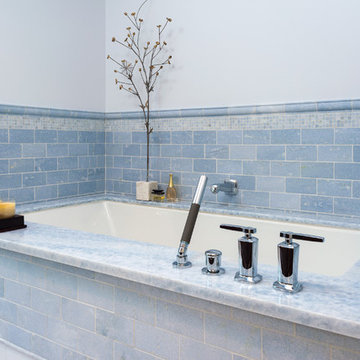
The owners of this colonial style home wanted to combine two adjacent small baths into one grand bathroom. The result was a beautiful master bath with soft blue and white marble that pairs wonderfully with an open gran mahogany vanity. The vanity's touch-latched mirrors are one of many product niches designed to minimize clutter. Opposite the bathtub is a half-wall shower that allows light to trickle in while maintaining privacy. John Carlson, Carlson Productions, LLC.
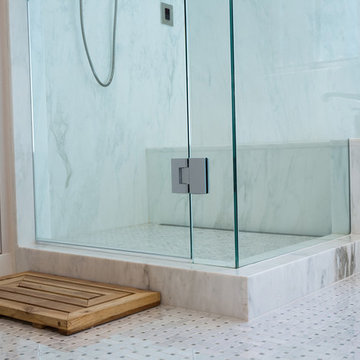
The marble surround coordinates well with the subway floor tiles for a refined style of this bathroom. The built-in shower bench allows you to sit down and relax while taking a steam bath. This all-white master bathroom is built by ULFBUILT, a custom home builder in Beaver Creek.
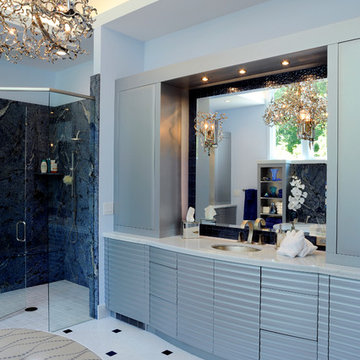
This homeowners love of blue and all things nautical leads to exotic selections of both cabinetry by Neff and Blue Bahia stone slabs. An eclectic chandelier lights of this master bath and a curbless shower makes bathing extremely functional as well as a step-over freestanding tub with marble ledges.
Blue Bathroom Design Ideas with an Undermount Tub
4


