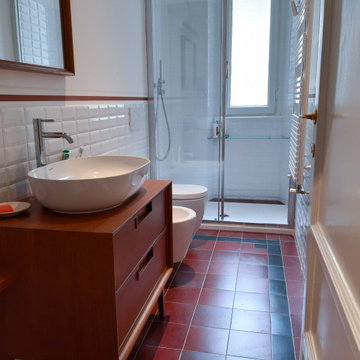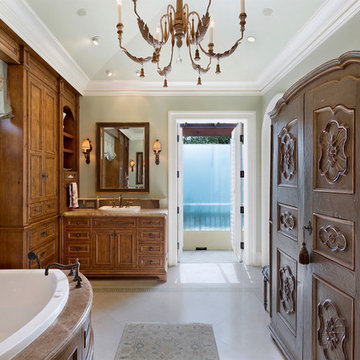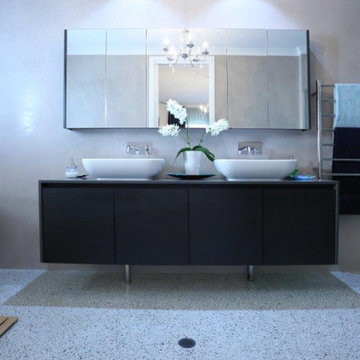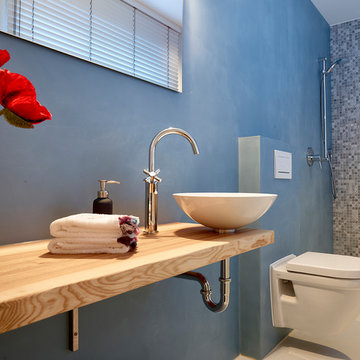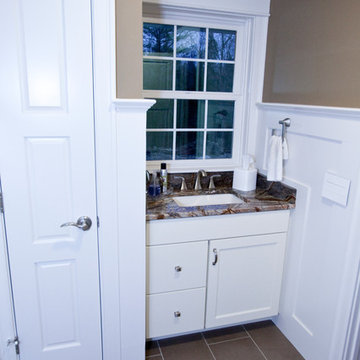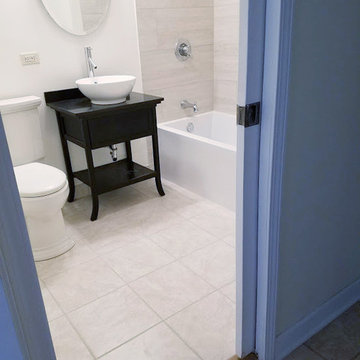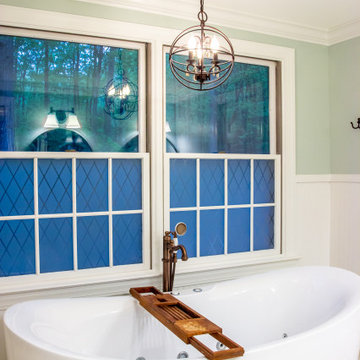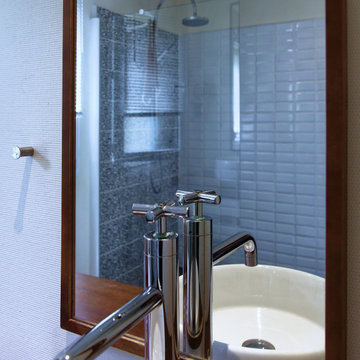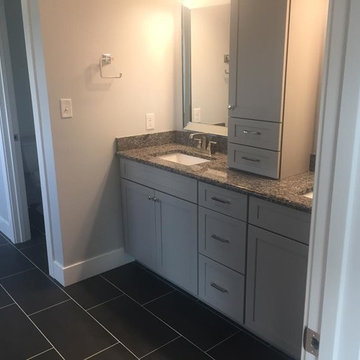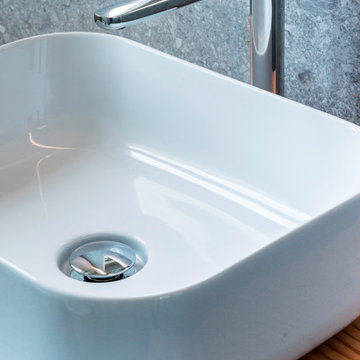Blue Bathroom Design Ideas with Brown Benchtops
Refine by:
Budget
Sort by:Popular Today
141 - 160 of 205 photos
Item 1 of 3
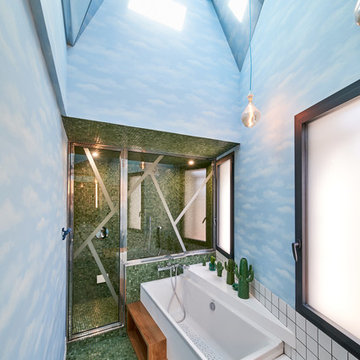
En point d'orgue de la mise en scène ludique, le plafond de la salle de bain est tapissé de papier peint et découpé de multiples facettes réfléchissantes qui figurent un ciel psychédélique.
Photographies © David GIANCATARINA
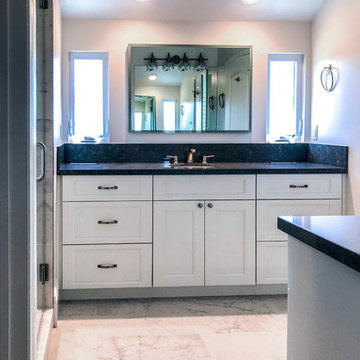
Malibu, CA - Complete Home Remodel / Bathroom area
Installation of all tile, floor and shower, installation of vanity, mirrors, windows and a fresh paint to finish.
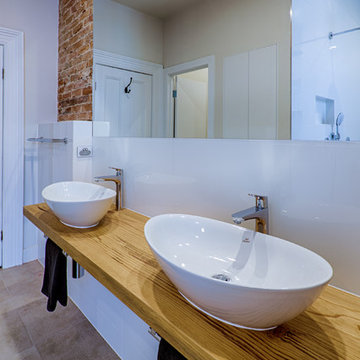
Rich, strong and invigorating, the rough textured, look and feel of bricks creates in this bathroom. There is nothing quite like the combination of bricks + timber + tiles to create an urban style at best.
Designed By Urban
Tiles by Italia Ceramics
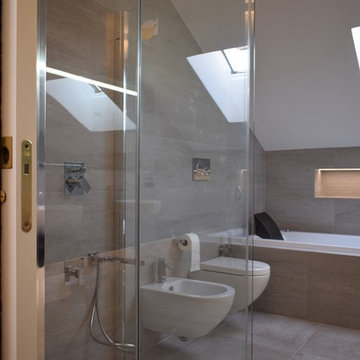
ristrutturazione completa bagno sottotetto, con vasca idromassaggio, doccia filo pavimento, doppio lavabo in appoggio e sanitari sospesi, con gioco di illuminazioni.
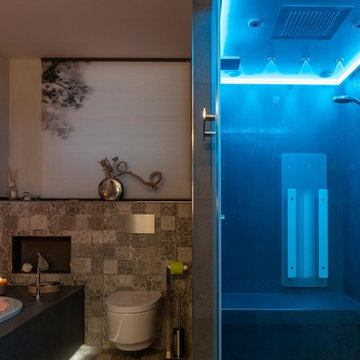
Das Fertighaus BJ 1998 hat im Obergeschoss ein Satteldach. Damit das Bad etwas größer wurde, wurde eine Dachgaube errichtet.
Geplant wurde ein individuelles Dampfbad mit Infrarotpaneel und großer beheizter Sitzbank sowie einen Whirlpool.
Der Waschtisch wurde passend zur Wanne ausgewählt.
Ebenso wurde eine Fußbodenheizung und ein Dusch-WC verbaut.
Ein Licht- und Soundsystem wurde realisiert.
Die sehr großzügige Waschtischanlage mit Echtholzfronten und Sitzbank zur Wanne hin, sowie einen Kofferschrank runden das Bad ab.
Foto: Repabad honorarfrei
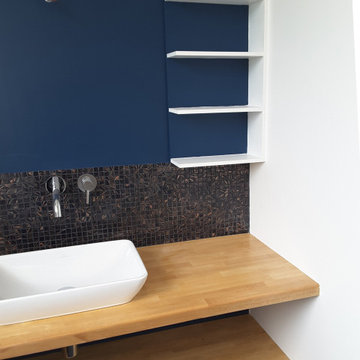
La salle de bains des enfants avec des carreaux bisazza bleu nuit. Le plan de travail double est en hêtre. Les étagères sont en mdf peint afin de donner l'impression de survoler. Il ne manque que le miroir et applique.
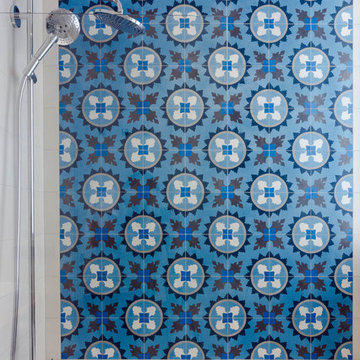
L’appartement frappe d’emblée par son élégance et son côté paisible. Les tons de blanc dominent. Le bleu, utilisé avec parcimonie, attire les regards. Le résultat est vibrant, joyeux et hyper chaleureux. Le choix idéal pour faire entrer l’été dans la maison.
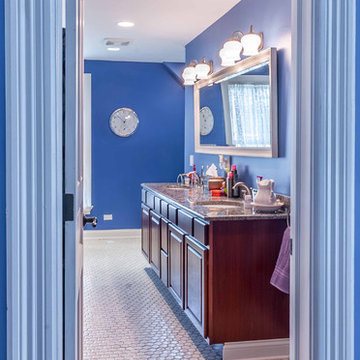
2-story addition to this historic 1894 Princess Anne Victorian. Family room, new full bath, relocated half bath, expanded kitchen and dining room, with Laundry, Master closet and bathroom above. Wrap-around porch with gazebo.
Photos by 12/12 Architects and Robert McKendrick Photography.
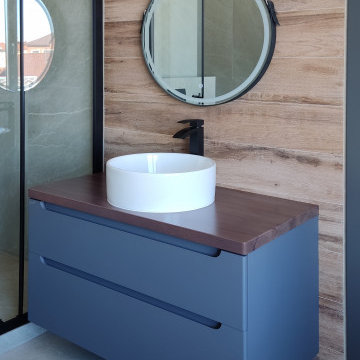
Один из первых проектов Евгении. Она делала ремонт на кухне друзьям, которые впоследствии рекомендовали ее своим друзьям - компании, которая строит дома на продажу. Вводные были следующие: дом на Новой Риге, пустая бетонная коробка, есть только электрика. Задачей было сделать такой проект, который понравится максимальному количеству людей, поэтому интерьер сделан в серо-бежевых тонах, привлекательных для большого количества клиентов.
Конечно, были некоторые моменты, которые приходилось решать в пользу эстетики, а не практики, но в целом девушка очень довольна своим большим проектом. Она до сих пор поддерживает контакт с владельцами дома и помогает им в решении некоторых вопросов касаемо дизайна.
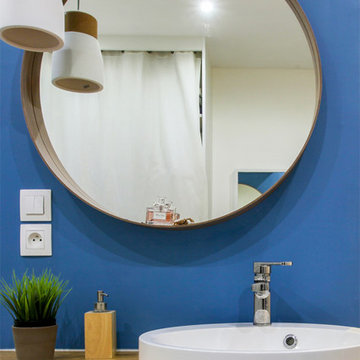
L'objectif de ce projet était d'optimiser au maximum l'espace et les rangements pour une famille qui a acheté un appartement d'une surface moins importante que leur ancien logement. Mais également, il fallait retrouver de la vitalité autour de la couleur vive et pastel. Avec des astuces de rangements et d'optimisation, le salon, la salle à manger et la cuisine s'organisent autour d'un meuble linéaire central. Grâce à une ambiance scandinave et industrielle le lieu retrouve clarté et transparence.
Blue Bathroom Design Ideas with Brown Benchtops
8
