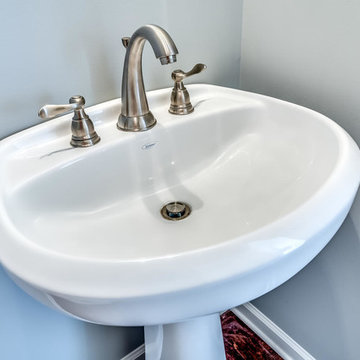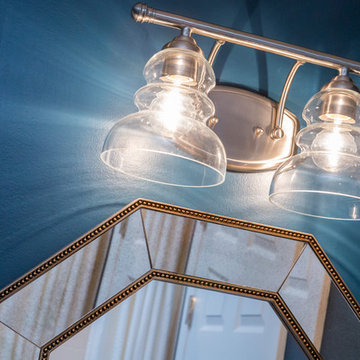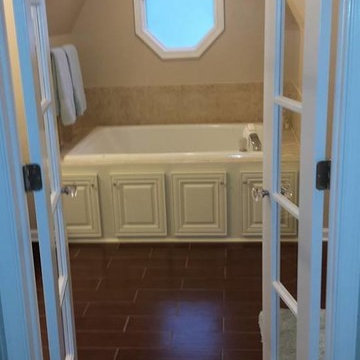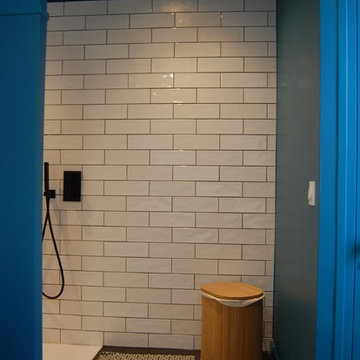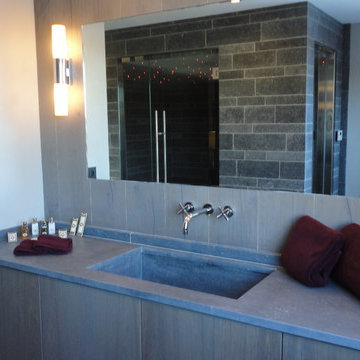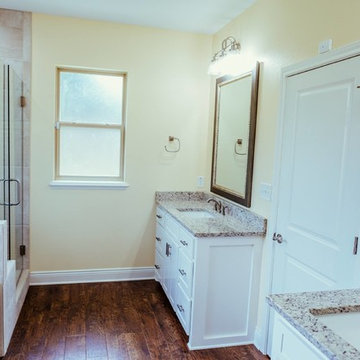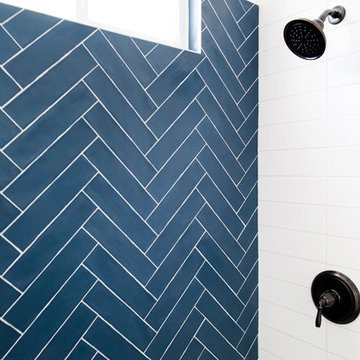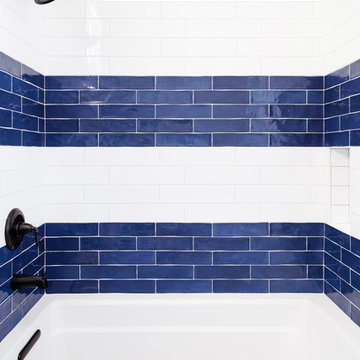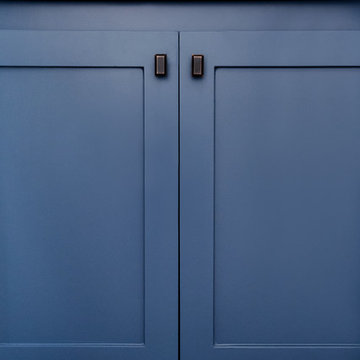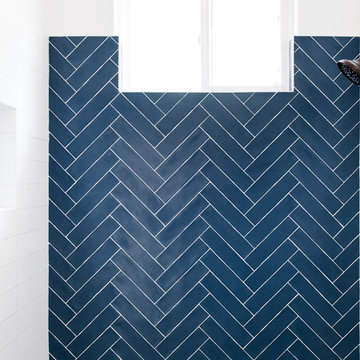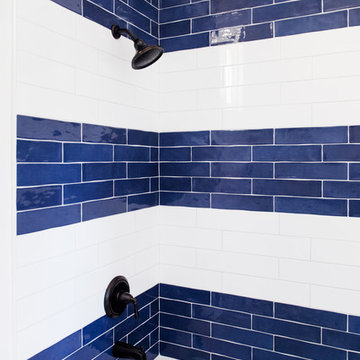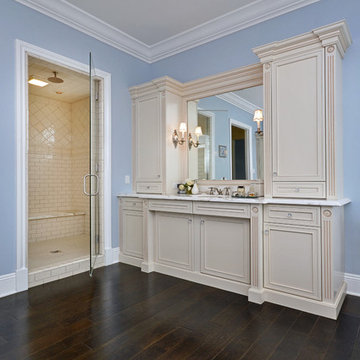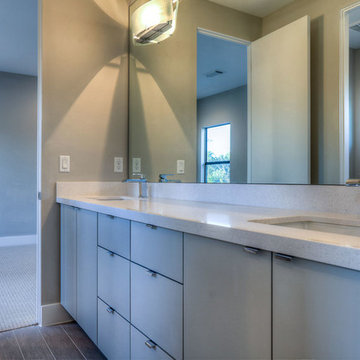Blue Bathroom Design Ideas with Dark Hardwood Floors
Refine by:
Budget
Sort by:Popular Today
141 - 160 of 160 photos
Item 1 of 3
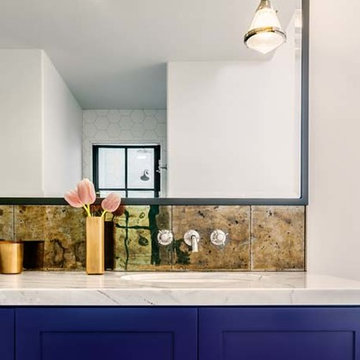
Custom blue vanity, ice bin hardware, lamps from circa lighting. Custom painted claw foot tub, heart light, waterworks fixtures, ann sacks pyrite tile, custom steel mirror
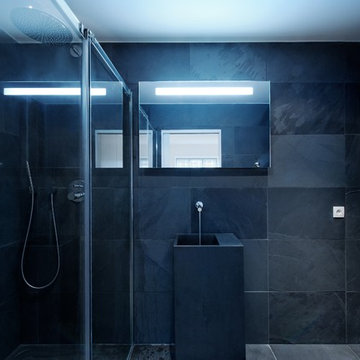
Un client souvent absent souhaite trouver une entreprise qui s’occupe de tout pour les travaux de rénovation lourde de son appartement. Nous prenons la mission dans sa globalité, en gérant en amont le contact avec le syndic et les copropriétaires pour réaliser la restructuration comprenant la suppression des murs porteurs intérieurs.
Ces travaux se déroulent de nuit pour monter les profilés métalliques de 8 mètres de long à l’aide d’une grue mobile et d’une nacelle sur la place Kléber
Cet appartement a intégralement été repensé afin d’offrir un espace ouvert entre cuisine, salon et salle à manger.
Le coin nuit abrite deux chambres avec salle de bain l’une en travertin l’autre en granite noir.
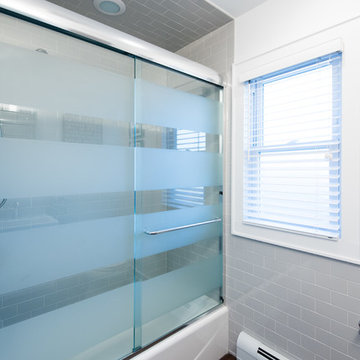
Architectural Design Services Provided - Existing interior wall between kitchen and dining room was removed to create an open plan concept. Custom cabinetry layout was designed to meet Client's specific cooking and entertaining needs. New, larger open plan space will accommodate guest while entertaining. New custom fireplace surround was designed which includes intricate beaded mouldings to compliment the home's original Colonial Style. Second floor bathroom was renovated and includes modern fixtures, finishes and colors that are pleasing to the eye.
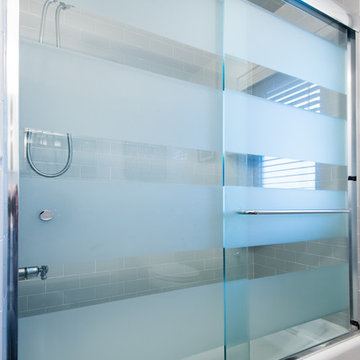
Architectural Design Services Provided - Existing interior wall between kitchen and dining room was removed to create an open plan concept. Custom cabinetry layout was designed to meet Client's specific cooking and entertaining needs. New, larger open plan space will accommodate guest while entertaining. New custom fireplace surround was designed which includes intricate beaded mouldings to compliment the home's original Colonial Style. Second floor bathroom was renovated and includes modern fixtures, finishes and colors that are pleasing to the eye.
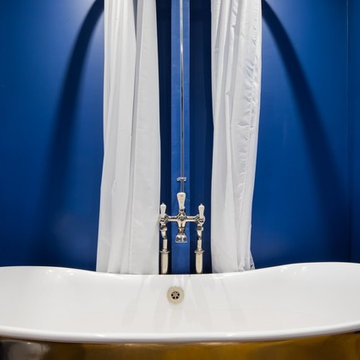
Blue Bathroom with standing shower. The commission was to make the bathroom more user-friendly for short stay holiday guests based on their feedback over a 12 month period.
Blue Bathroom Design Ideas with Dark Hardwood Floors
8
