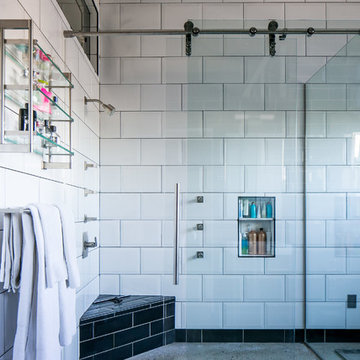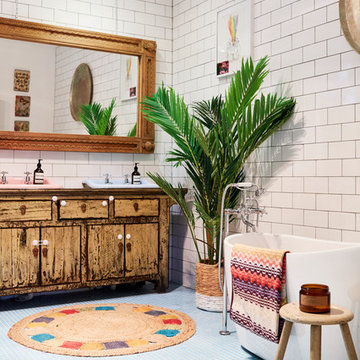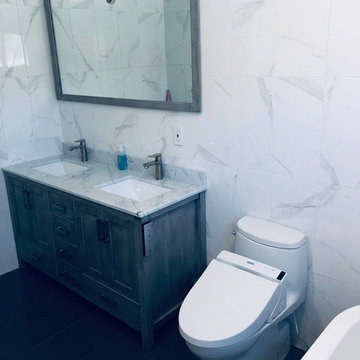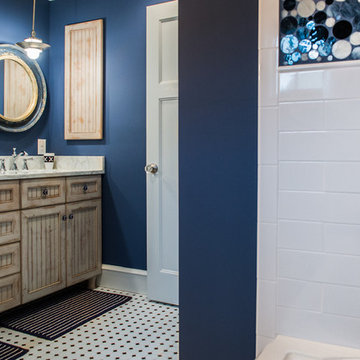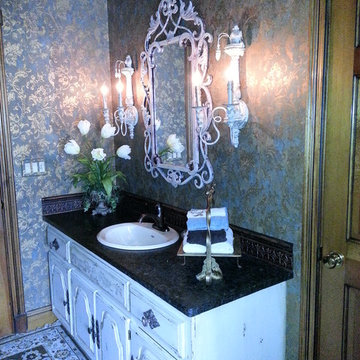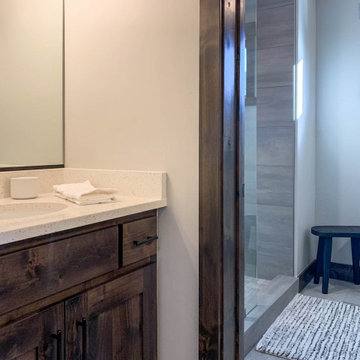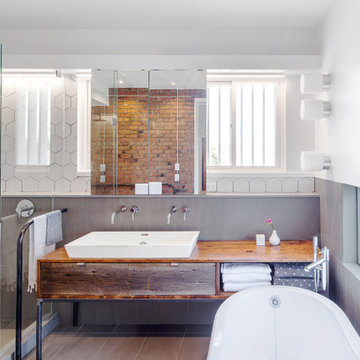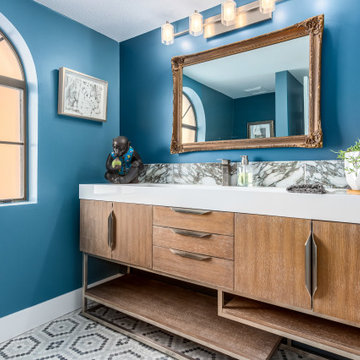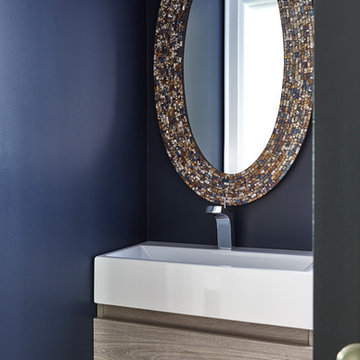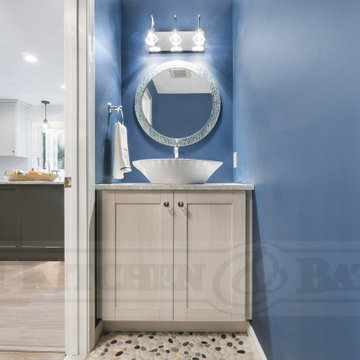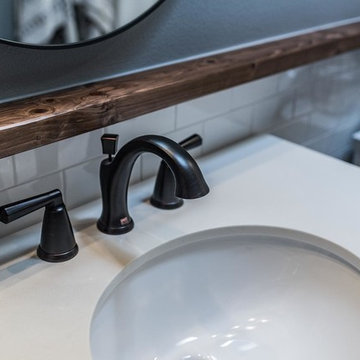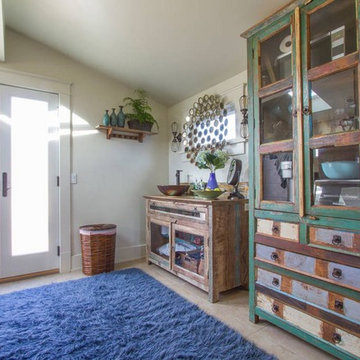Blue Bathroom Design Ideas with Distressed Cabinets
Refine by:
Budget
Sort by:Popular Today
41 - 60 of 85 photos
Item 1 of 3
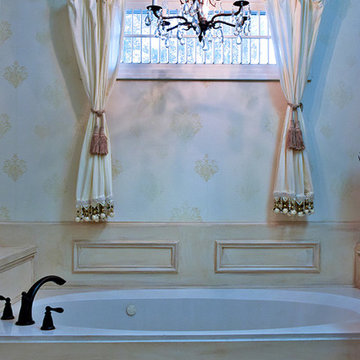
KHB Interiors
Shabby Chic Meets French Country
Beautiful transformation from a very dark bathroom with mahogany cabinets and a deep brown granite tub surround into a light, airy and refreshing French Country Master Bath Retreat.
Custom Chalk Painted Tub Surround, Vanity and Vintage Mirrors Adorned with a Vintage Brass Chandelier that has been reSTYLED.
Custom build tiled shower with frameless glass doors add to the expansiveness of the master bathroom retreat.
Travertine floor tiles were selected for their natural durability and beauty.
On the far wall sits an antique ornate Gold and Bronze Mirror creating drama in the alcove.
Whether your preference is a glamorous powder room, a luxury room, a French Country Powder Room, or a Shabby Chic Powder Room; unique interior design combining beauty and function will describe your newly redesigned powder room.
We focus on providing clients with either : custom built vanities, privately sourced couture vanities, or vintage pieces that have been reSTYLED as your starting piece to your powder room.
Then we will add other dramatic and striking elements like specially sourced mirrors, custom wall treatments, custom ceiling treatments and of course "tiara's". These elements are all combined to create a one-of-a-kind luxury powder room for your guests to swoon over.
KHB Interiors -
Award Winning Luxury Interior Design Specializing in Creating UNIQUE Homes and Spaces for Clients in Old Metairie, Lakeview, Uptown and all of New Orleans.
We are one of the only interior design firms specializing in marrying the old historic elements with new transitional pieces. Blending your antiques with new pieces will give you a UNIQUE home that will make a lasting statement.
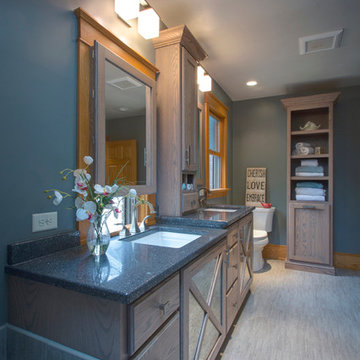
Sutter Photographers
2014 CotY Award - Entire House Under $250,000
-Space was taken from the adjoining bedroom to make room for the larger shower. This also allowed us to fit a jetted tub, a large vanity with 2 sinks, and a linen cabinet.
-The master bathroom windows are at different heights due to the roof line. We came up with a 2-level counter-top and a hinged mirror to keep the original location.
-A laundry chute is hidden within the "door" of the linen cabinet.
-Heat was installed on the floor and in the shower prior to the tile. The thermostat is easily accessible as you enter the bathroom.
-Long lineal tile with a bamboo texture was installed to incorporate the homeowner's desire to mix organic materials into the home's aesthetics.
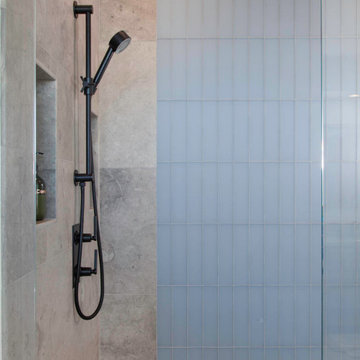
The clients wanted a refresh on their master suite while keeping the majority of the plumbing in the same space. Keeping the shower were it was we simply
removed some minimal walls at their master shower area which created a larger, more dramatic, and very functional master wellness retreat.
The new space features a expansive showering area, as well as two furniture sink vanity, and seated makeup area. A serene color palette and a variety of textures gives this bathroom a spa-like vibe and the dusty blue highlights repeated in glass accent tiles, delicate wallpaper and customized blue tub.
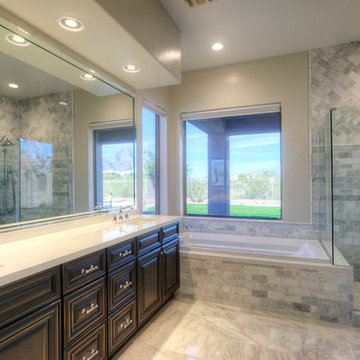
Black, distressed, raised panel vanities (same cabinet as the kitchen islands for continuity). White Silestone counter tops and marble throughout. Notice the marble material doesn't change from the floors, tub surround and shower; just the pattern. Great way to add variety without adding material. #kitchen #design #cabinets #kitchencabinets #kitchendesign #trends #kitchentrends #designtrends #modernkitchen #moderndesign #transitionaldesign #transitionalkitchens #farmhousekitchen #farmhousedesign #scottsdalekitchens #scottsdalecabinets #scottsdaledesign #phoenixkitchen #phoenixdesign #phoenixcabinets
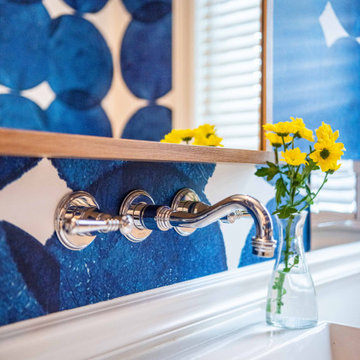
The original footprint of this powder room was a tight fit- so we utilized space saving techniques like a wall mounted toilet, an 18" deep vanity and a new pocket door. Blue dot "Dumbo" wallpaper, weathered looking oak vanity and a wall mounted polished chrome faucet brighten this space and will make you want to linger for a bit.
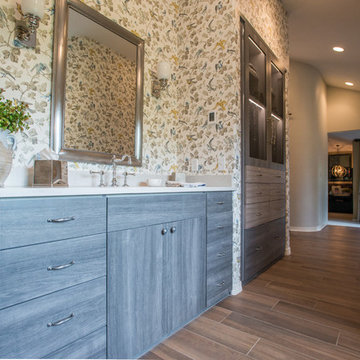
This expanisve master bathroom features a corner vanity, velvet-lined jewelry pull-outs behind doors with metal mesh inserts, and built-in custom cabinetry.
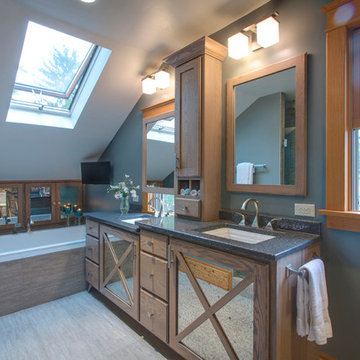
Sutter Photographers
2014 CotY Award - Entire House Under $250,000
-Space was taken from the adjoining bedroom to make room for the larger shower. This also allowed us to fit a jetted tub, a large vanity with 2 sinks, and a linen cabinet.
-The master bathroom windows are at different heights due to the roof line. We came up with a 2-level counter-top and a hinged mirror to keep the original location.
-Additional storage cabinets were installed on the tub deck to make the space appear larger than it is and to maximize use of space.
-Heat was installed on the floor and in the shower prior to the tile. The thermostat is easily accessible as you enter the bathroom.
-Long lineal tile with a bamboo texture was installed to incorporate the homeowner's desire to mix organic materials into the home's aesthetics.
-A TV was installed above the bath for a much needed soak! There's plenty of room for some candles and an occasional glass of wine.
-Fun fact: the original W/D were hidden behind bi-fold doors where the tub is (under the skylight).
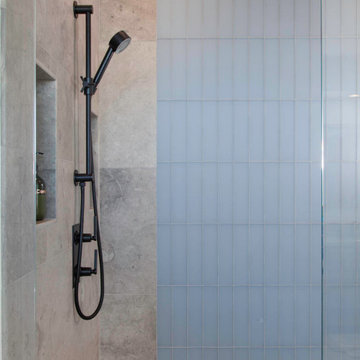
The clients wanted a refresh on their master suite while keeping the majority of the plumbing in the same space. Keeping the shower were it was we simply
removed some minimal walls at their master shower area which created a larger, more dramatic, and very functional master wellness retreat.
The new space features a expansive showering area, as well as two furniture sink vanity, and seated makeup area. A serene color palette and a variety of textures gives this bathroom a spa-like vibe and the dusty blue highlights repeated in glass accent tiles, delicate wallpaper and customized blue tub.
Design and Cabinetry by Bonnie Bagley Catlin
Kitchen Installation by Tomas at Mc Construction
Photos by Gail Owens
Blue Bathroom Design Ideas with Distressed Cabinets
3


