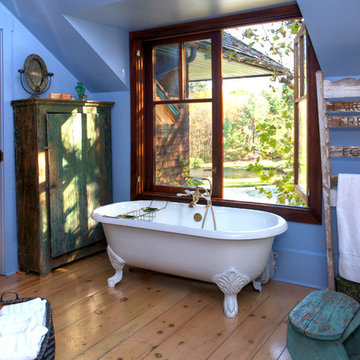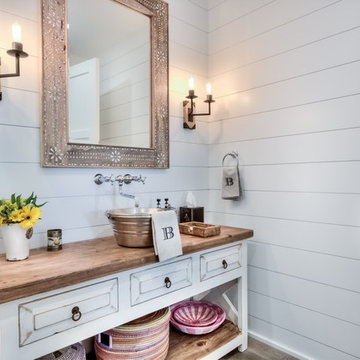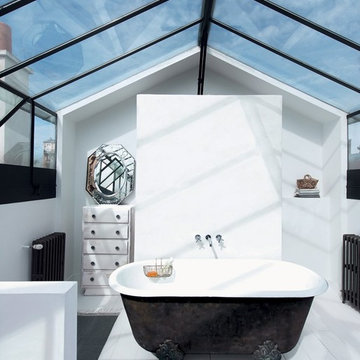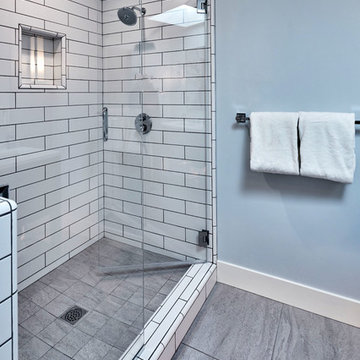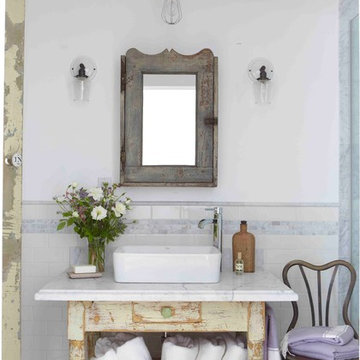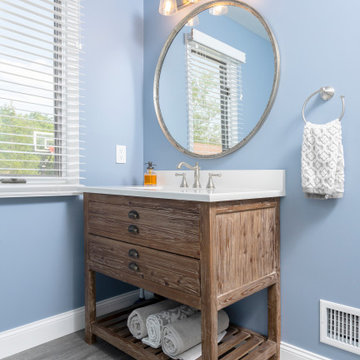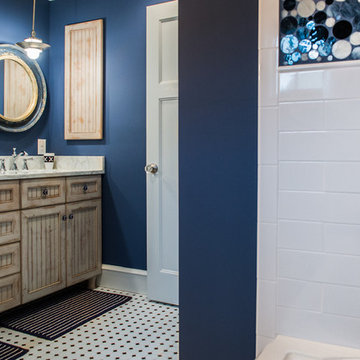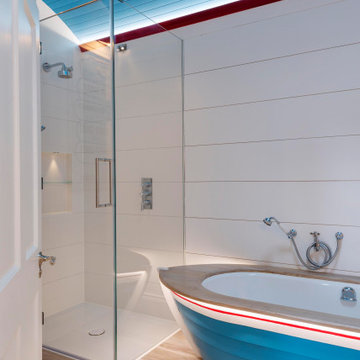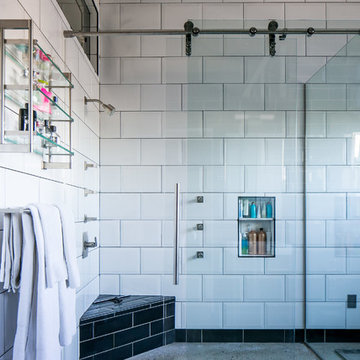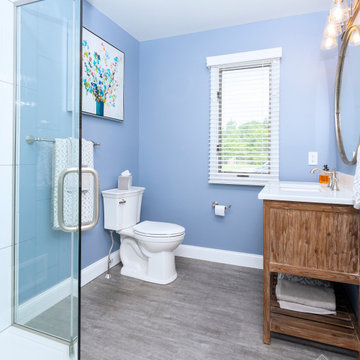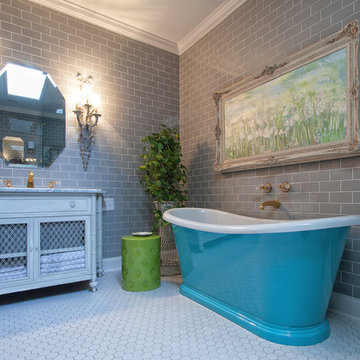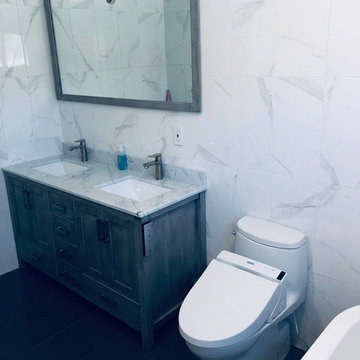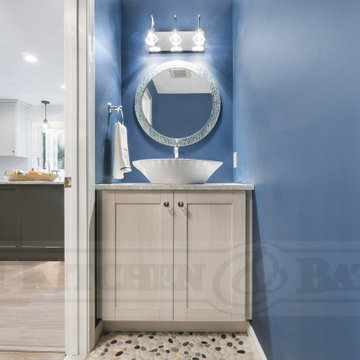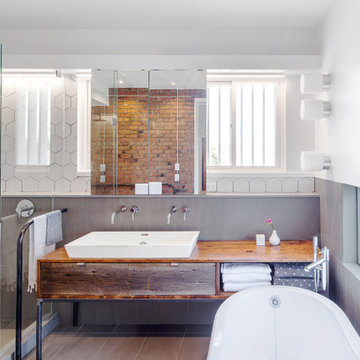Blue Bathroom Design Ideas with Distressed Cabinets
Refine by:
Budget
Sort by:Popular Today
21 - 40 of 73 photos
Item 1 of 3

A crisp white bathroom with graphic cement tile, enameled light fixtures, and a sink and shower suite by Moen was perfectly packaged with rolled, white towels in natural baskets. The custom-built driftwood vanity a la console-style makes this space special with a touch of elegance.
We also carved out an awesome amount of unused space for this walk-in shower - you can stretch out after a day on the beach!
Photo by: Alec Hemer
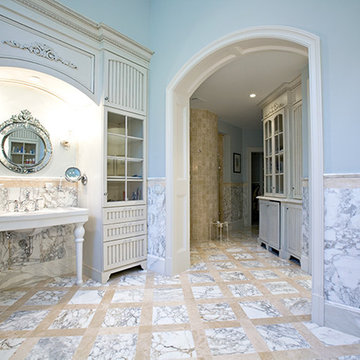
Calacatta marble tile with Durango limestone accent strips. Marble walls and Habersham cabinetry.
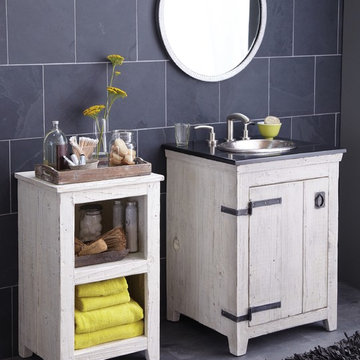
Handcrafted by American artisans from reclaimed wood, the Americana Collection by Native Trails has a character as rich as its history. Its beautifully textured wood, rescued from structures of the past, has stood the test of time. These strong heirloom pieces lend soulful presence and are complemented with hand forged iron hardware. This 24" Americana Vanity in Whitewash showcases a Native Trails Rolled Baby Classic copper sink in brushed nickel.

Core Remodel was contacted by the new owners of this single family home in Logan Square after they hired another general contractor to remodel their kitchen. Unfortunately, the original GC didn't finish the job and the owners were waiting over 6 months for work to commence - and expecting a newborn baby, living with their parents temporarily and needed a working and functional master bathroom to move back home.
Core Remodel was able to come in and make the necessary changes to get this job moving along and completed with very little to work with. The new plumbing and electrical had to be completely redone as there was lots of mechanical errors from the old GC. The existing space had no master bathroom on the second floor, so this was an addition - not a typical remodel.
The job was eventually completed and the owners were thrilled with the quality of work, timeliness and constant communication. This was one of our favorite jobs to see how happy the clients were after the job was completed. The owners are amazing and continue to give Core Remodel glowing reviews and referrals. Additionally, the owners had a very clear vision for what they wanted and we were able to complete the job while working with the owners!
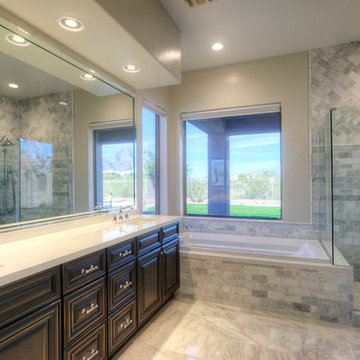
Black, distressed, raised panel vanities (same cabinet as the kitchen islands for continuity). White Silestone counter tops and marble throughout. Notice the marble material doesn't change from the floors, tub surround and shower; just the pattern. Great way to add variety without adding material. #kitchen #design #cabinets #kitchencabinets #kitchendesign #trends #kitchentrends #designtrends #modernkitchen #moderndesign #transitionaldesign #transitionalkitchens #farmhousekitchen #farmhousedesign #scottsdalekitchens #scottsdalecabinets #scottsdaledesign #phoenixkitchen #phoenixdesign #phoenixcabinets
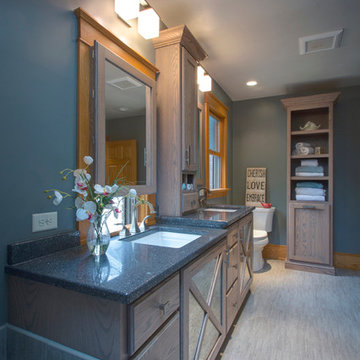
Sutter Photographers
2014 CotY Award - Entire House Under $250,000
-Space was taken from the adjoining bedroom to make room for the larger shower. This also allowed us to fit a jetted tub, a large vanity with 2 sinks, and a linen cabinet.
-The master bathroom windows are at different heights due to the roof line. We came up with a 2-level counter-top and a hinged mirror to keep the original location.
-A laundry chute is hidden within the "door" of the linen cabinet.
-Heat was installed on the floor and in the shower prior to the tile. The thermostat is easily accessible as you enter the bathroom.
-Long lineal tile with a bamboo texture was installed to incorporate the homeowner's desire to mix organic materials into the home's aesthetics.
Blue Bathroom Design Ideas with Distressed Cabinets
2
