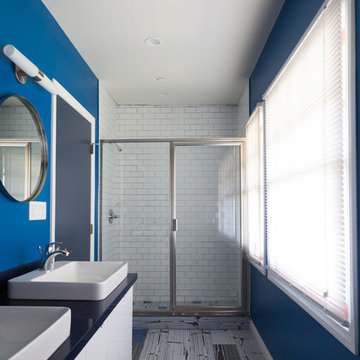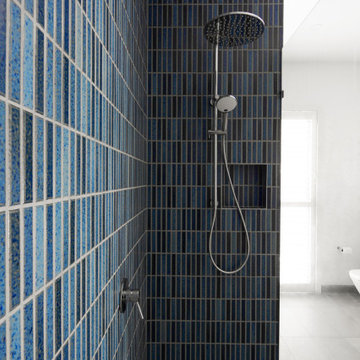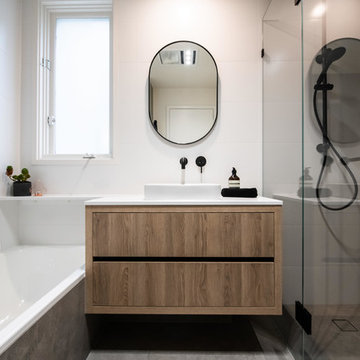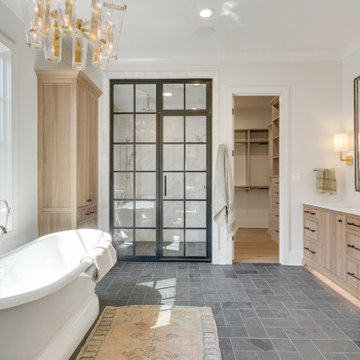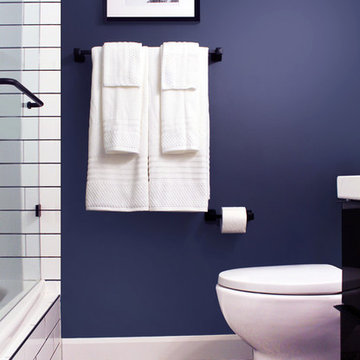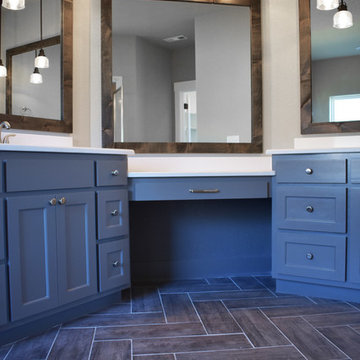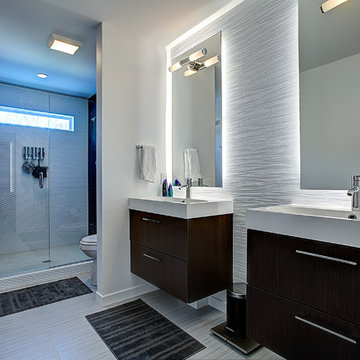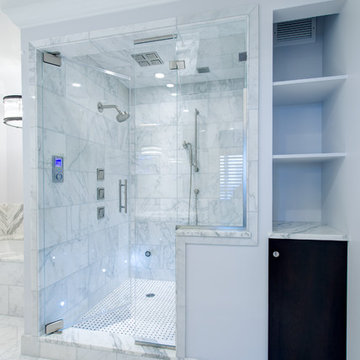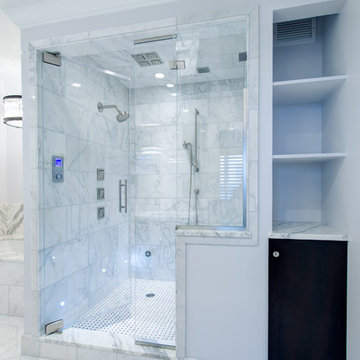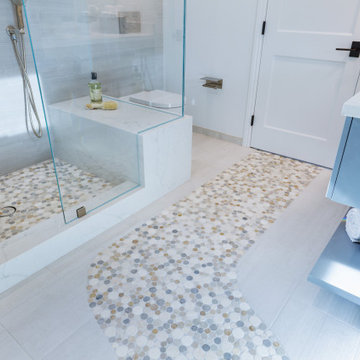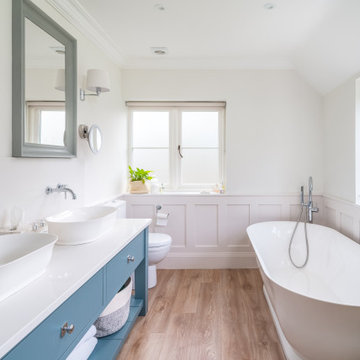Blue Bathroom Design Ideas with Flat-panel Cabinets
Refine by:
Budget
Sort by:Popular Today
121 - 140 of 2,499 photos
Item 1 of 3
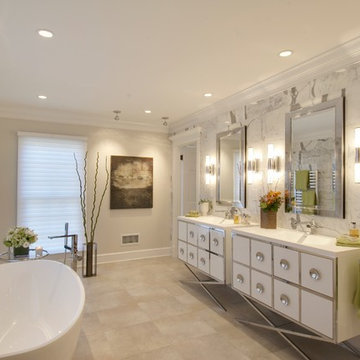
The statuary marble walls and porcelain tile floor give this master bath a sophisticated and sleek modern look. The unique details, Decotec vanities, Robern mirrors, Dornbracht faucets and stainless steel towel warmers, highlight this fabulous room. Complete with the oval free standing porcelain tub, it is a luxurious space to come home to thanks to our Princeton Design Build team.
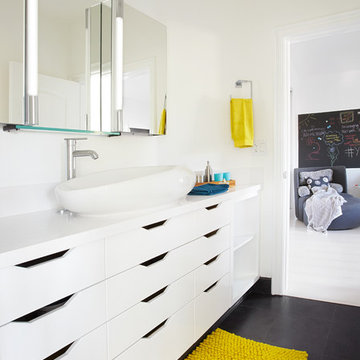
Vanity Cabinet designed for the client. Replaced all the wall and floor tiles, sink, faucets and fixtures and lighted medicine cabinet.
Photo Credit: Coy GutierrezPhoto Credit: Coy Gutierrez
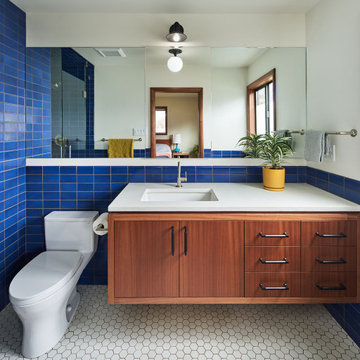
A bold blue bathroom holds its own in this mid-century ranch remodel.
Photos by KuDa Photography.

This downtown Condo was dated and now has had a Complete makeover updating to a Minimalist Scandinavian Design. Its Open and Airy with Light Marble Countertops, Flat Panel Custom Kitchen Cabinets, Subway Backsplash, Stainless Steel appliances, Custom Shaker Panel Entry Doors, Paneled Dining Room, Roman Shades on Windows, Mid Century Furniture, Custom Bookcases & Mantle in Living, New Hardwood Flooring in Light Natural oak, 2 bathrooms in MidCentury Design with Custom Vanities and Lighting, and tons of LED lighting to keep space open and airy. We offer TURNKEY Remodel Services from Start to Finish, Designing, Planning, Executing, and Finishing Details.

This Wyoming master bath felt confined with an
inefficient layout. Although the existing bathroom
was a good size, an awkwardly placed dividing
wall made it impossible for two people to be in
it at the same time.
Taking down the dividing wall made the room
feel much more open and allowed warm,
natural light to come in. To take advantage of
all that sunshine, an elegant soaking tub was
placed right by the window, along with a unique,
black subway tile and quartz tub ledge. Adding
contrast to the dark tile is a beautiful wood vanity
with ultra-convenient drawer storage. Gold
fi xtures bring warmth and luxury, and add a
perfect fi nishing touch to this spa-like retreat.

From little things, big things grow. This project originated with a request for a custom sofa. It evolved into decorating and furnishing the entire lower floor of an urban apartment. The distinctive building featured industrial origins and exposed metal framed ceilings. Part of our brief was to address the unfinished look of the ceiling, while retaining the soaring height. The solution was to box out the trimmers between each beam, strengthening the visual impact of the ceiling without detracting from the industrial look or ceiling height.
We also enclosed the void space under the stairs to create valuable storage and completed a full repaint to round out the building works. A textured stone paint in a contrasting colour was applied to the external brick walls to soften the industrial vibe. Floor rugs and window treatments added layers of texture and visual warmth. Custom designed bookshelves were created to fill the double height wall in the lounge room.
With the success of the living areas, a kitchen renovation closely followed, with a brief to modernise and consider functionality. Keeping the same footprint, we extended the breakfast bar slightly and exchanged cupboards for drawers to increase storage capacity and ease of access. During the kitchen refurbishment, the scope was again extended to include a redesign of the bathrooms, laundry and powder room.

The client had several requirements for this Seattle kids bathroom remodel. They wanted to keep the existing bathtub, toilet and flooring; they wanted to fit two sinks into the space for their two teenage children; they wanted to integrate a niche into the shower area; lastly, they wanted a fun but sophisticated look that incorporated the theme of African wildlife into the design. Ellen Weiss Design accomplished all of these goals, surpassing the client's expectations. The client particularly loved the idea of opening up what had been a large unused (and smelly) built-in medicine cabinet to create an open and accessible space which now provides much-needed additional counter space and which has become a design focal point.
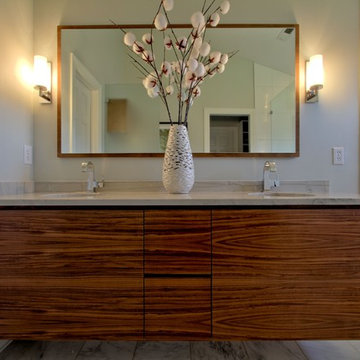
This contemporary wall hung vanity was custom made for the project from walnut veneers and solids. It features beveled edge door and drawer fronts, with no hardware to interrupt the clean lines and beautiful walnut grain.
The vanity mirror is attached to a walnut veneer panel to match the wall hung vanity. Dual sconces by Ginger flank the mirror.
Design by Christopher Wright, CR
Built by WrightWorks, LLC.
Photos by Christopher Wright, CR
WrightWorks, LLC--a Greater Indianapolis and Carmel, IN remodeling company.
Blue Bathroom Design Ideas with Flat-panel Cabinets
7
