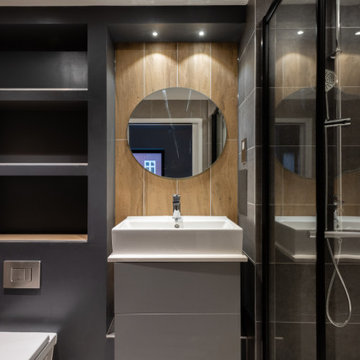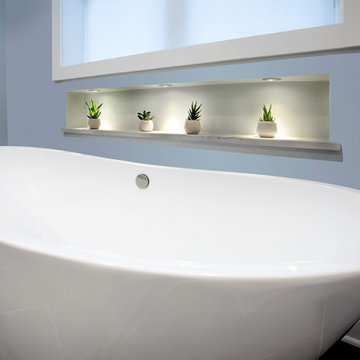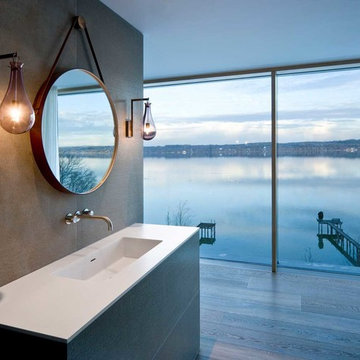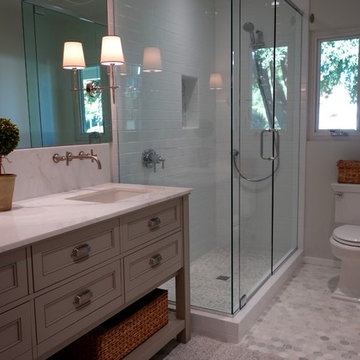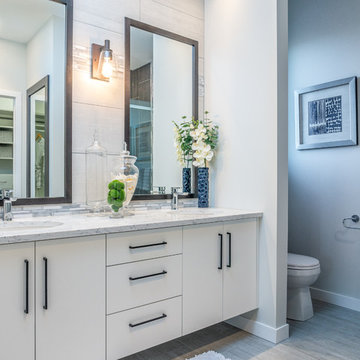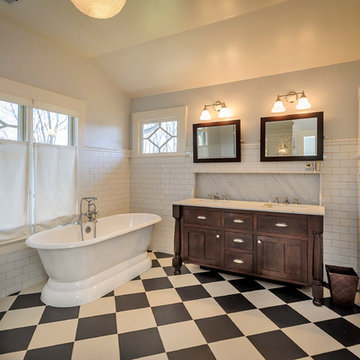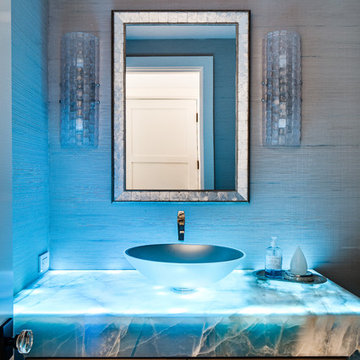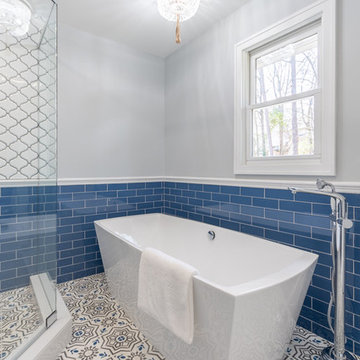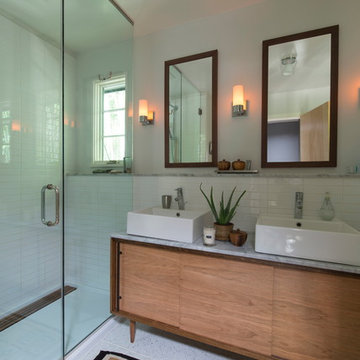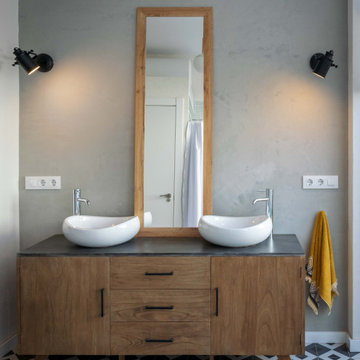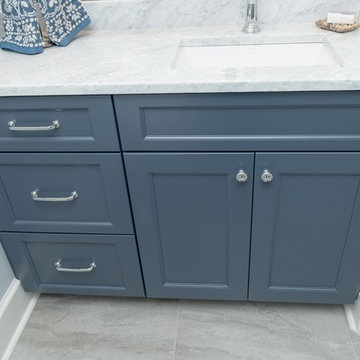Blue Bathroom Design Ideas with Grey Walls
Refine by:
Budget
Sort by:Popular Today
161 - 180 of 1,732 photos
Item 1 of 3
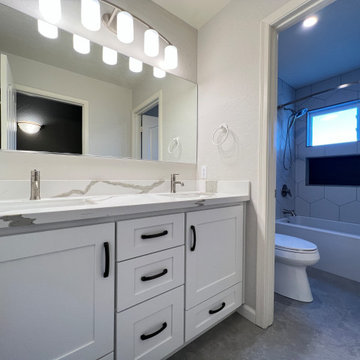
Working with Casey & Tom in their guest bathroom was such an honor. This bathroom was the first stage of their home remodel. They wanted to change the look of the builder grade bathroom and fixtures.
We started out by selecting an oversized white matte hex tile for the walls. This tile selection was a perfect match to the personalities that will be using this bathroom. This oversized niche complimented the hex tile. We used a large format navy blue tile in the niche for easy maintenance.
The old flooring was gutted and installed a concrete look porcelain tile. We also painted the wall a neutral grey to compliment the pops in colors. We also installed new white shaker cabinets with a striking large, veined quartz.
To keep with the rectangle profile, we installed a new Kohler tub, 2 new rectangle sinks, and a modern rectangle mirror. With all these features we paired with the Delta Trinsic faucet and shower fixtures in the Brilliance Stainless finish.
Lastly, we updated all the lighting fixtures in the room. Removing the old light above the vanity and replacing it with a larger fixture. We also removed the old dome light in the shower room and replaced it will a recessed can light to force light more evenly throughout the room.
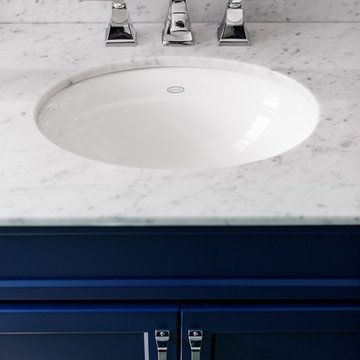
Luxury Bathroom featuring Benjamin Moore Navy Blue Vanity, Carrara Marble, and gorgeous Emerson Wood tile flooring. Spacious shower fearing frameless glass door design, stunning tile accents and universal design features like Spectra Slide bar Mount Hand Shower.

Uniquely situated on a double lot high above the river, this home stands proudly amongst the wooded backdrop. The homeowner's decision for the two-toned siding with dark stained cedar beams fits well with the natural setting. Tour this 2,000 sq ft open plan home with unique spaces above the garage and in the daylight basement.
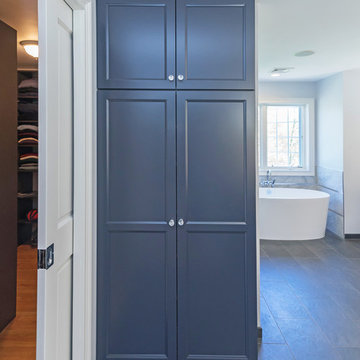
This serene master bathroom design forms part of a master suite that is sure to make every day brighter. The large master bathroom includes a separate toilet compartment with a Toto toilet for added privacy, and is connected to the bedroom and the walk-in closet, all via pocket doors. The main part of the bathroom includes a luxurious freestanding Victoria + Albert bathtub situated near a large window with a Riobel chrome floor mounted tub spout. It also has a one-of-a-kind open shower with a cultured marble gray shower base, 12 x 24 polished Venatino wall tile with 1" chrome Schluter Systems strips used as a unique decorative accent. The shower includes a storage niche and shower bench, along with rainfall and handheld showerheads, and a sandblasted glass panel. Next to the shower is an Amba towel warmer. The bathroom cabinetry by Koch and Company incorporates two vanity cabinets and a floor to ceiling linen cabinet, all in a Fairway door style in charcoal blue, accented by Alno hardware crystal knobs and a super white granite eased edge countertop. The vanity area also includes undermount sinks with chrome faucets, Granby sconces, and Luna programmable lit mirrors. This bathroom design is sure to inspire you when getting ready for the day or provide the ultimate space to relax at the end of the day!
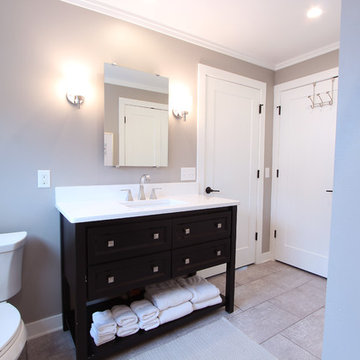
A black furniture looking vanity with an open shelf for towels below. The countertop is marble. Above the sink is a frameless mirror and two chrome sconces.
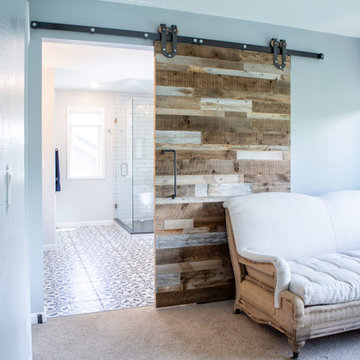
This project is an incredible transformation and the perfect example of successful style mixing! This client, and now a good friend of TVL (as they all become), is a wonderfully eclectic and adventurous one with immense interest in texture play, pops of color, and unique applications. Our scope in this home included a full kitchen renovation, main level powder room renovation, and a master bathroom overhaul. Taking just over a year to complete from the first design phases to final photos, this project was so insanely fun and packs an amazing amount of fun details and lively surprises. The original kitchen was large and fairly functional. However, the cabinetry was dated, the lighting was inefficient and frankly ugly, and the space was lacking personality in general. Our client desired maximized storage and a more personalized aesthetic. The existing cabinets were short and left the nice height of the space under-utilized. We integrated new gray shaker cabinets from Waypoint Living Spaces and ran them to the ceiling to really exaggerate the height of the space and to maximize usable storage as much as possible. The upper cabinets are glass and lit from within, offering display space or functional storage as the client needs. The central feature of this space is the large cobalt blue range from Viking as well as the custom made reclaimed wood range hood floating above. The backsplash along this entire wall is vertical slab of marble look quartz from Pental Surfaces. This matches the expanse of the same countertop that wraps the room. Flanking the range, we installed cobalt blue lantern penny tile from Merola Tile for a playful texture that adds visual interest and class to the entire room. We upgraded the lighting in the ceiling, under the cabinets, and within cabinets--we also installed accent sconces over each window on the sink wall to create cozy and functional illumination. The deep, textured front Whitehaven apron sink is a dramatic nod to the farmhouse aesthetic from KOHLER, and it's paired with the bold and industrial inspired Tournant faucet, also from Kohler. We finalized this space with other gorgeous appliances, a super sexy dining table and chair set from Room & Board, the Paxton dining light from Pottery Barn and a small bar area and pantry on the far end of the space. In the small powder room on the main level, we converted a drab builder-grade space into a super cute, rustic-inspired washroom. We utilized the Bonner vanity from Signature Hardware and paired this with the cute Ashfield faucet from Pfister. The most unique statements in this room include the water-drop light over the vanity from Shades Of Light, the copper-look porcelain floor tile from Pental Surfaces and the gorgeous Cashmere colored Tresham toilet from Kohler. Up in the master bathroom, elegance abounds. Using the same footprint, we upgraded everything in this space to reflect the client's desire for a more bright, patterned and pretty space. Starting at the entry, we installed a custom reclaimed plank barn door with bold large format hardware from Rustica Hardware. In the bathroom, the custom slate blue vanity from Tharp Cabinet Company is an eye catching statement piece. This is paired with gorgeous hardware from Amerock, vessel sinks from Kohler, and Purist faucets also from Kohler. We replaced the old built-in bathtub with a new freestanding soaker from Signature Hardware. The floor tile is a bold, graphic porcelain tile with a classic color scheme. The shower was upgraded with new tile and fixtures throughout: new clear glass, gorgeous distressed subway tile from the Castle line from TileBar, and a sophisticated shower panel from Vigo. We finalized the space with a small crystal chandelier and soft gray paint. This project is a stunning conversion and we are so thrilled that our client can enjoy these personalized spaces for years to come. Special thanks to the amazing Ian Burks of Burks Wurks Construction for bringing this to life!
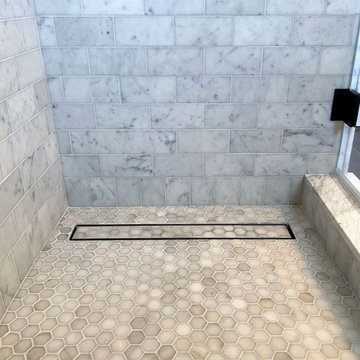
Bathroom Remodel in Melrose, MA, transitional, leaning traditional. Maple wood double sink vanity with a light gray painted finish, black slate-look porcelain floor tile, honed marble countertop, custom shower with wall niche, honed marble 3x6 shower tile and pencil liner, matte black faucets and shower fixtures, dark bronze cabinet hardware.
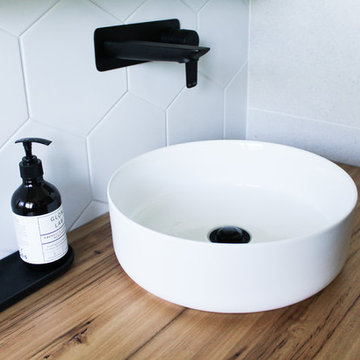
Hexagon Bathroom Tiles, Back To Wall Toilet, Floor To Ceiling Matt Grey Bathroom Tiles, Tile Insert Drains
Ceiling-High Mirror Cabinet, Dark Furniture Vanity, Bathroom Furniture, On the Ball Bathrooms, Bathroom Renovation Morley
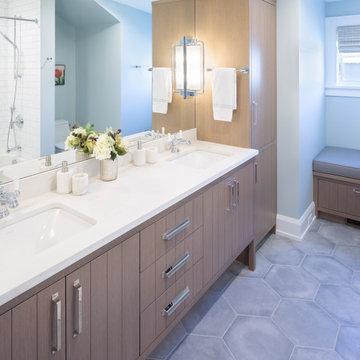
This full bathroom shows off Grabill's Seabrook doorstyle on White Oak Rift Cut with a Harbor Gray Stain.
Blue Bathroom Design Ideas with Grey Walls
9


