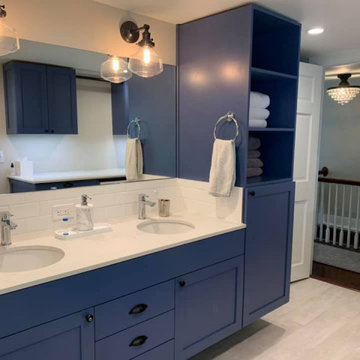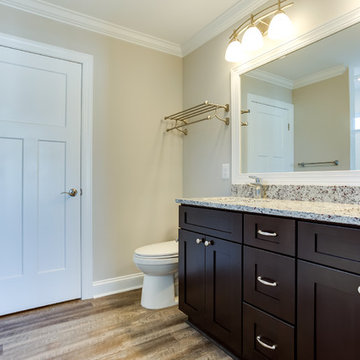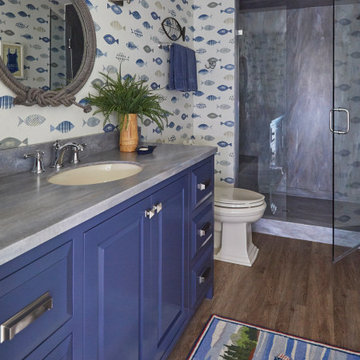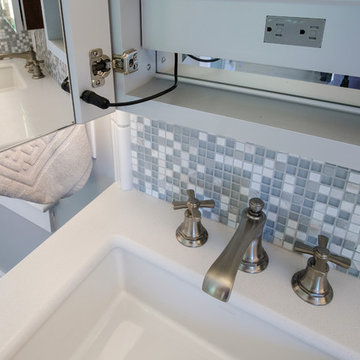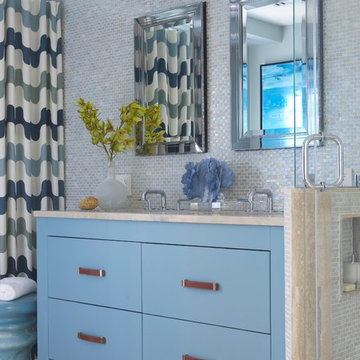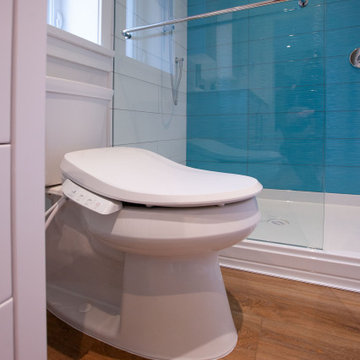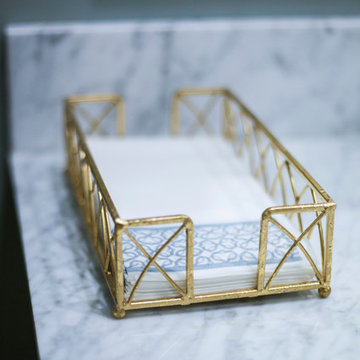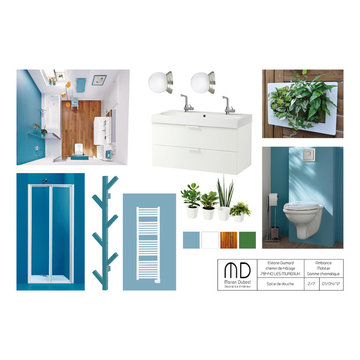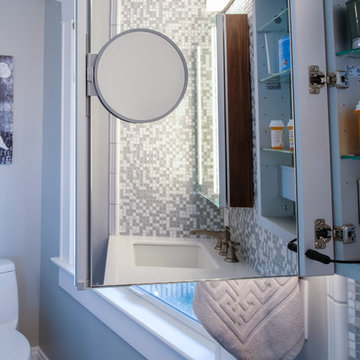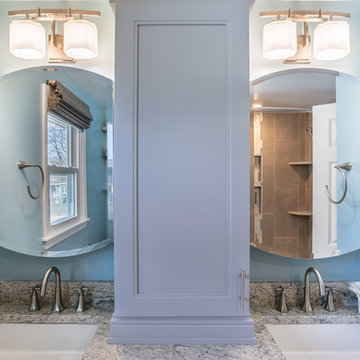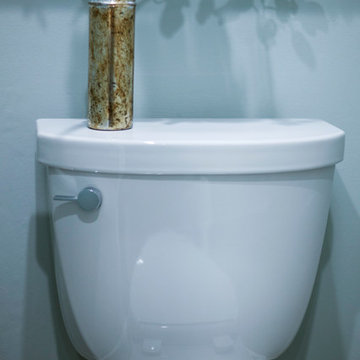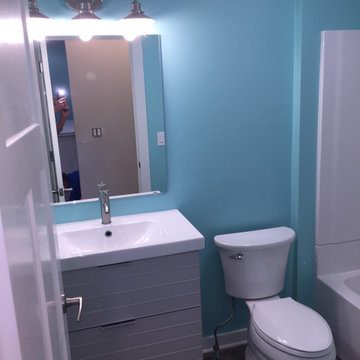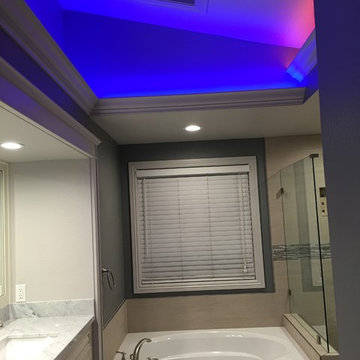Blue Bathroom Design Ideas with Laminate Floors
Refine by:
Budget
Sort by:Popular Today
21 - 40 of 57 photos
Item 1 of 3
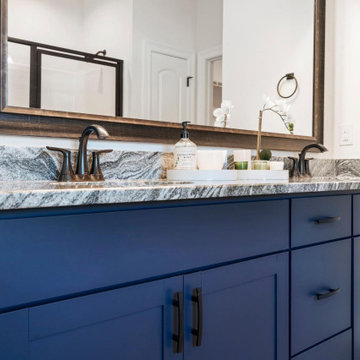
In Coburn Lakes, you can choose between a large variety of 3 and 4 bedroom floor plans. Our floor plans offer amenities such as 3 CM granite countertops, under-mount sinks, wood flooring in the living area and halls, granite around the fireplace, LED lighting, framed mirrors, and so much more. You can also choose from a large selection of colors and upgraded options to give your new home your own personal touch. Call today to take your first step in making Coburn Lakes your new home!

This elegant bathroom is a combination of modern design and pure lines. The use of white emphasizes the interplay of the forms. Although is a small bathroom, the layout and design of the volumes create a sensation of lightness and luminosity.
Photo: Viviana Cardozo
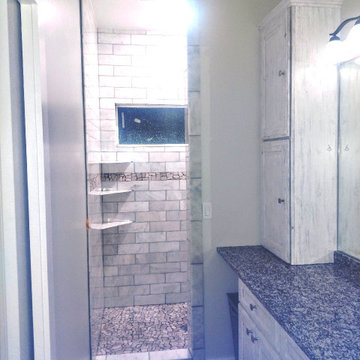
walk in shower, with natural Grecian marble, subway layout, pebble floor, Tiger skin granite,
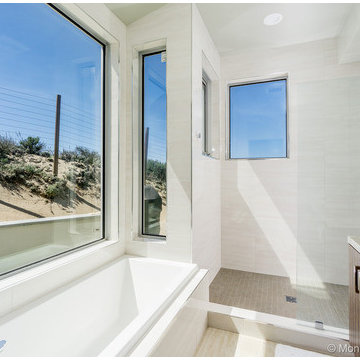
The walls and shower feature a light, large format porcelain tile with a metal Schluter edge trim that matches the fixtures' finish. A soaking tub with large open windows allows for maximum viewing while relaxing.
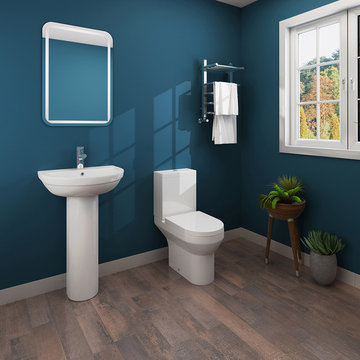
The Calgary Close Coupled Toilet + Basin Cloakroom Suite are great for space saving! The toilet comes with a soft close seat too
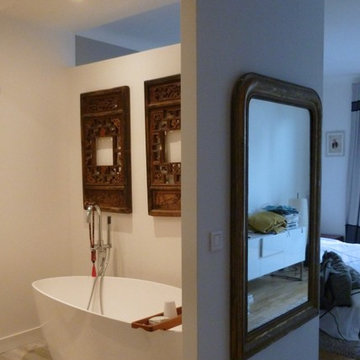
Suite parentale, la salle de bain conçue en alcôve est isolée par une cloison paravent qui laisse passer la lumière naturelle en partie haute.
DOM PALATCHI
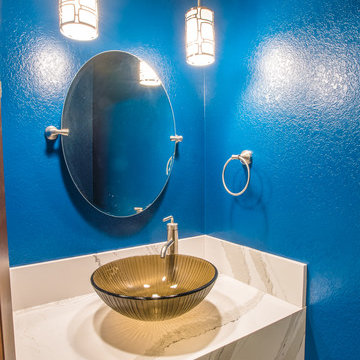
This home located in Everett Washington, received a major renovation to the large kitchen/dining area and to the adjacent laundry room and powder room. Cambria Quartz Countertops were choosen in the Brittanica Style with a Volcanic Edge for countertop surfaces and window seals. The customer wanted a more open look so they chose open shelves for the top and Schrock Shaker cabinets with a Havana finish. A custom barn door was added to separate the laundry room from the kitchen and additional lighting was added to brighten the area. The customer chose the blue color. They really like blue and it seemed to contrast well with the white countertops.
Kitchen Design by Cutting Edge Kitchen and Bath.
Photography by Shane Michaels
Blue Bathroom Design Ideas with Laminate Floors
2


