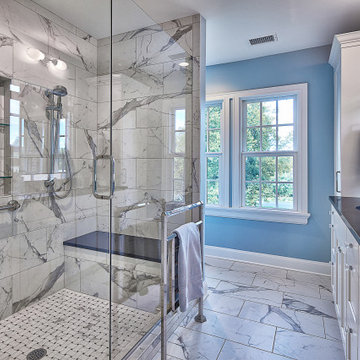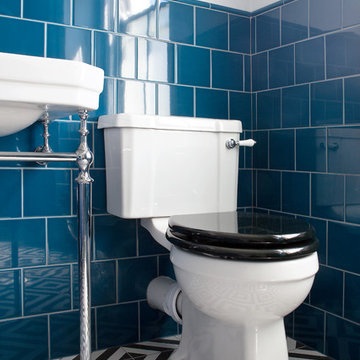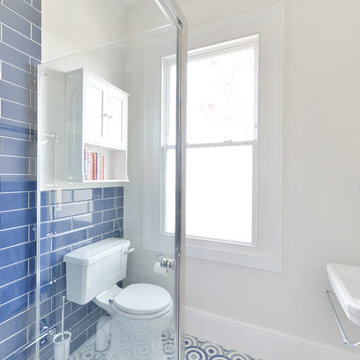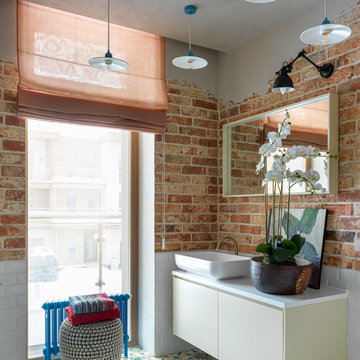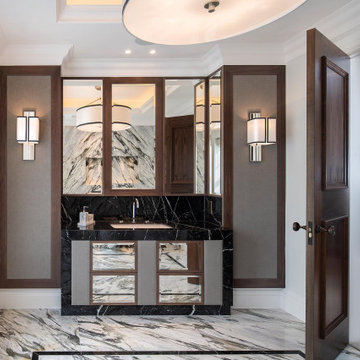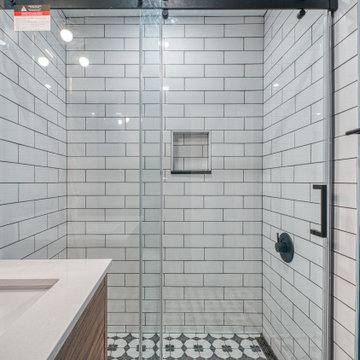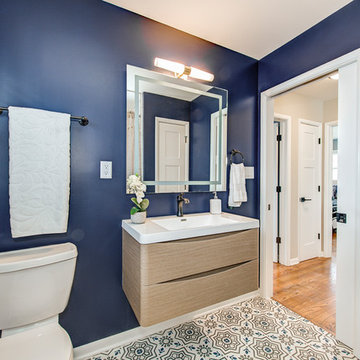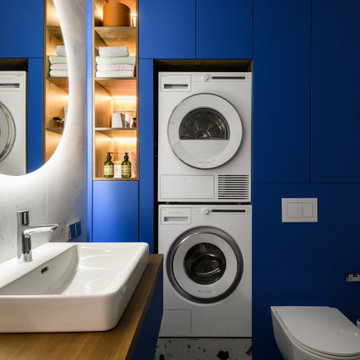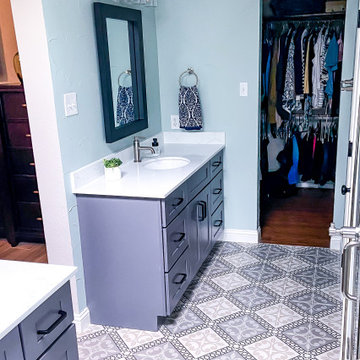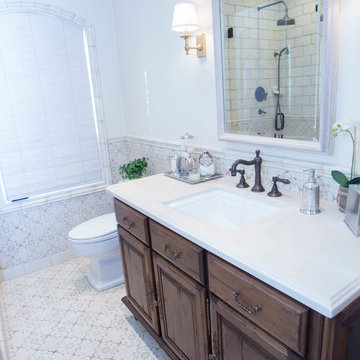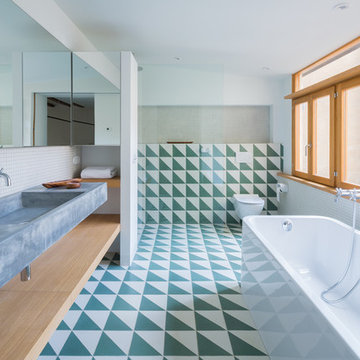Blue Bathroom Design Ideas with Multi-Coloured Floor
Refine by:
Budget
Sort by:Popular Today
261 - 280 of 488 photos
Item 1 of 3
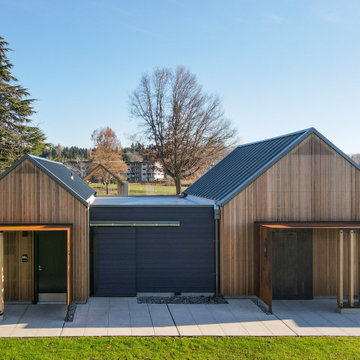
Wooden classic commercial bathroom with accent. This type of design can be used for both traditional and modern decors. The combination of white and wooden designs creates a sophisticated modern bathroom look.
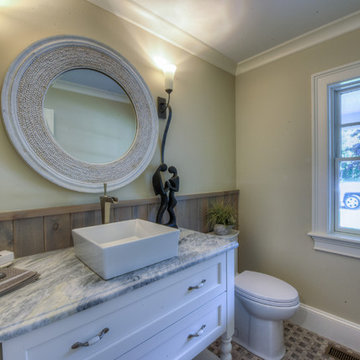
This design included a variety of natural stone. Each unique and adding depth and character to this New Seabury home. Be sure to scroll through all the pictures and see all the ways Global Marble & Granite can help you incorporate natural stone in your next project.
Kitchen countertops -Madre Perla Quartzite
Kitchen Island - Titanium Black Granite
Bathroom vanities including thresholds, shower jams, soap cutouts, tub surrounds - Fantasy Brown granite and Bianco Sardo granite and Calacatta Bluette Marble Honed
Outdoor bar - Black and White Marinace
Basement Bar - Ice White Granite
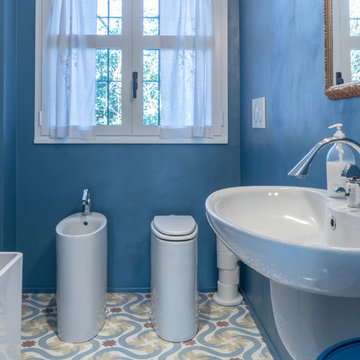
Bagno con vasca | I sanitari X-L di ideal standard "salvati" dalla precedente casa, sono stati qui valorizzati in un contesto insolito: pavimento in marmette decorate di MIPA e pareti in resina colorata sulla falsa riga del decoro a pavimento.
Fotografo Maurizio Sala
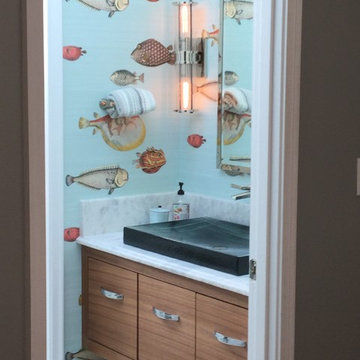
This fun kids is flanked by two guest rooms. With the colorful tropical fish theme brings an instant smile. Light fixtures reflect the water with the bubble glass and nautical feel. The flooring gives the sense of walking on water with the multi sized round bubble glass appearance and crushed glass grout. Two vanities are separated from the water room with a pocket door between them allowing for more then one occupant at a time here.
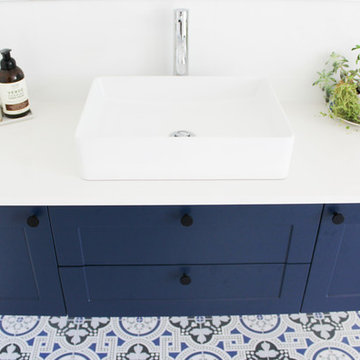
Wet Room Bathroom, Shower and Bath Combo, Bath In Shower Area, On the Ball Bathrooms, Bathroom Renovations Perth, Encaustic Floor Tiles, Encaustic Bathrooms, Subway Tiling, Freestanding Bath, Shaker Style Vanity, Blue vanity, Royal Blue Bathroom, Fixed Panel Frameless Shower Screen
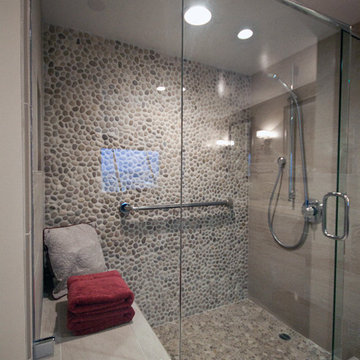
Shower – wall - tan pebble.
Shower pan – sliced tan pebble
Glass deco tile at backsplash at sink - interlocking blend
Lav sinks – caxton white
Faucet – Newport brass 850 series
Shower fixtures – hansgrohe metris series
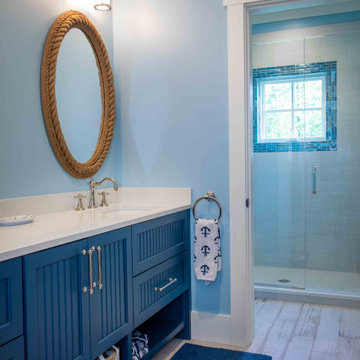
We love it when a home becomes a family compound with wonderful history. That is exactly what this home on Mullet Lake is. The original cottage was built by our client’s father and enjoyed by the family for years. It finally came to the point that there was simply not enough room and it lacked some of the efficiencies and luxuries enjoyed in permanent residences. The cottage is utilized by several families and space was needed to allow for summer and holiday enjoyment. The focus was on creating additional space on the second level, increasing views of the lake, moving interior spaces and the need to increase the ceiling heights on the main level. All these changes led for the need to start over or at least keep what we could and add to it. The home had an excellent foundation, in more ways than one, so we started from there.
It was important to our client to create a northern Michigan cottage using low maintenance exterior finishes. The interior look and feel moved to more timber beam with pine paneling to keep the warmth and appeal of our area. The home features 2 master suites, one on the main level and one on the 2nd level with a balcony. There are 4 additional bedrooms with one also serving as an office. The bunkroom provides plenty of sleeping space for the grandchildren. The great room has vaulted ceilings, plenty of seating and a stone fireplace with vast windows toward the lake. The kitchen and dining are open to each other and enjoy the view.
The beach entry provides access to storage, the 3/4 bath, and laundry. The sunroom off the dining area is a great extension of the home with 180 degrees of view. This allows a wonderful morning escape to enjoy your coffee. The covered timber entry porch provides a direct view of the lake upon entering the home. The garage also features a timber bracketed shed roof system which adds wonderful detail to garage doors.
The home’s footprint was extended in a few areas to allow for the interior spaces to work with the needs of the family. Plenty of living spaces for all to enjoy as well as bedrooms to rest their heads after a busy day on the lake. This will be enjoyed by generations to come.
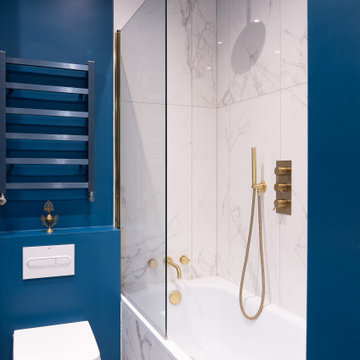
We present this total renovation of a 70m2 flat in the south London neighbourhood of Brixton. This project was completed by our teams in just two months: a record in meeting a customer’s brief.
We were tasked with modernising this apartment while keeping all the charm of its period features. The client wanted colour, so we chose a strong and luminous blue palette that is present throughout for a harmonious space.
In the bathroom pale marble-effect tiles and brass tapware bring light to this windowless room.
A bicolour linear kitchen faces the living room and is highly functional with plenty of storage.
The light-filled living room is smart with its white panelled walls and handsome mantelpiece, while the mirror and lamps add golden highlights.
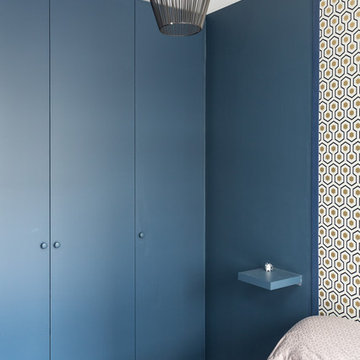
Cet appartement a subi une rénovation complète pour un résultat à la fois contemporain et chaleureux. La moindre pièce a été pensée pour étonner avec bon goût. La palette de couleurs, riche, est pétillante sans être criarde. Les finitions sont maîtrisées avec une grande technicité. Un condensé du savoir-faire MCH !
Blue Bathroom Design Ideas with Multi-Coloured Floor
14
