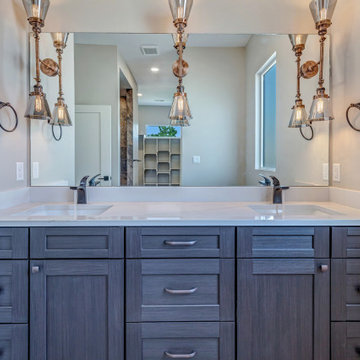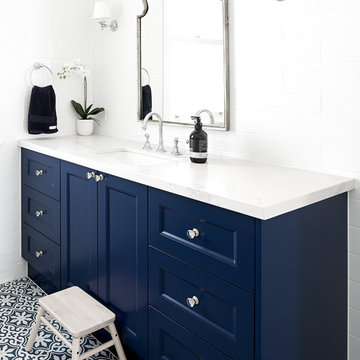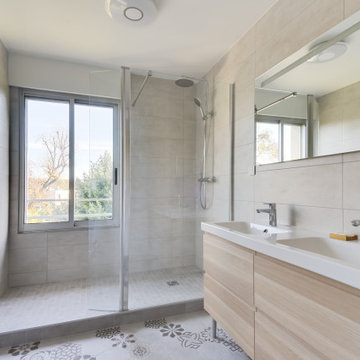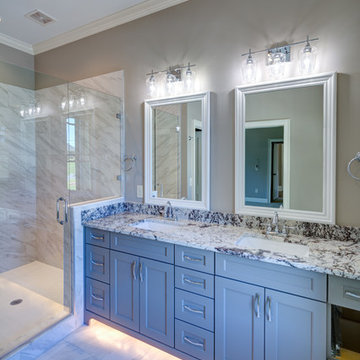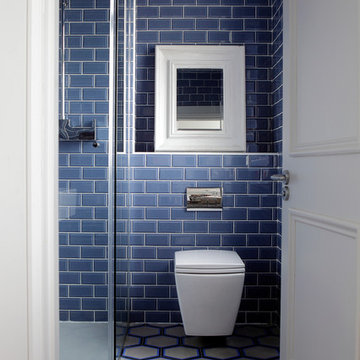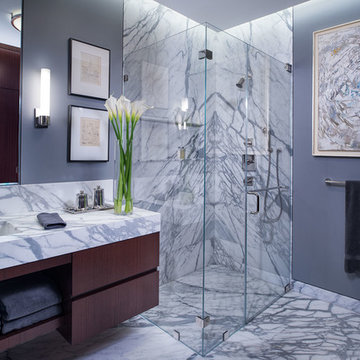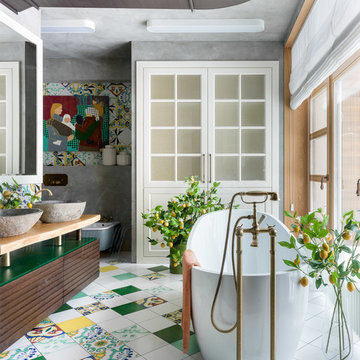Blue Bathroom Design Ideas with Multi-Coloured Floor
Refine by:
Budget
Sort by:Popular Today
21 - 40 of 485 photos
Item 1 of 3

Whitewashed reclaimed barn wood, custom fit frameless glass shower doors, subway tile shower, and double vanities.
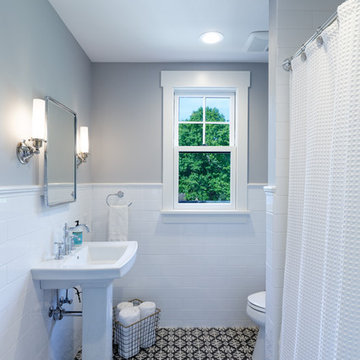
The third floor guest bath features a fun bold print tile, pedestal sink, tile wainscoting, and chrome sconces.
William Manning Photography

This Wyoming master bath felt confined with an
inefficient layout. Although the existing bathroom
was a good size, an awkwardly placed dividing
wall made it impossible for two people to be in
it at the same time.
Taking down the dividing wall made the room
feel much more open and allowed warm,
natural light to come in. To take advantage of
all that sunshine, an elegant soaking tub was
placed right by the window, along with a unique,
black subway tile and quartz tub ledge. Adding
contrast to the dark tile is a beautiful wood vanity
with ultra-convenient drawer storage. Gold
fi xtures bring warmth and luxury, and add a
perfect fi nishing touch to this spa-like retreat.
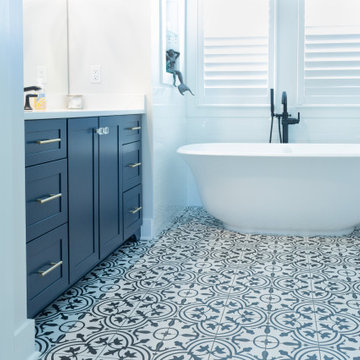
Her Master Bath Vanity with Single Sink and (2) 3-drawer stacks and stand alone white tub

Victorian Style Bathroom in Horsham, West Sussex
In the peaceful village of Warnham, West Sussex, bathroom designer George Harvey has created a fantastic Victorian style bathroom space, playing homage to this characterful house.
Making the most of present-day, Victorian Style bathroom furnishings was the brief for this project, with this client opting to maintain the theme of the house throughout this bathroom space. The design of this project is minimal with white and black used throughout to build on this theme, with present day technologies and innovation used to give the client a well-functioning bathroom space.
To create this space designer George has used bathroom suppliers Burlington and Crosswater, with traditional options from each utilised to bring the classic black and white contrast desired by the client. In an additional modern twist, a HiB illuminating mirror has been included – incorporating a present-day innovation into this timeless bathroom space.
Bathroom Accessories
One of the key design elements of this project is the contrast between black and white and balancing this delicately throughout the bathroom space. With the client not opting for any bathroom furniture space, George has done well to incorporate traditional Victorian accessories across the room. Repositioned and refitted by our installation team, this client has re-used their own bath for this space as it not only suits this space to a tee but fits perfectly as a focal centrepiece to this bathroom.
A generously sized Crosswater Clear6 shower enclosure has been fitted in the corner of this bathroom, with a sliding door mechanism used for access and Crosswater’s Matt Black frame option utilised in a contemporary Victorian twist. Distinctive Burlington ceramics have been used in the form of pedestal sink and close coupled W/C, bringing a traditional element to these essential bathroom pieces.
Bathroom Features
Traditional Burlington Brassware features everywhere in this bathroom, either in the form of the Walnut finished Kensington range or Chrome and Black Trent brassware. Walnut pillar taps, bath filler and handset bring warmth to the space with Chrome and Black shower valve and handset contributing to the Victorian feel of this space. Above the basin area sits a modern HiB Solstice mirror with integrated demisting technology, ambient lighting and customisable illumination. This HiB mirror also nicely balances a modern inclusion with the traditional space through the selection of a Matt Black finish.
Along with the bathroom fitting, plumbing and electrics, our installation team also undertook a full tiling of this bathroom space. Gloss White wall tiles have been used as a base for Victorian features while the floor makes decorative use of Black and White Petal patterned tiling with an in keeping black border tile. As part of the installation our team have also concealed all pipework for a minimal feel.
Our Bathroom Design & Installation Service
With any bathroom redesign several trades are needed to ensure a great finish across every element of your space. Our installation team has undertaken a full bathroom fitting, electrics, plumbing and tiling work across this project with our project management team organising the entire works. Not only is this bathroom a great installation, designer George has created a fantastic space that is tailored and well-suited to this Victorian Warnham home.
If this project has inspired your next bathroom project, then speak to one of our experienced designers about it.
Call a showroom or use our online appointment form to book your free design & quote.

CMI Construction converted a small kitchen and office space into the open farmhouse style kitchen the client requested. The remodel also included a master bath update in which the tub was removed to create a large walk-in custom tiled shower.
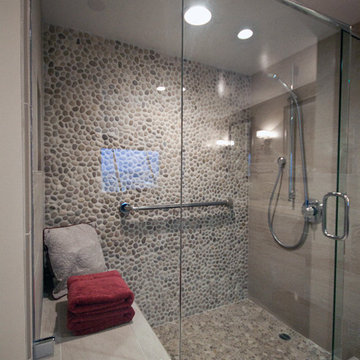
Shower – wall - tan pebble.
Shower pan – sliced tan pebble
Glass deco tile at backsplash at sink - interlocking blend
Lav sinks – caxton white
Faucet – Newport brass 850 series
Shower fixtures – hansgrohe metris series

Our Princeton architects designed this spacious shower and made room for a freestanding soaking tub as well in a space which previously featured a built-in jacuzzi bath. The floor and walls of the shower feature La Marca Polished Statuario Nuovo, a porcelain tile with the look and feel of marble. The new vanity is by Greenfield Cabinetry in Benjamin Moore Polaris Blue.
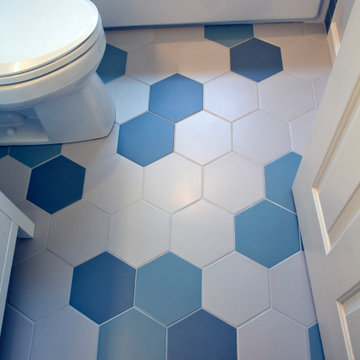
This bathroom serves as both the bathroom for three bedrooms, but also as the main guest bathroom for the house. The homeowners wanted the bathroom to have a modern, cheery, and playful personality so brightly colored ceramic tiles in modern patterns were used for the shower surround and flooring. White walls, cabinets, and counters make the colors pop.
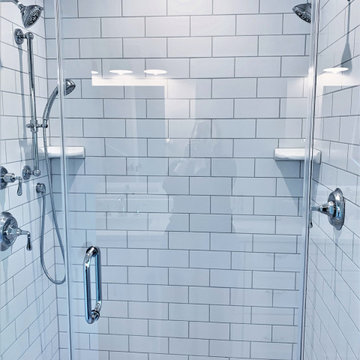
We started with a small, 3 bedroom, 2 bath brick cape and turned it into a 4 bedroom, 3 bath home, with a new kitchen/family room layout downstairs and new owner’s suite upstairs. Downstairs on the rear of the home, we added a large, deep, wrap-around covered porch with a standing seam metal roof.
Blue Bathroom Design Ideas with Multi-Coloured Floor
2
