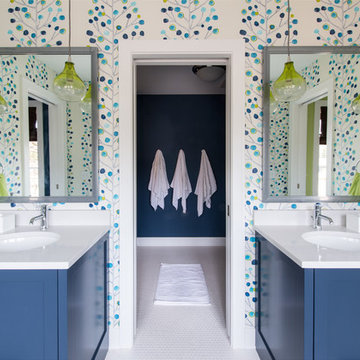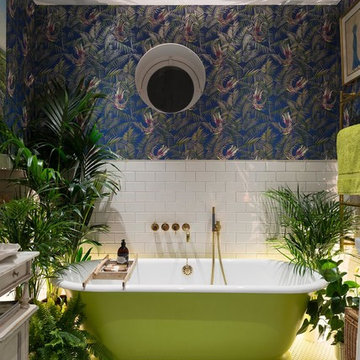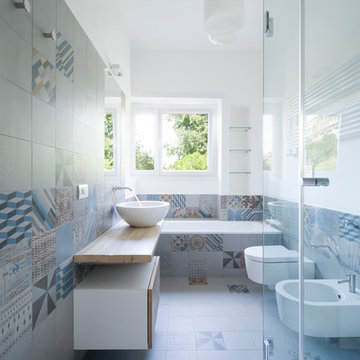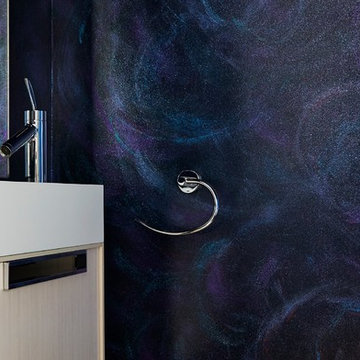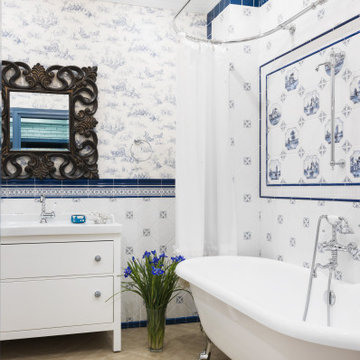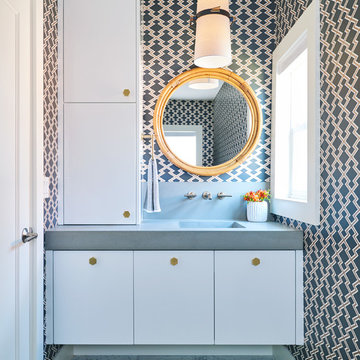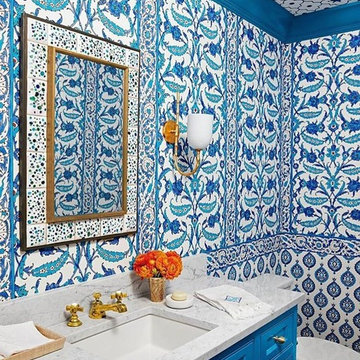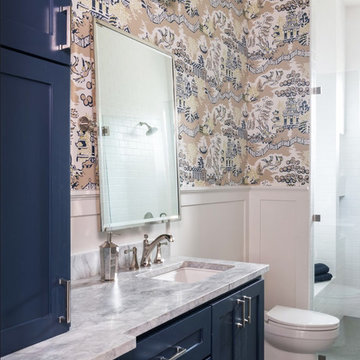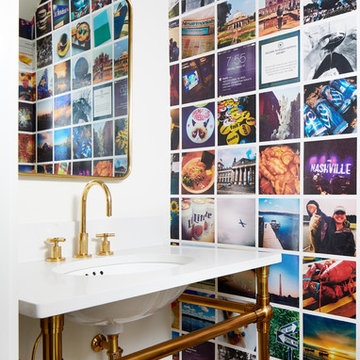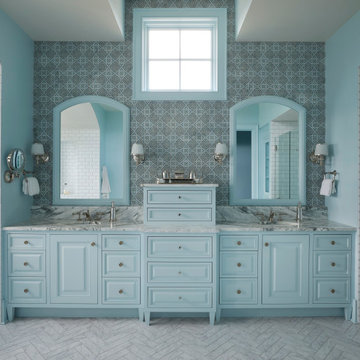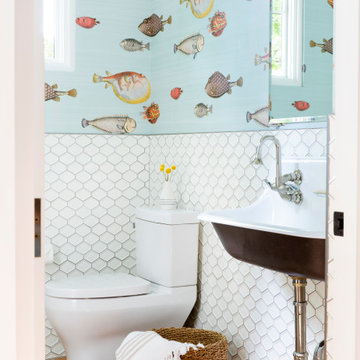Blue Bathroom Design Ideas with Multi-coloured Walls
Refine by:
Budget
Sort by:Popular Today
21 - 40 of 318 photos
Item 1 of 3

Nestled within an established west-end enclave, this transformation is both contemporary yet traditional—in keeping with the surrounding neighbourhood's aesthetic. A family home is refreshed with a spacious master suite, large, bright kitchen suitable for both casual gatherings and entertaining, and a sizeable rear addition. The kitchen's crisp, clean palette is the perfect neutral foil for the handmade backsplash, and generous floor-to-ceiling windows provide a vista to the lush green yard and onto the Humber ravine. The rear 2-storey addition is blended seamlessly with the existing home, revealing a new master suite bedroom and sleek ensuite with bold blue tiling. Two additional additional bedrooms were refreshed to update juvenile kids' rooms to more mature finishes and furniture—appropriate for young adults.

Deep and vibrant, this tropical leaf wallpaper turned a small powder room into a showstopper. The wood vanity is topped with a marble countertop + backsplash and adorned with a gold faucet. A recessed medicine cabinet is flanked by two sconces with painted shades to keep things moody.
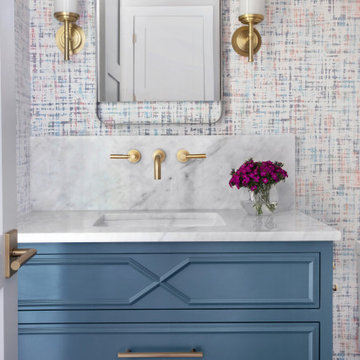
Martha O'Hara Interiors, Interior Design & Photo Styling | Olson Defendorf Custom Homes, Builder | Cornerstone Architects, Architect | Cate Black, Photography
Please Note: All “related,” “similar,” and “sponsored” products tagged or listed by Houzz are not actual products pictured. They have not been approved by Martha O’Hara Interiors nor any of the professionals credited. For information about our work, please contact design@oharainteriors.com.
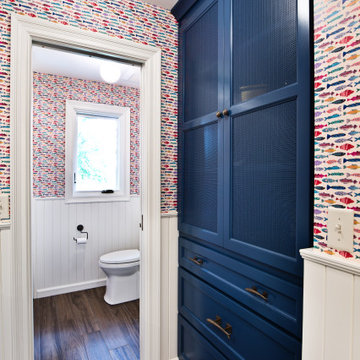
Boys bathroom with painted cabinetry and white painted wainscoting. Fish motifs in the shower curtain, wallcovering, hardware and shower tile.

The vibrant powder room has floral wallpaper highlighted by crisp white wainscoting. The vanity is a custom-made, furniture grade piece topped with white Carrara marble. Black slate floors complete the room.
What started as an addition project turned into a full house remodel in this Modern Craftsman home in Narberth, PA. The addition included the creation of a sitting room, family room, mudroom and third floor. As we moved to the rest of the home, we designed and built a custom staircase to connect the family room to the existing kitchen. We laid red oak flooring with a mahogany inlay throughout house. Another central feature of this is home is all the built-in storage. We used or created every nook for seating and storage throughout the house, as you can see in the family room, dining area, staircase landing, bedroom and bathrooms. Custom wainscoting and trim are everywhere you look, and gives a clean, polished look to this warm house.
Rudloff Custom Builders has won Best of Houzz for Customer Service in 2014, 2015 2016, 2017 and 2019. We also were voted Best of Design in 2016, 2017, 2018, 2019 which only 2% of professionals receive. Rudloff Custom Builders has been featured on Houzz in their Kitchen of the Week, What to Know About Using Reclaimed Wood in the Kitchen as well as included in their Bathroom WorkBook article. We are a full service, certified remodeling company that covers all of the Philadelphia suburban area. This business, like most others, developed from a friendship of young entrepreneurs who wanted to make a difference in their clients’ lives, one household at a time. This relationship between partners is much more than a friendship. Edward and Stephen Rudloff are brothers who have renovated and built custom homes together paying close attention to detail. They are carpenters by trade and understand concept and execution. Rudloff Custom Builders will provide services for you with the highest level of professionalism, quality, detail, punctuality and craftsmanship, every step of the way along our journey together.
Specializing in residential construction allows us to connect with our clients early in the design phase to ensure that every detail is captured as you imagined. One stop shopping is essentially what you will receive with Rudloff Custom Builders from design of your project to the construction of your dreams, executed by on-site project managers and skilled craftsmen. Our concept: envision our client’s ideas and make them a reality. Our mission: CREATING LIFETIME RELATIONSHIPS BUILT ON TRUST AND INTEGRITY.
Photo Credit: Linda McManus Images
Blue Bathroom Design Ideas with Multi-coloured Walls
2


