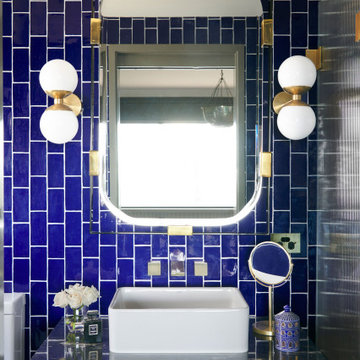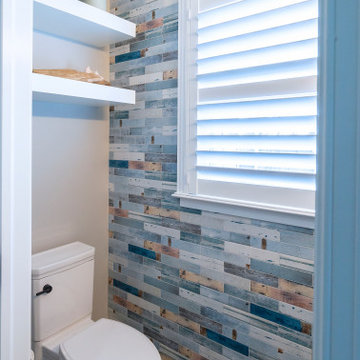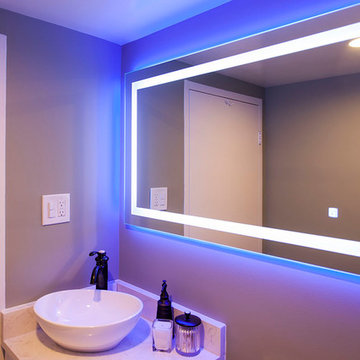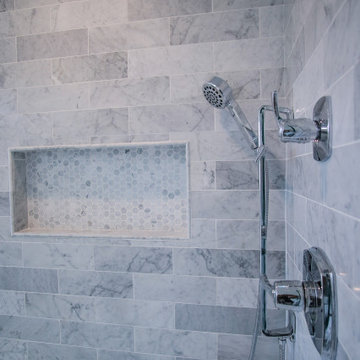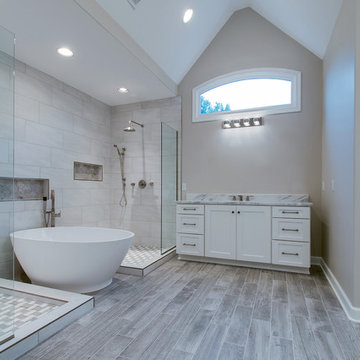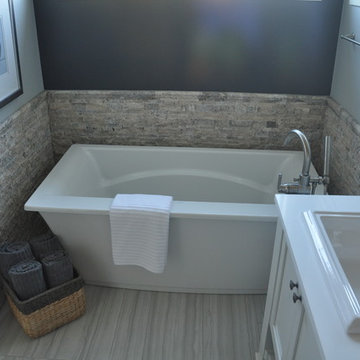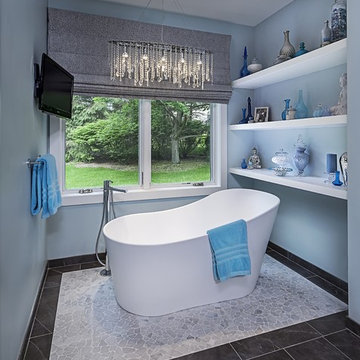Blue Bathroom Design Ideas with Quartzite Benchtops
Refine by:
Budget
Sort by:Popular Today
141 - 160 of 618 photos
Item 1 of 3

CMI Construction converted a small kitchen and office space into the open farmhouse style kitchen the client requested. The remodel also included a master bath update in which the tub was removed to create a large walk-in custom tiled shower.

We removed the long wall of mirrors and moved the tub into the empty space at the left end of the vanity. We replaced the carpet with a beautiful and durable Luxury Vinyl Plank. We simply refaced the double vanity with a shaker style.
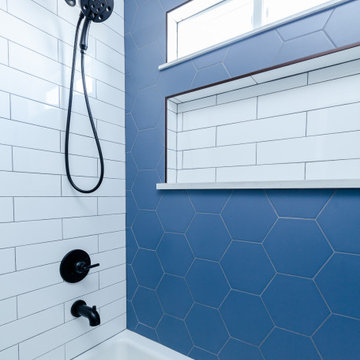
This bathroom is in a 1970's tri-level. There are 2 adults and 4 kids in the house with 2 bathrooms and they were looking for more privacy in the shower/toilet area as well as an added sink. The outcome is not only functional but beautiful!
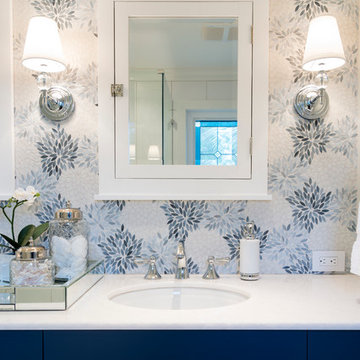
This whole home reno involved creating a kitchen greatroom on the main floor and significantly re configuring the upper floor including making a full master bathroom and converting an extra bedroom into walk in closet.
An old family home transformed into a modern home for a great young family home of busy professionals.
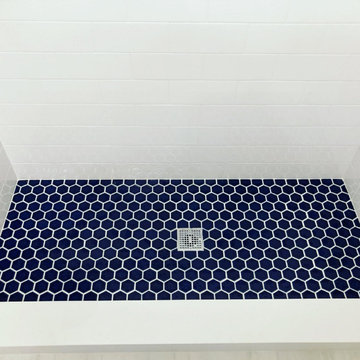
A Customized Space Saving Bathroom with a Blue and Gold Shaker style Vanity and Finish. Vanity Includes Custom Shelving and Carrara A Quartz with one Under mount sink. For extra storage we included the Over the Toilet Wall Cabinet. The Alcove Shower Stall has White subway Tile with white corner shelves and a Smoky Blue Shower Floor.
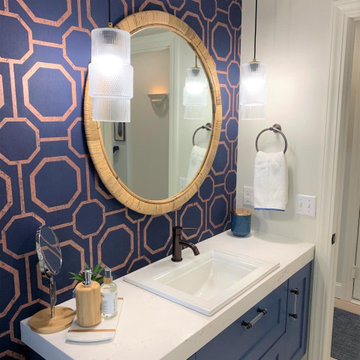
3/4 guest bath/powder room in blue and white with floating vanity and hanging pendants
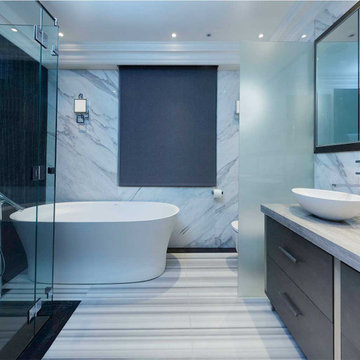
A stunning monotone schemed bathroom where the interplay of the marbles create a stunning effect.
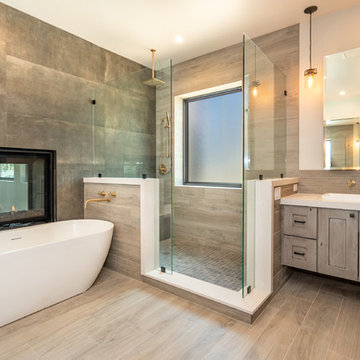
Open feel, modern concept master bathroom. Floating vanities with floating mirrors. Large walk in shower and free-standing soaking tub. Barn door to linen closet. Gold plumbing fixtures.
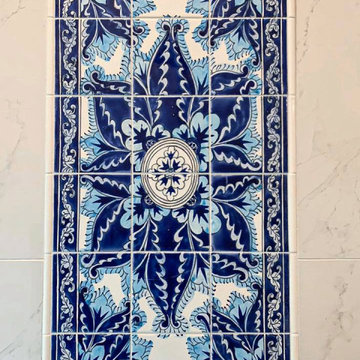
We just completed another bathroom for a client in Mercer Island. A very creative and modern bathroom design with brick walls, new bathroom tiles, new vanity, heated floors and showers. Finally, a classic crystal chandelier adds a splash of elegance to this bathroom. The contrast between brick and white design elements just works beautifully.

Several years ago, Jill and Brian remodeled their kitchen with TKS Design Group and recently decided it was time to look at a primary bath remodel.
Jill and Brian wanted a completely fresh start. We tweaked the layout slightly by reducing the size of the enormous tub deck and expanding the vanities and storage into the old tub deck zone as well as pushing a bit into the awkward carpeted dressing area. By doing so, we were able to substantially expand the existing footprint of the shower. We also relocated the French doors so that the bath would take advantage of the light brought in by the skylight in that area. A large arched window was replaced with a similar but cleaner lined version, and we removed the large bulkhead and columns to open the space. A simple freestanding tub now punctuates the area under the window and makes for a pleasing focal point. Subtle but significant changes.
We chose a neutral gray tile for the floor to ground the space, and then white oak cabinetry and gold finishes bring warmth to the pallet. The large shower features a mix of white and gray tile where an electronic valve system offers a bit of modern technology and customization to bring some luxury to the everyday. The bathroom remodel also features plenty of storage that keeps the everyday necessities tucked away. The result feels modern, airy and restful!
Blue Bathroom Design Ideas with Quartzite Benchtops
8


