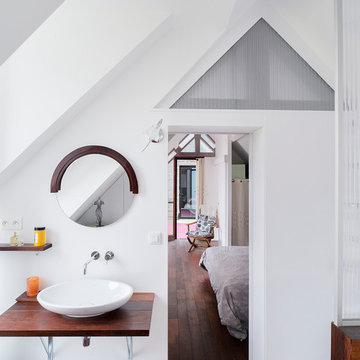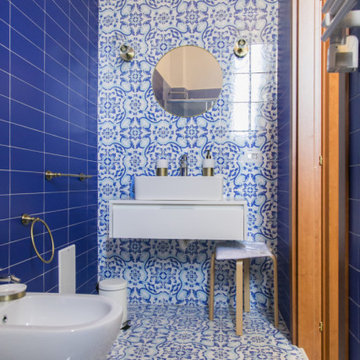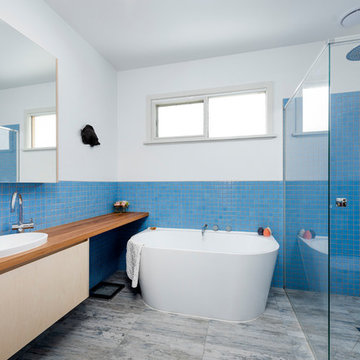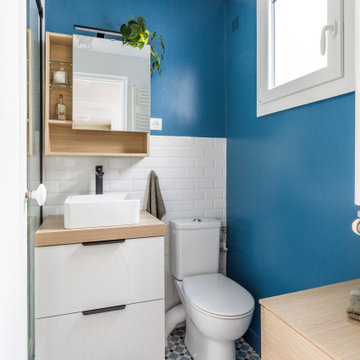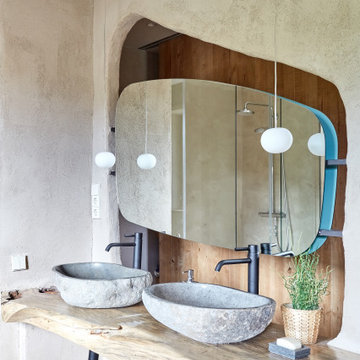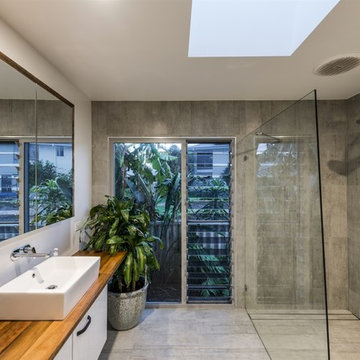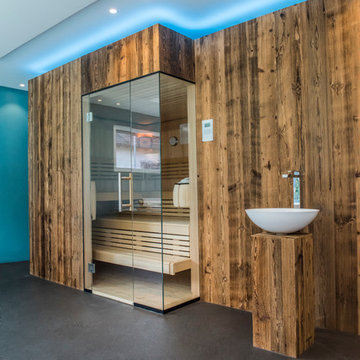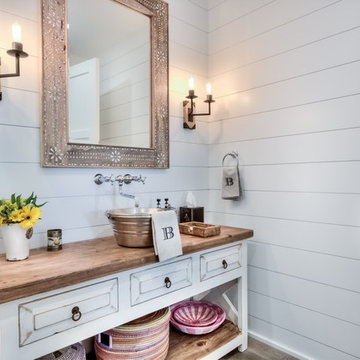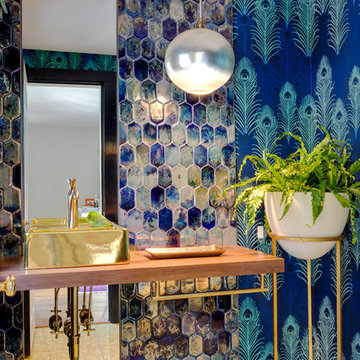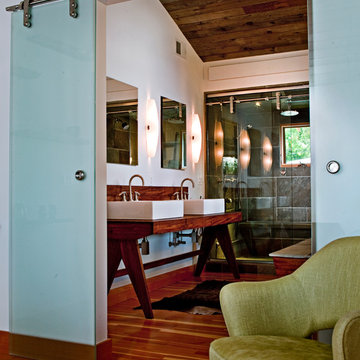Blue Bathroom Design Ideas with Wood Benchtops
Refine by:
Budget
Sort by:Popular Today
41 - 60 of 432 photos
Item 1 of 3
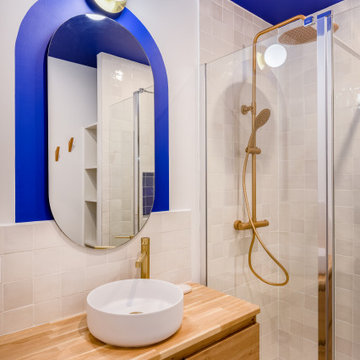
Cette salle d'eau allie à la perfection fonctionnalité et esthétisme. Avec son meuble vasque en bois naturel, elle apporte une touche de chaleur et d'authenticité à l'espace. La vasque blanche posée sur le meuble ajoute une note de pureté et de modernité, créant ainsi un contraste harmonieux. La robinetterie en laiton doré ajoute une touche de luxe et d'élégance à l'ensemble. Le miroir arrondi est un véritable point focal de la salle d'eau. Son design élégant et sa forme organique apportent une touche de douceur à l'espace.
Le bleu rappelle l'esprit de l'ensemble de l'appartement.

the warm coloured wooden vanity unit with 3D doors is complemented by the bold geometric floor tiles.

This is a custom floating, Walnut vanity. The blue tile back splash, and hanging lights complement the Walnut drawers, and give this bathroom a very modern look.

Property Marketed by Hudson Place Realty - Style meets substance in this circa 1875 townhouse. Completely renovated & restored in a contemporary, yet warm & welcoming style, 295 Pavonia Avenue is the ultimate home for the 21st century urban family. Set on a 25’ wide lot, this Hamilton Park home offers an ideal open floor plan, 5 bedrooms, 3.5 baths and a private outdoor oasis.
With 3,600 sq. ft. of living space, the owner’s triplex showcases a unique formal dining rotunda, living room with exposed brick and built in entertainment center, powder room and office nook. The upper bedroom floors feature a master suite separate sitting area, large walk-in closet with custom built-ins, a dream bath with an over-sized soaking tub, double vanity, separate shower and water closet. The top floor is its own private retreat complete with bedroom, full bath & large sitting room.
Tailor-made for the cooking enthusiast, the chef’s kitchen features a top notch appliance package with 48” Viking refrigerator, Kuppersbusch induction cooktop, built-in double wall oven and Bosch dishwasher, Dacor espresso maker, Viking wine refrigerator, Italian Zebra marble counters and walk-in pantry. A breakfast nook leads out to the large deck and yard for seamless indoor/outdoor entertaining.
Other building features include; a handsome façade with distinctive mansard roof, hardwood floors, Lutron lighting, home automation/sound system, 2 zone CAC, 3 zone radiant heat & tremendous storage, A garden level office and large one bedroom apartment with private entrances, round out this spectacular home.

This project was done in historical house from the 1920's and we tried to keep the mid central style with vintage vanity, single sink faucet that coming out from the wall, the same for the rain fall shower head valves. the shower was wide enough to have two showers, one on each side with two shampoo niches. we had enough space to add free standing tub with vintage style faucet and sprayer.
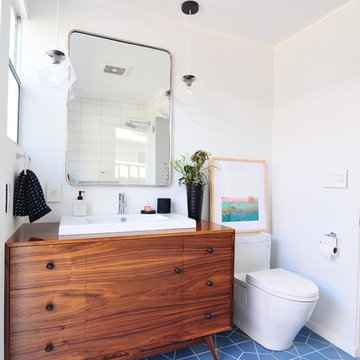
This bathroom's statement-making floor tile beautifully bridges the gap between midcentury and modern style.

MillerRoodell Architects // Laura Fedro Interiors // Gordon Gregory Photography
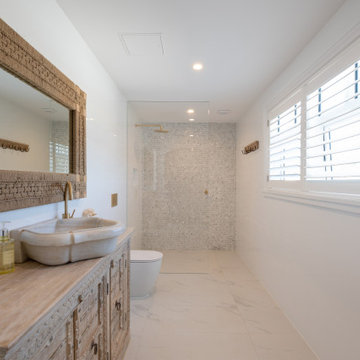
The Pacific House was a renovation of a beachfront cottage into a modern, light-filled, coastal home.
Part of the brief was to add another story with a master bedroom, ensuite and a private balcony with views over the beach. The original cottage was located forward of the erosion line, so with the help of Northrop Engineers we cantilevered the bedroom over the coastal erosion line to create the new master bedroom with the view.
Blue Bathroom Design Ideas with Wood Benchtops
3
