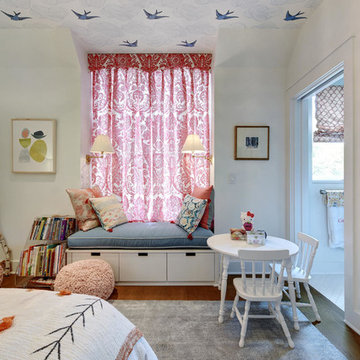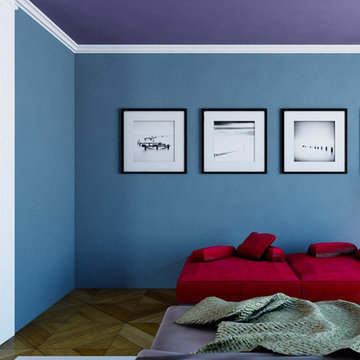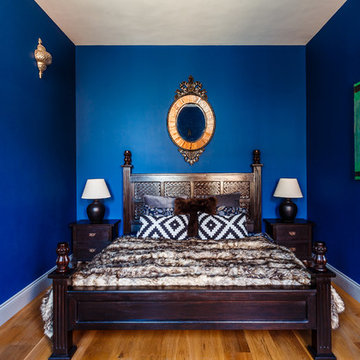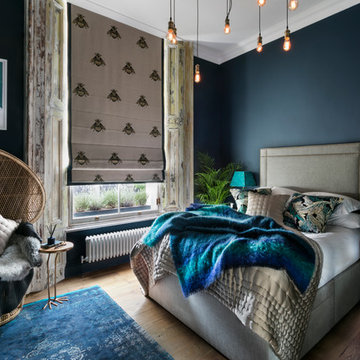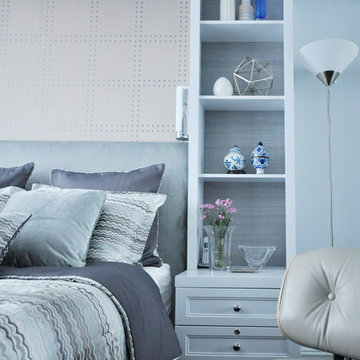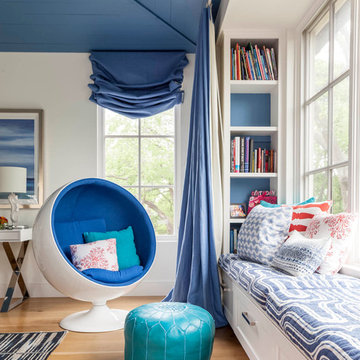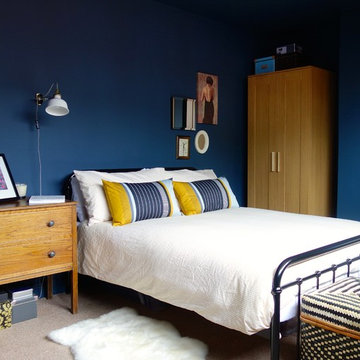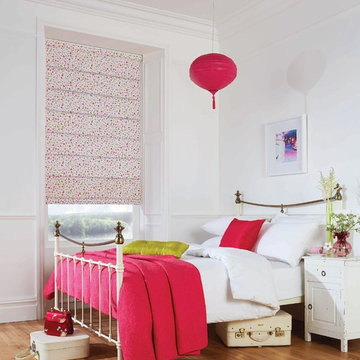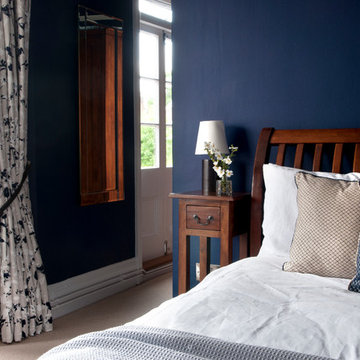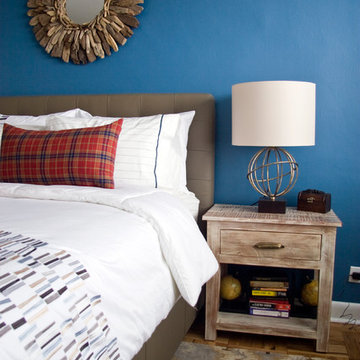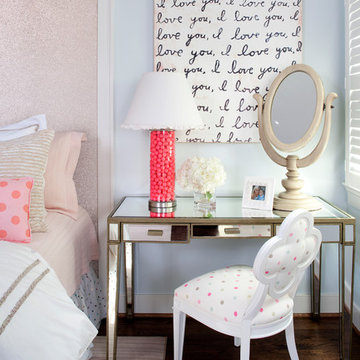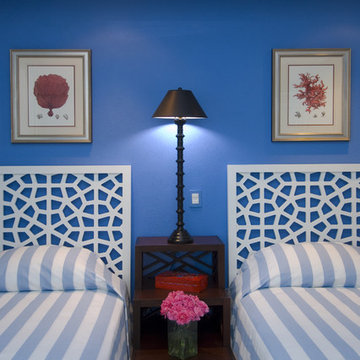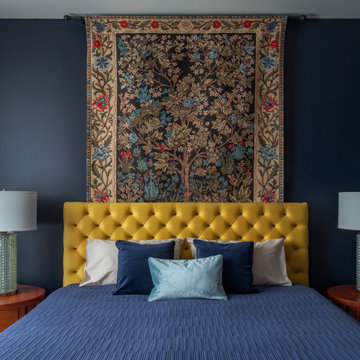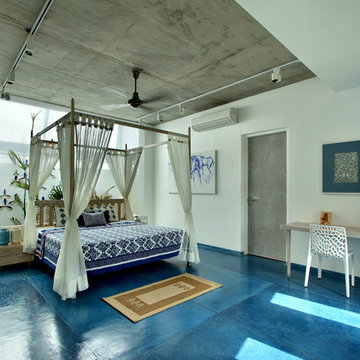Blue Bedroom Design Ideas
Sort by:Popular Today
41 - 60 of 20,997 photos
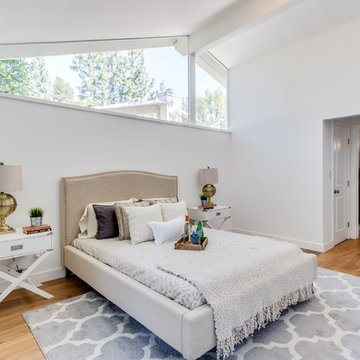
Photos: AcmeStudios
"Eichler inspired single - story home with a modern twist." is the developers description of this property we recently photographed in the Los Angeles area.
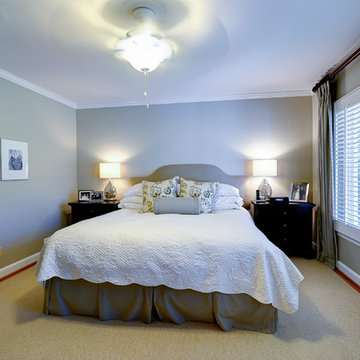
Open bedroom to relax in at the end of a long day.
© 2014-Peter Hendricks/Home Tour America Photography
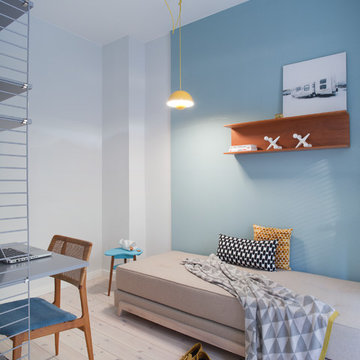
Interior Design by VINTAGENCY
Foto: © VINTAGENCY
Fotograf: Ludger Paffrath
Styling: Boris Zbikowski

This master bedroom suite includes an interior hallway leading from the bedroom to either the master bathroom or the greater second-floor area.
All furnishings in this space are available through Martha O'Hara Interiors. www.oharainteriors.com - 952.908.3150
Martha O'Hara Interiors, Interior Selections & Furnishings | Charles Cudd De Novo, Architecture | Troy Thies Photography | Shannon Gale, Photo Styling
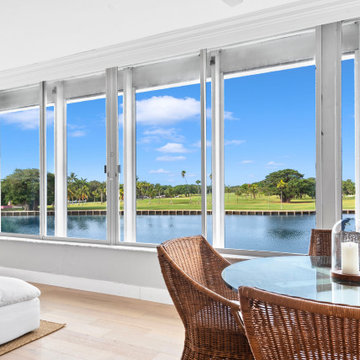
Welcome to our project gallery, where we bring the essence of Clearwater, Florida, and Tampa living to life. Explore our comprehensive services tailored to the unique charm of the 33756 area, from remodeling and custom homes to luxurious interior design concepts.
Discover endless possibilities with our remodeling ideas, curated to transform your space into a modern haven of comfort and style. Dive into the world of interior design as we unveil creative solutions to personalize your home, blending elegance with functionality seamlessly.
With our expert general contracting services, rest assured every detail of your project is meticulously managed, ensuring impeccable results every step of the way. From custom homes to home additions, we're committed to bringing your vision to reality with unparalleled craftsmanship and attention to detail.
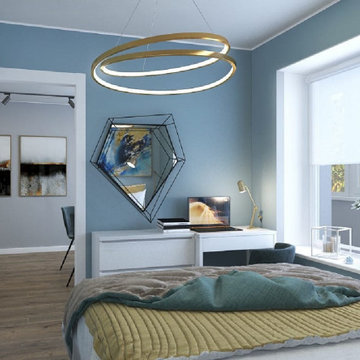
Проект типовой трехкомнатной квартиры I-515/9М с перепланировкой для молодой девушки стоматолога. Санузел расширили за счет коридора. Вход в кухню организовали из проходной гостиной. В гостиной использовали мебель трансформер, в которой диван прячется под полноценную кровать, не занимая дополнительного места. Детскую спроектировали на вырост, с учетом рождения детей. На балконе организовали места для хранения и лаунж - зону, в виде кресел-гамаков, которые можно легко снять, убрать, постирать.
Blue Bedroom Design Ideas
3
